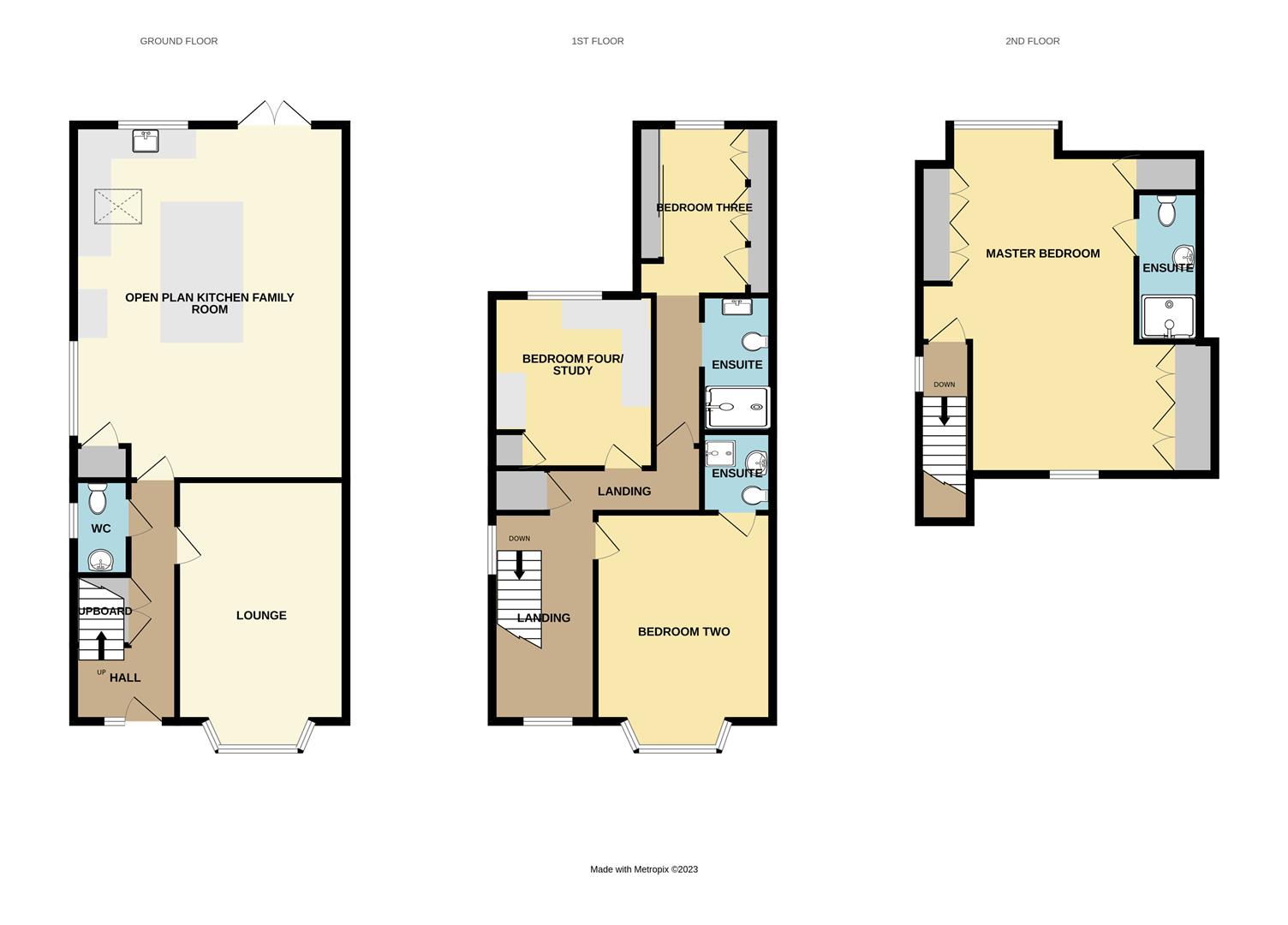Semi-detached house for sale in Burnham Road, Leigh-On-Sea SS9
* Calls to this number will be recorded for quality, compliance and training purposes.
Property features
- Fabulous Open-Plan Kitchen
- Super Semi-Detached House
- Off Street Parking
- Well Presented Garden
- Immaculate Condition Throughout
- Marine Estate
- Four Bedrooms
- Three Bathrooms
- Walking Distance To Station
- West Leigh Catchment
Property description
Home Estate Agents are privileged with instruction to offer for sale this fabulous four bedroom semi-detached house which is positioned within the sought-after 'Marine Estate' of Leigh-on-Sea.
The accommodation comprises; entrance hall, cloakroom, spacious lounge and a super open-plan contemporary kitchen/family room to the ground floor with landing, three bedrooms, en suite and a bathroom to the first floor. This sizeable residence finishes internally with a second floor which includes a further landing and a master bedroom with en suite.
Externally, this wonderful Home is complimented by paved off street parking to front and a beautifully presented rear garden with outbuilding.
The property is served by gas central heating and offers double glazing throughout.
Situated in Burnham Road, within the desirable 'Marine Estate' in Leigh-on-Sea, this immaculate Home is located close to amenities which includes nearby schools, parks, seafront and mainline railway station - serving London Fenchurch Street for commuters. Also within a short stroll is Leigh's fashionable Broadway and its array of bars, cafés, restaurants and popular boutiques. School catchment for West Leigh and Belfairs Schools.
With the vendor already suited, we strongly recommend internal viewings to avoid missing out.
Entrance
Part glazed entrance door with window to front into:
Hall (18'4 x 6'6)
Oak flooring, down lights, glass panelled staircase leading to first floor with understairs storage, radiator with decorative cover. Oak doors to:
Lounge (20'9 into bay x 12'9)
Double glazed bay sash window to front, flame effect electric fire with display mantle over.
Cloakroom
Obscure double glazed sash window to side, WC wall mounted wash hand basin, tiled walls and floor, inset downlights.
Open Plan Kitchen Family Room (7.65m x 5.99m (25'1 x 19'8))
Double glazed French style doors opening onto rear garden, double glazed sash windows to side and rear, vertical radiator, radiator with cover, extensive range of matching wall and base mounted storage units and drawers, Quartz work surfaces with inset single bowl sink unit, large central island with built in 4-ring induction hob with extractor hood over, built in eye level twin ovens, microwave oven and steam oven, American style fridge/freezer to remain, integrated dishwasher, washing machine and wine fridge, matching splashbacks, Amtico flooring, inset downlights.
First Floor Landing
Double glazed sash window to front with fitted white shutters, obscure double glazed sash window to side, radiator with cover, airing cupboard housing hot water cylinder, glass panelled balustrade staircase to second and ground floors, inset downlights. Oak doors to:
Bedroom Two (17'9 into bay x 12'9)
Double glazed bay sash window to front, radiator with cover. Oak door to:
En-Suite
Chrome heated towel rail, fully tiled walk-in shower with both handheld and overhead attachments, floor drain with glass screen, WC, wash hand basin with vanity unit, wall mounted mirrored cabinet over, tiled walls and floor, inset downlights, extractor fan.
Bedroom Three/Study (12'7 x 10'5)
Two double glazed sash windows to rear, radiator, extensive range of built in office furniture with desk unit and display cabinets.
Bedroom Four (11'11 x 9'5)
Two double glazed sash windows to rear, underfloor heating, extensive range of built in wardrobes, low level storage cupboards, large hatch providing access to boarded loft space with pull down stair ladder, walkway with inset downlights. Leading to:
En-Suite
Fully tiled walk-in shower with both handheld and overhead shower attachments, floor drain and glass screen, WC, wash hand basin with large vanity unit, wall mounted mirrored cabinet over, fully tiled walls and floor, inset downlights, under unit sensor lighting, extractor fan, underfloor heating.
Second Floor Landing
Obscure double glazed sash window to side, glass panelled balustrade staircase down to first floor. Oak door to:
Master Bedroom (22'4 x 15'3)
Two double glazed sash windows to rear, radiator with cover, range of built in white gloss fronted wardrobes, small double glazed Velux window to front, solid oak door to:
En-Suite
Fully tiled walk-in shower with both handheld and overhead attachments, floor drain and glass screen, WC wash hand basin set on vanity unit with storage below and wall mounted mirrored cabinet over, tiled walls and floor, inset downlights, extractor fan.
Externally
Rear Garden
Low maintenance rear garden commencing with a large paved patio seating area leading to remainder which is predominantly artificially turfed with raised beds to borders with self maintaining irrigation system, further paved seating area at rear leading to summerhouse, side access paths and gates leading to:
Frontage
Driveway providing off road parking for two vehicles, side access gate leading to rear garden.
Property info
For more information about this property, please contact
Home, SS9 on +44 1702 568199 * (local rate)
Disclaimer
Property descriptions and related information displayed on this page, with the exclusion of Running Costs data, are marketing materials provided by Home, and do not constitute property particulars. Please contact Home for full details and further information. The Running Costs data displayed on this page are provided by PrimeLocation to give an indication of potential running costs based on various data sources. PrimeLocation does not warrant or accept any responsibility for the accuracy or completeness of the property descriptions, related information or Running Costs data provided here.







































.png)
