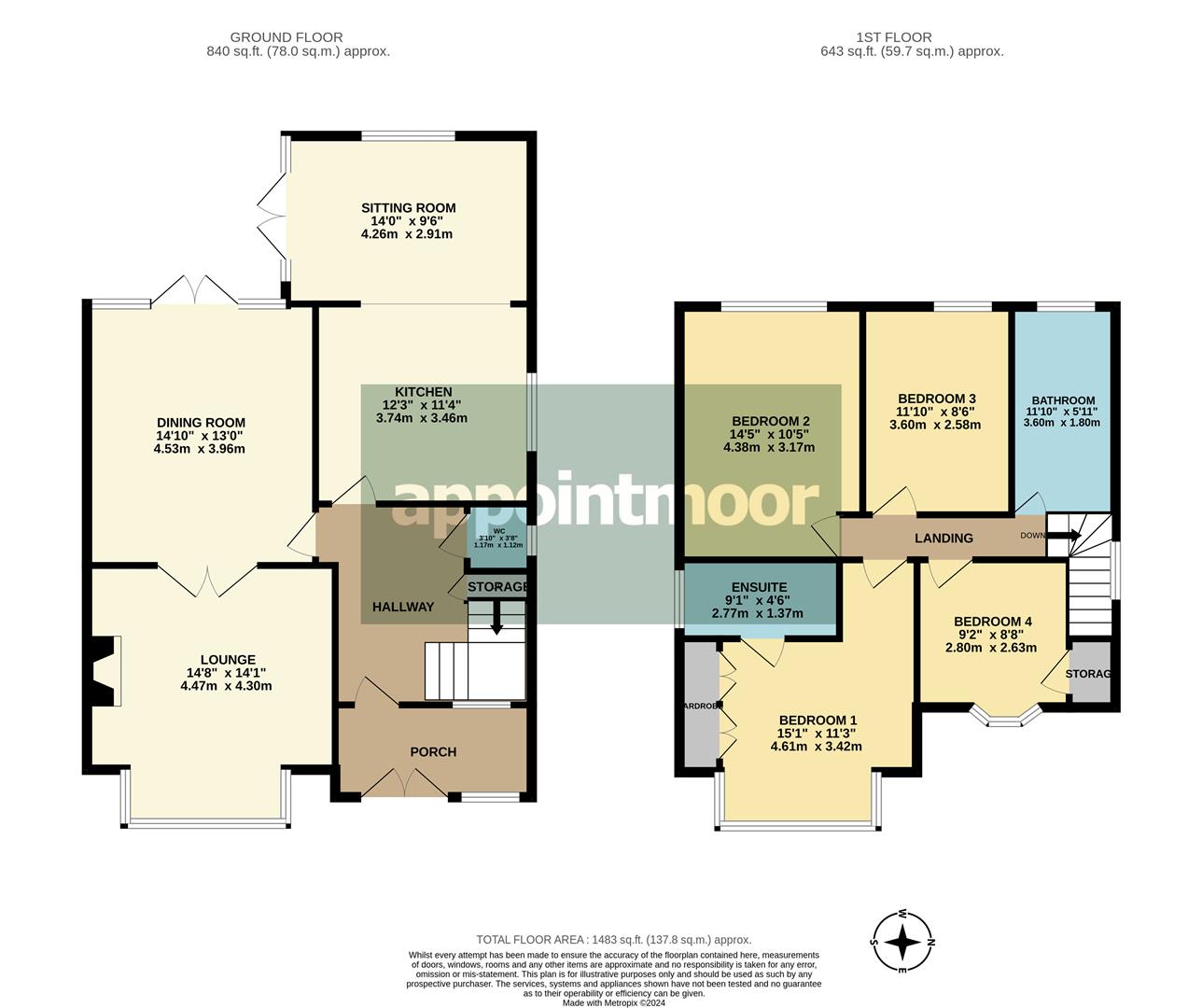Detached house for sale in Chadwick Road, Westcliff-On-Sea SS0
* Calls to this number will be recorded for quality, compliance and training purposes.
Property features
- Four Bedroom Detached Home
- Situated In Chalkwell Hall Estate
- Open Plan Kitchen Diner
- Three Reception Rooms
- Private West Facing Rear Garden
- In and Out Driveway With Ample Parking
- Superbly Refurbished Throughout
- Short Walk To Station & Seafront
- Four Piece Bathroom
- Planning Permission Granted For A Fifth Bedroom & Loft Conversion
Property description
Originally built in 1921 this highly desirable four bedroom detached home situated in the popular Chalkwell Hall Estate is a must see, Chadwick Road has been fully renovated throughout creating the perfect family home where you can move straight in without the need to do any work to the property. Benefitting from four bedrooms, one of which includes an en-Suite, three reception rooms, a beautifully fitted kitchen with integrated appliances, a large west facing rear garden and driveway with ample parking.
This beautiful family home also has the fantastic perk of having planning permission granted for 5th bedroom and loft conversion to create a stunning bedroom with an en-suite and Juliette balcony to the front of the property.
Located on the Chalkwell Hall Estate, you are within close proximity to Chalkwell & Westcliff Station taking you directly into London Fenchurch Street. You have 4 'Outstanding' grammar schools all within your catchment area, close to local amenities including some great independent restaurants and also a short walk away from the seafront. Viewings are highly advised for this property!
Porch
Double glazed French doors to entrance, double glazed windows to front aspect, tiled flooring, wall mounted lighting.
Entrance
Single glazed obscure panelled door to entrance, wooden flooring, radiator, single glazed obscure stained glass window to front aspect, storage cupboard, cornice, coving to ceiling, ceiling rose, pendant lighting.
Lounge
Wooden flooring, radiator, double glazed bay window to front aspect, feature fireplace, built in shelving, cornice, coving to ceiling, ceiling rose, pendant lighting.
Dining Room
Single glazed French wooden doors to entrance, wooden flooring, radiator, double glazed French doors to rear aspect, double glazed windows to rear aspect, built in shelving, ceiling rose, pendant lighting.
Kitchen
Tiled flooring, radiator, double glazed obscure window to side aspect, base & wall units with underlighting, Quartz worktops incorporating sink & drainer, space for range cooker with extractor over, built in island area with storage underneath, space for fridge/freezer, integrated dishwasher, integrated washing machine, tiled splashback, pendant lighting situated over island, wall mounted lighting throughout.
Sitting Room
Tiled flooring, wall mounted radiators, double glazed French door to side aspect, double glazed window to rear aspect, double glazed skylight, spotlight lighting.
W/C
Tiled flooring, partially tiled walls, double glazed obscure window to side aspect, W/C, hand basin, spotlight lighting.
Landing
Carpet flooring, double glazed obscure window to side aspect, loft access, pendant lighting.
Bedroom 1
Wooden flooring, radiator, double glazed bay window to front aspect, fitted wardrobes, pendant lighting.
En-Suite
Tiled flooring, heated towel rail, double glazed obscure window to side aspect, hand basin, W/C, walk in shower cubicle, spotlight lighting.
Bedroom 2
Wooden flooring, radiator, double glazed window to rear aspect, pendant lighting.
Bedroom 3
Wooden flooring, radiator, double glazed window to rear aspect, pendant lighting.
Bathroom
Tiled flooring, heated towel rail, tiled walls, double glazed obscure window to rear aspect, walk in shower cubicle, bath with shower system installed, hand basin, W/C, extractor, spotlight lighting.
Bedroom 4
Wooden flooring, radiator, double glazed bay window to front aspect, pendant lighting.
Rear Garden
Large west facing rear garden, paved patio area, laid lawn, shrubs & flowerbeds, mature trees, shed to remain, side access.
Front Of Property & Parking
Block paved driveway with parking for 5 vehicles, shrubs and flowerbeds.
Additional Information
Planning permission has been granted for a loft conversion and to create a 5th bedroom on the first floor to the front aspect of the property.
Property info
For more information about this property, please contact
Appointmoor Estates, SS0 on +44 1702 787664 * (local rate)
Disclaimer
Property descriptions and related information displayed on this page, with the exclusion of Running Costs data, are marketing materials provided by Appointmoor Estates, and do not constitute property particulars. Please contact Appointmoor Estates for full details and further information. The Running Costs data displayed on this page are provided by PrimeLocation to give an indication of potential running costs based on various data sources. PrimeLocation does not warrant or accept any responsibility for the accuracy or completeness of the property descriptions, related information or Running Costs data provided here.









































.png)

