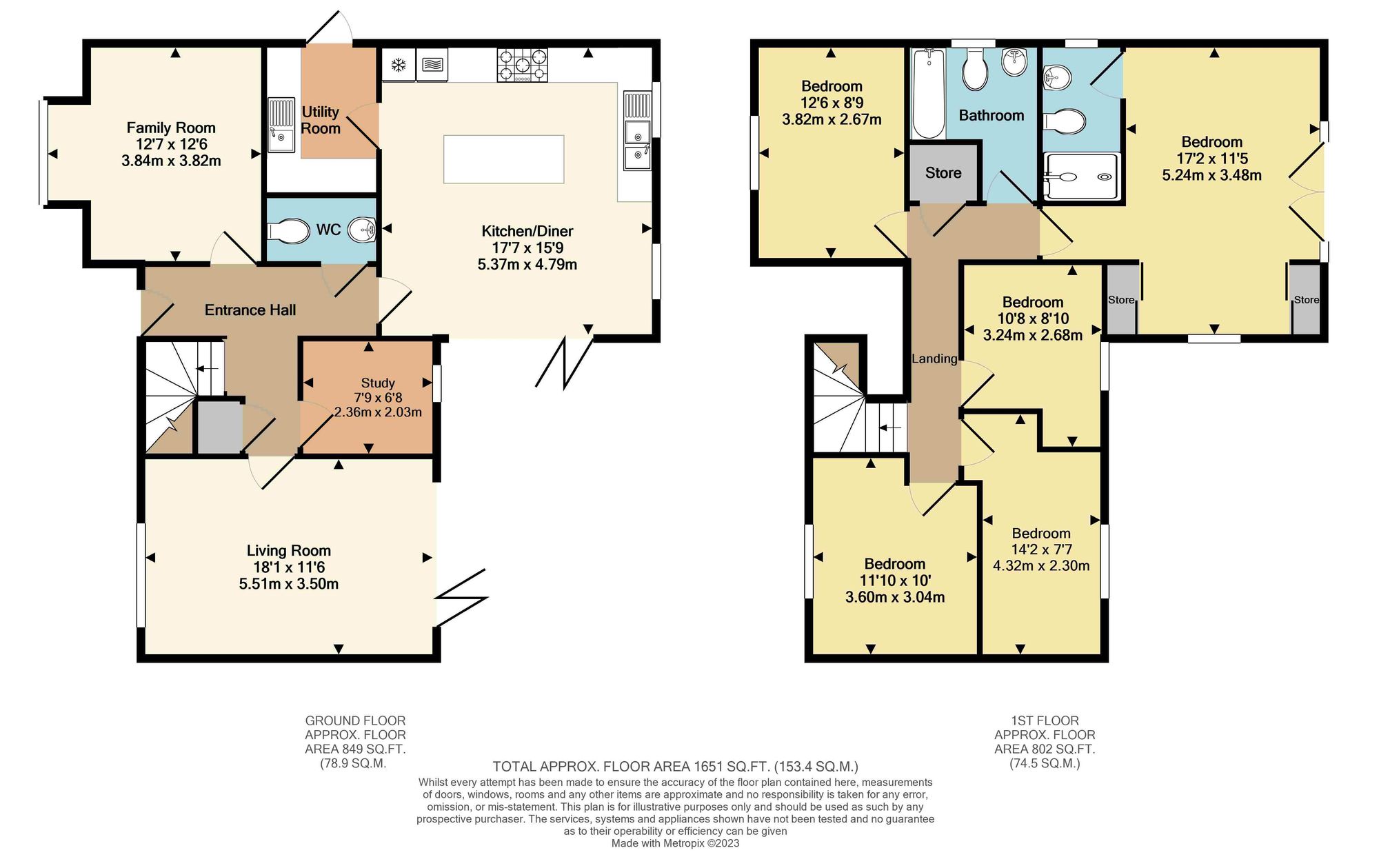Detached house for sale in Bobbinite Drive, Faversham ME13
* Calls to this number will be recorded for quality, compliance and training purposes.
Property features
- Five Bedrooms
- Two Reception Rooms
- Large Kitchen / Diner
- Double Garage
- En-Suite Master Bedroom
Property description
***price range £650,000- £700,000***
Substantial five bedroom house located in the sought after Faversham Lakes development. We are pleased to present to the market this beautiful family home that offers all you need for modern living. Upon entering the house you are greeted with a hallway and open stair case. On the ground floor you will find a large modern fitted kitchen with integrated fridge / freezer, dishwasher, a central island with power point, space for a dining table and bi-folding doors out to the garden. Off the kitchen you will find a utility room with space for washing machine, tumble dryer and a basin. The downstairs also consists of a large family living room with bi-folds out to the garden, an office and a second reception room to the front. Upstairs you will find a master bedroom with Juliette balcony, built in wardrobes and an en-suite shower-room as well as three further double bedrooms and a single. You will also find the modern three piece family bathroom. Externally to the rear the property boasts a large rear garden that is paved and laid to lawn. To the front you have parking for up to six cars as well as a double garage.
Faversham town offers an eclectic mix of bars, pubs, restaurants and other local businesses as well as having excellent trasnsport links including Faversham train station with direct links to London.
Call Miles & Barr Exclusive Homes to arrange your accompanied viewing today.
Identification checks
Should a purchaser(s) have an offer accepted on a property marketed by Miles & Barr, they will need to undertake an identification check. This is done to meet our obligation under Anti Money Laundering Regulations (aml) and is a legal requirement. | We use a specialist third party service to verify your identity provided by Lifetime Legal. The cost of these checks is £60 inc. VAT per purchase, which is paid in advance, directly to Lifetime Legal, when an offer is agreed and prior to a sales memorandum being issued. This charge is non-refundable under any circumstances.
EPC Rating: B
Location
Faversham is one of England’s most historic and charming towns, nestled between the Kent Downs and the austere beauty of its coastal wetlands. This picturesque market town is steeped in history with nearly 500 listed buildings, the famous Shepherd Neame Brewery, Britain’s oldest which was founded in 1698 and a thriving Town Centre which was nominated as a Rising Star in the Great British High Street Awards in October 2015.
Hosting markets every Tuesday, Friday and Saturday, the ‘Best of Faversham’ market is on the first and third Saturday of each month, with Antiques and Vintage on the first Sunday. Faversham dates from pre-Roman times, is mentioned in the Domesday Book and is a bustling place with a fine range of independent shops. It has a good selection of primary schools and two secondary schools, one of which is the renowned Queen Elizabeth Grammar School.
Faversham has some of the best walking in England, with way-marked routes through stunning Kent countryside with cycle route 1 passing through. The town also offers excellent leisure facilities with an indoor and outdoor swimming pool, a cinema, a large park and recreation ground, a museum and numerous pubs and restaurants. Two minutes from the M2 and just over an hour from London by mainline train as well as the High Speed Rail Link, Faversham is easily accessible and is an excellent base for exploring local leisure activities and places of interest from country houses and gardens to the national fruit collection to internationally important nature reserves.
Entrance Hall
Leading to
Family Room (3.84m x 3.82m)
WC
With hand wash basin and toilet
Kitchen/ Diner (5.37m x 4.79m)
Utility Room
Ample Space
Study (2.36m x 2.03m)
Living Room (5.51m x 3.50m)
First Floor
Leading to
Bedroom (3.60m x 3.04m)
Bedroom (4.32m x 2.30m)
Bedroom (3.24m x 2.68m)
Bedroom (3.82m x 2.67m)
Bathroom
With hand wash basin, toilet, shower and bath
Bedroom (5.24m x 3.48m)
En-Suite
With hand wash basin, toilet and shower
Parking - Garage
Parking - Off Street
Property info
For more information about this property, please contact
Miles & Barr - Exclusive, CT1 on +44 1227 319149 * (local rate)
Disclaimer
Property descriptions and related information displayed on this page, with the exclusion of Running Costs data, are marketing materials provided by Miles & Barr - Exclusive, and do not constitute property particulars. Please contact Miles & Barr - Exclusive for full details and further information. The Running Costs data displayed on this page are provided by PrimeLocation to give an indication of potential running costs based on various data sources. PrimeLocation does not warrant or accept any responsibility for the accuracy or completeness of the property descriptions, related information or Running Costs data provided here.






























.png)

