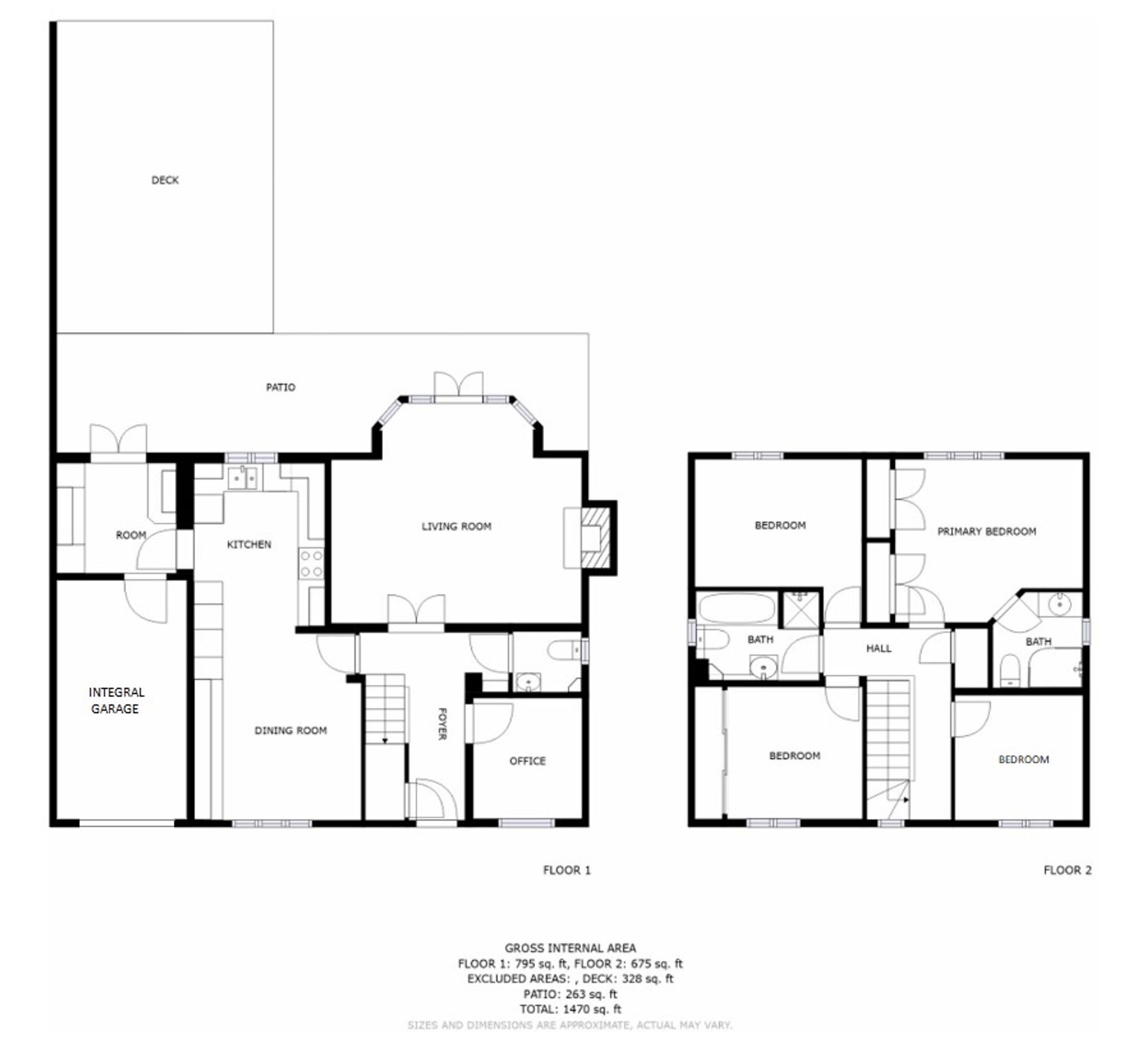Detached house for sale in Randle Way, Bapchild ME9
* Calls to this number will be recorded for quality, compliance and training purposes.
Property features
- Four Bedrooms
- Detached House
- Master Bedroom With En-Suite
- Private Rear Garden
- Close To Local Amenities
- Charming Village Of Bapchild
- School Catchment Area Of Bapchild & Rodmersham Schools
- Integral Garage
Property description
Miles and Barr are thrilled to bring to the market this beautifully presented four bedroom detached family home. The property is set on a spacious plot in a quiet cul-de-sac off Randle Way in the charming village of Bapchild. This family home is perfect for anyone looking to move within the school catchments areas of Bapchild and Rodmersham primary schools.
The ground floor of the property comprises in brief of a study, downstairs cloakroom, lounge with lovely bay window, utility room and then a gorgeous kitchen/diner which was opened up and new kitchen installed in 2016. This really feels like the heart of the home and make a great space for entertaining as well as every day family life. Upstairs you are met with four good sized bedrooms, with fitted cupboard/wardrobes in two, and a main family bathroom with four piece suite. The master bedroom further benefitting from an en-suite.
Externally you have a generous, private rear garden complete with patio, decking and a pond. There is also a good sized front garden, integral garage and driveway.
We recommend you book a viewing at your earliest convenience to avoid missing out on this beautiful family home.
Identification checks
Should a purchaser(s) have an offer accepted on a property marketed by Miles & Barr, they will need to undertake an identification check. This is done to meet our obligation under Anti Money Laundering Regulations (aml) and is a legal requirement. | We use a specialist third party service to verify your identity provided by Lifetime Legal. The cost of these checks is £60 inc. VAT per purchase, which is paid in advance, directly to Lifetime Legal, when an offer is agreed and prior to a sales memorandum being issued. This charge is non-refundable under any circumstances.
EPC Rating: D
Location
Sittingbourne is located in the Swale area of North Kent, this thriving town is full of cafes and restaurants and hosts a weekly Friday market. In nearby Sheerness, meanwhile, market day comes twice a week - Tuesdays and Saturdays are the days for bargain hunting there. Sittingbourne is also home to the Sittingbourne and Kemsley Light Railway, which puffs back into the town's paper-milling past. The 52-hectare Milton Creek Country Park has play spaces and trails among its meadows and wetlands, while the marshes and mudflats of the Oare Marshes Nature Reserve in Faversham give host to migrating, overwintering and breeding birds. The town offers an excellent range of schools and also fantastic access to London via the M2 and train station.
The village is notable for Doddington Place Gardens which boast lovely landscaped gardens, recognised as being of historical importance by English Heritage, are set in the grounds of an imposing Victorian mansion and cover ten acres. The gardens have been open in aid of the National Gardens Scheme for more than fifty years. Doddington is a quiet village with a good community spirit and is ideal for purchasers who wish to live in a semi rural location but within only a 20 minute drive to Faversham train station with high speed links to London.
Entrance Hall
Leading to
Kitchen (4.47m x 2.77m)
Dining Room (3.48m x 2.92m)
Utility Room (2.51m x 2.31m)
Lounge (5.23m x 4.50m)
Wc
With hand wash basin and toilet
Office (2.59m x 2.31m)
First Floor
Leading to
Bedroom (3.91m x 3.43m)
Bedroom (3.48m x 2.77m)
En-Suite (1.93m x 1.83m)
Bedroom (3.48m x 2.69m)
Bathroom (2.26m x 1.91m)
Bedroom (2.69m x 2.64m)
Parking - Garage
Parking - Driveway
Property info
For more information about this property, please contact
Miles & Barr - Faversham, ME13 on +44 1795 393013 * (local rate)
Disclaimer
Property descriptions and related information displayed on this page, with the exclusion of Running Costs data, are marketing materials provided by Miles & Barr - Faversham, and do not constitute property particulars. Please contact Miles & Barr - Faversham for full details and further information. The Running Costs data displayed on this page are provided by PrimeLocation to give an indication of potential running costs based on various data sources. PrimeLocation does not warrant or accept any responsibility for the accuracy or completeness of the property descriptions, related information or Running Costs data provided here.




























.png)

