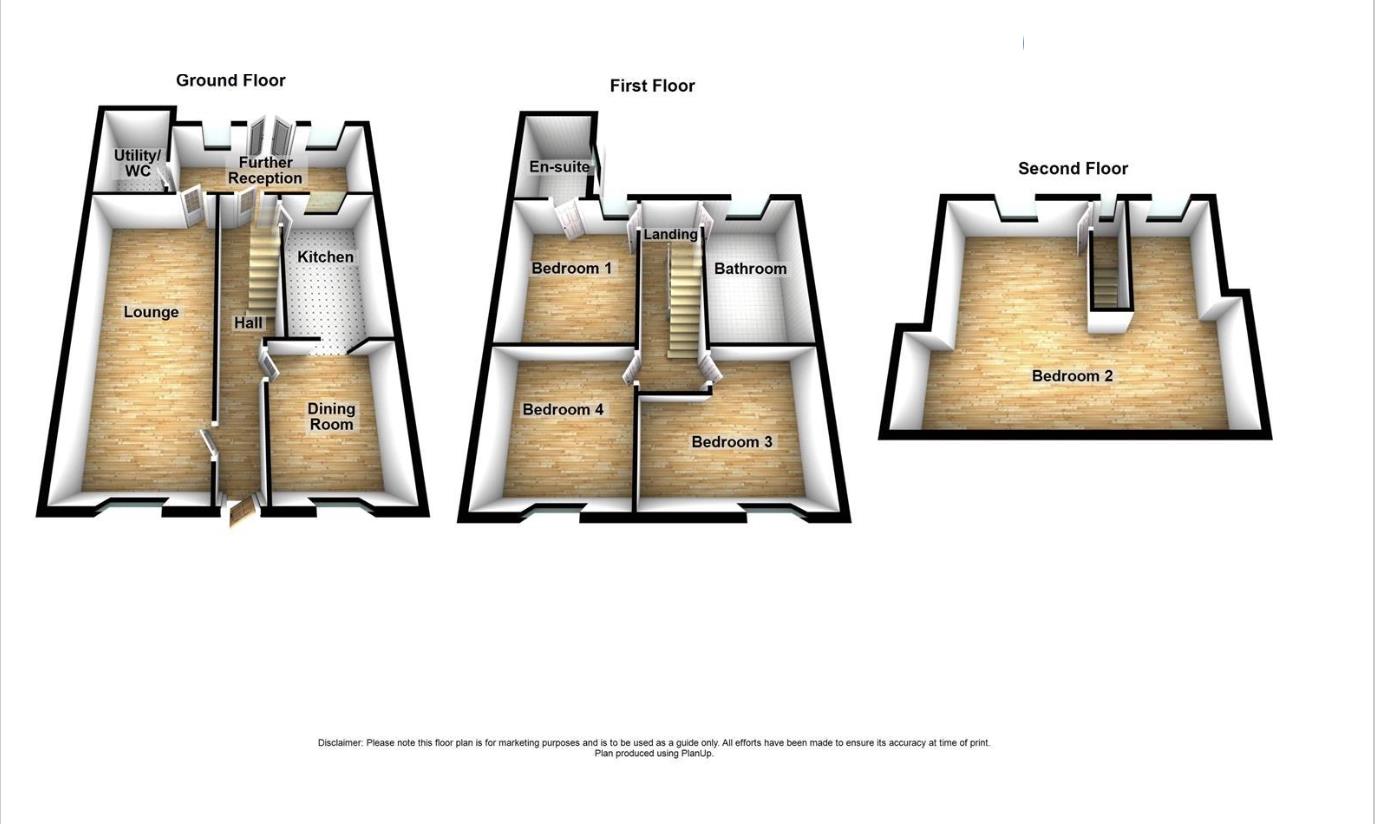Detached house for sale in Fackley Road, Stanton Hill, Sutton-In-Ashfield NG17
* Calls to this number will be recorded for quality, compliance and training purposes.
Property description
The one you've been waiting for!.. This remarkable four-bedroom detached home is designed to captivate you from the moment you arrive. Offering generous and inviting spaces throughout, the dwelling features three reception rooms and an enchanting rear garden that creates an ideal setting for creating lasting family memories. Let's step inside...
On the ground floor, discover three spacious reception rooms, each providing a remarkable amount of versatility. The inviting living room, complete with an electric fireplace, sets the scene for cosy family nights. Next is the dining room, perfect for family meals or entertaining friends with game nights. Lastly, a charming garden room with French doors opens to the rear garden, creating an excellent space for summer enjoyment. The impressive kitchen is equally noteworthy, featuring ample units and countertop space for preparing family meals. Did we mention the convenience of a utility room and WC? This family home truly has it all!
The first floor reveals three superb double bedrooms, all maintained to a high standard. The first bedroom boasts fitted wardrobes and its own private ensuite for that touch of luxury! The family bathroom, adorned with a stylish three-piece suite, is conveniently located off the landing. Heading up to the second floor, a fourth double bedroom awaits, allowing in a wealth of natural light and offering ample space for relaxation and hobbies.
The beautifully landscaped rear garden complements the home perfectly and features a spacious patio seating area and a lovely lawn, ideal for enjoying summer drinks or hosting delightful BBQs with loved ones. A practical store/workshop, two outdoor taps, and a charming pond add to the allure. The property also benefits from a generous garage, providing storage or off-road parking. What else could you ask for?
Entrance Hall
With central heating radiator, stairs leading up to the first floor and access into;
Living Room (7.47 x 3.28 (24'6" x 10'9"))
With fitted carpets, central heating radiator, electric fire, window to the front elevation and access into the garden room.
Kitchen (3.89 x 2.33 (12'9" x 7'7"))
Complete with a range of units and cabinets with worktop over, inset sink and drainer with mixer tap, tiled splash backs, space for a freestanding cooker set, stainless steel extractor fan, space and plumbing for a dishwasher and fridge, tiled flooring, window to the rear elevation and open access into;
Dining Room (3.45 x 2.94 (11'3" x 9'7"))
With laminate flooring, central heating radiator and window to the front elevation.
Garden Room (5.46 x 2.22 (17'10" x 7'3"))
With velux window, windows to the rear elevation and French doors leading out to the rear garden.
Utility/Wc (2.84 x 2.00 (9'3" x 6'6"))
Complete with space and plumbing for a washing machine and tumble dryer, freezer, low flush WC and hand wash basin.
First Floor Landing
With fitted carpets and access into;
Master Bedroom (3.93 x 3.37 (12'10" x 11'0"))
With fitted carpets, fitted wardrobes, downlights, central heating radiator and window to the rear elevation.
En-Suite (2.81 x 1.82 (9'2" x 5'11"))
Complete with a walk-in shower cubicle, low flush WC, vanity hand wash basin, central heating radiator and opaque window to the side elevation.
Bedroom Three (4.05 x 3.48 (13'3" x 11'5"))
With fitted carpets, central heating radiator and window to the front elevation.
Bedroom Four (3.38 x 2.38 (11'1" x 7'9"))
With fitted carpets, central heating radiator and window to the front elevation.
Bathroom (3.88 x 2.33 (12'8" x 7'7" ))
Complete with a fitted bath with overhead video, low flush WC, vanity hand wash basin, chrome heated towel rail and opaque window to the rear elevation.
Second Floor Landing
With fitted carpets, window to the rear elevation and access into;
Bedroom Two (7.43 x 5.41 (24'4" x 17'8"))
With fitted carpets, downlights, central heating radiator and two windows to the rear elevation.
Outside
Featuring a spacious and well-presented garden to the rear with patio seating area, lawn, store/workshop, pond and two outdoor taps. There is also a garage to the property, providing space for additional storage or off-road parking.
Property info
Screenshot 2023-12-12 At 11.55.29.Png View original

For more information about this property, please contact
BuckleyBrown, NG18 on +44 1623 355797 * (local rate)
Disclaimer
Property descriptions and related information displayed on this page, with the exclusion of Running Costs data, are marketing materials provided by BuckleyBrown, and do not constitute property particulars. Please contact BuckleyBrown for full details and further information. The Running Costs data displayed on this page are provided by PrimeLocation to give an indication of potential running costs based on various data sources. PrimeLocation does not warrant or accept any responsibility for the accuracy or completeness of the property descriptions, related information or Running Costs data provided here.
































.png)

