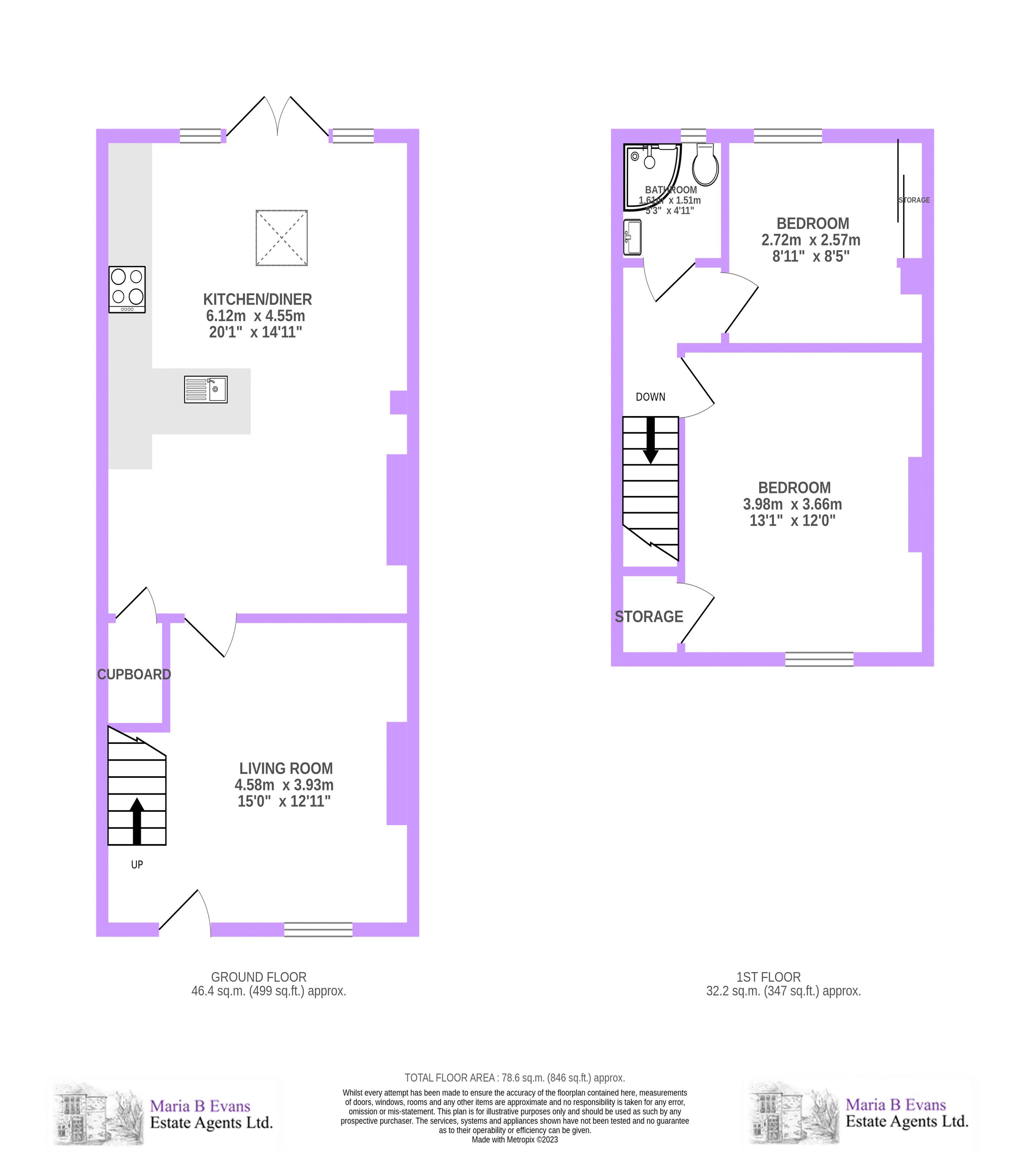Terraced house for sale in No. 4, Railway View, Croston PR26
* Calls to this number will be recorded for quality, compliance and training purposes.
Property features
- Charmingly pretty traditional terrace cottage
- Refurbished to an excellent standard
- Elegant and light lounge with peat-fire ingle
- Superb, extended living-dining-kitchen
- Shaker style two-tone kitchen cabinets
- Two double bedrooms to first floor
- Modern three-piece white shower room
- Wood-laminate, tile and carpet flooring
- Warmed by gas central heating throughout
- Communal parking and private garden
Property description
Is this Croston’s take on the Wizard of Oz or the village’s best kept secret? Well, “somewhere over the railway line” there’s a gravel track which leads to this little enclave of six pretty cottages whose residents each enjoy the peace and tranquillity found here.
The recently re-modelled and professionally decorated, No. 4 has been mindfully extended to offer an elegant and light lounge with a large window overlooking the lawns, a superb living-dining-kitchen, two double bedrooms and first-floor shower room. With communal parking spaces, a private, easy maintenance garden to the rear, a pretty frontage seating area overlooking the expansive communally-used lawn - a portion privately owned by each cottage - you feel miles away from the stresses of the working week.
A cobbled path to the front of the cottage row and a paved path give way to the dove grey composite door which opens into the vestibule and then broadens into the comfortably spacious lounge. The picture window to the front has open aspects across the green and is also lit by a pendant light for evening ambience. The retained character features include the charming peat fire ingle, deep skirting boards, dado rail detailing and painted ceiling beams. The wood laminate flooring continues beyond the white panel door into the beautifully extended living dining kitchen.
Offering a wonderful space, the living dining kitchen has French doors to the rear with matching glazed side panels and a Velux skylight window in the vaulted ceiling, allowing natural light to flow into this area which is also lit by recessed downlights for evening ambience. The Shaker style, soft-closing, wall and base cabinets in two-tone shades of charcoal grey and white incorporate drawers and have polished steel handles. The marble effect work-surfaces and up-stands include a breakfast bar and an inset sink unit with side drainer and swan neck mixer tap over. Also inset is a four-ring ceramic hob with a black chimney-style extractor fan over and matching eye-level oven and microwave alongside. Integrated appliances include a fridge freezer, slimline dishwasher and there is plumbing for an automatic washing machine. In addition, there is more than ample space for a dining table and chairs, a sofa, and an under-stairs walk-in cupboard provides excellent storage.
From the vestibule, carpeted stairs and a handrail rise to the split-level landing where white panelled doors open to the two double bedrooms and shower room.
Bedroom one has a picture window to the front and a pendant light. There is a built-in wardrobe with light and an eye-catching Victorian cast-iron peat fireplace. Bedroom two overlooks the rear garden, has a pendant light and a built-in wardrobe/cupboard housing the Worcester gas central heating combination boiler.
Tiled to all splash areas and floor, the shower room has an opaque window to the rear, a ceiling light and chrome heated rail to warm the towels. The three-piece white suite comprises a corner shower cabinet with a Mira unit, and vanity cabinet with inset wash hand basin, and a low flush WC.
To the front elevation, the hewn-slate seating area has a sleeper edged flower border to the side and, across the cobbles, a privet hedge with inset the stone steps gives way to an extensive, communally-used lawn area with a section privately-owned by each of the cottages.
The fenced rear garden features a paved patio across the rear elevation for al fresco dining and has a path leading to pedestrian gate for Right of Way access to the parking area and useful for bin removal, etc. The rest of the garden is laid to an Astroturf area for convenience, has a hewn-slate border and outside lighting.
Viewing is strictly by appointment through Maria B Evans Estate Agents
We are reliably informed that the Tenure of the property is Freehold
The Local Authority is Chorley Borough Council
The EPC rating is C
The Council Tax Band is A
The property is served by mains drainage
Please note:
Room measurements given in these property details are approximate and are supplied as a guide only.
All land measurements are supplied by the Vendor and should be verified by the buyer's solicitor. We
would advise that all services, appliances and heating facilities be confirmed in working order by an
appropriately registered service company or surveyor on behalf of the buyer as Maria B. Evans Estate
Agency cannot be held responsible for any faults found. No responsibility can be accepted for any
expenses incurred by prospective purchasers.
Property info
For more information about this property, please contact
Maria B Evans Estate Agents, PR26 on +44 1704 206176 * (local rate)
Disclaimer
Property descriptions and related information displayed on this page, with the exclusion of Running Costs data, are marketing materials provided by Maria B Evans Estate Agents, and do not constitute property particulars. Please contact Maria B Evans Estate Agents for full details and further information. The Running Costs data displayed on this page are provided by PrimeLocation to give an indication of potential running costs based on various data sources. PrimeLocation does not warrant or accept any responsibility for the accuracy or completeness of the property descriptions, related information or Running Costs data provided here.

































.png)
