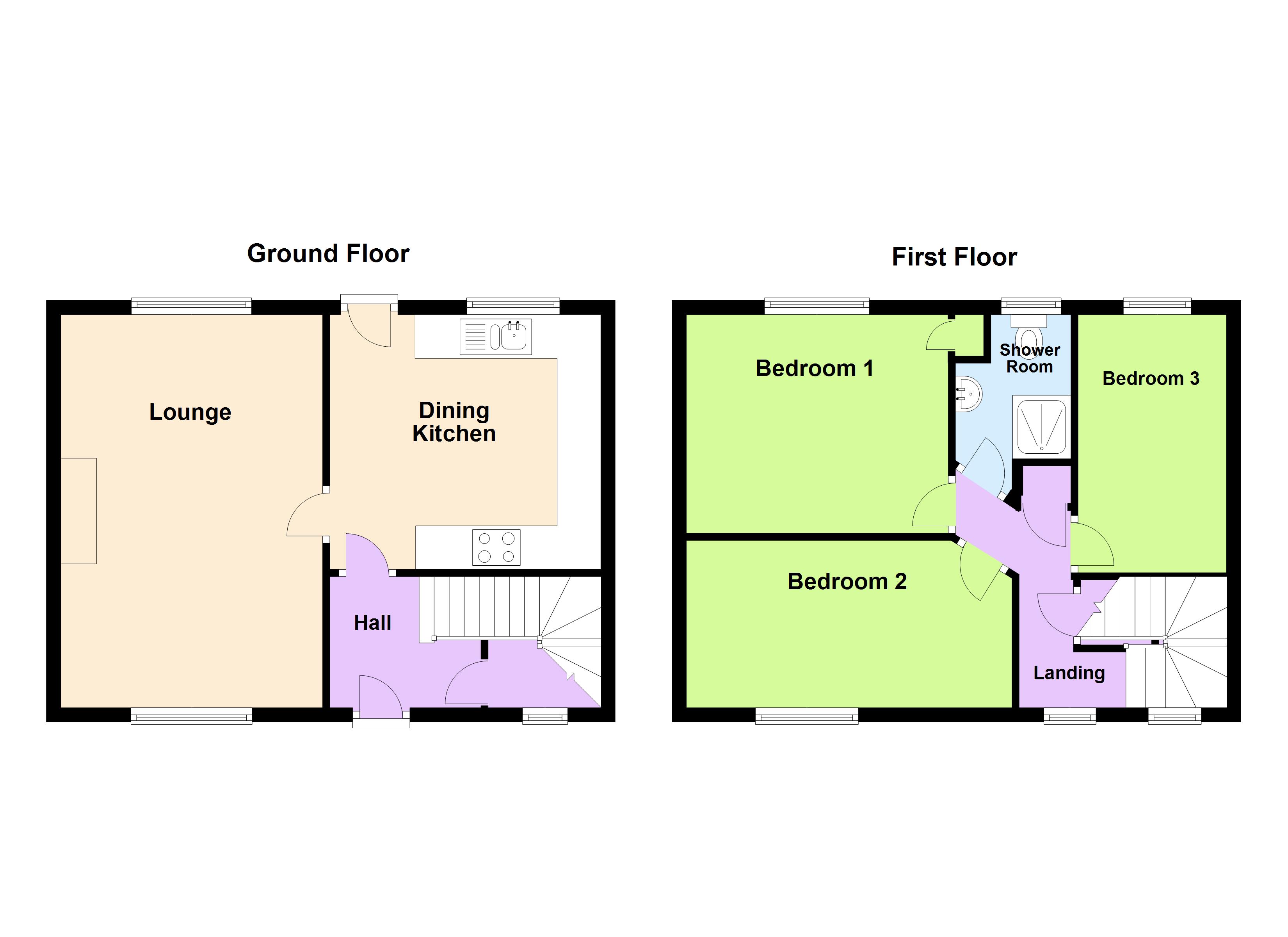Semi-detached house for sale in Kearsley Avenue, Tarleton, Preston PR4
* Calls to this number will be recorded for quality, compliance and training purposes.
Property features
- Private garden
- Off street parking
- Central heating
- Double glazing
- Fireplace
Property description
Semi rural but with easy access to Southport and surrounding villages.
The accommodation offers (all sizes are approx):-
hallway with upvc D/G front door, C/H radiator, stairs to first floor, large storage cupboard housing meters.
Lounge 18' x 12' with dual aspect upvc D/G windows, living flame gas fire with attractive surround, 2 x C/H radiators.
Dining kitchen 12'5" x 11'8" with wall, base units and drawers, contrasting worktops, sink and drainer unit with mixer tap, space for under counter fridge, space & plumbing for dishwasher & washer, space for tumble drier, four ring gas hob, electric oven, extractor hood, upvc D/G window & door, C/H radiator, cupboard housing Worcester boiler.
Landing 2 x upvc D/G windows, loft access, two storage cupboards.
Bedroom one (rear) 12'12" x 9'9" with upvc D/G window, C/H radiator, storage cupboard.
Bedroom two (front) 14'7" x 7'8" with upvc D/G window, C/H radiator.
Bedroom three (rear) 11'6" x 6'9 with upvc D/G window, C/H radiator.
Shower room 7'2" x 6'6" with upvc D/G window, three piece suite in white comprising of w/c, wash hand basin, walk in shower cubicle with mains shower over, tiled walls, heated chrome towel rail.
Outside Large front garden with paving and decorative stone and planted border, driveway parking to side from Carr Lane. Large side garden with hedge and fence surround, lawn and apple tree, timber shed 12' x 10'. Paved patio to the rear, fence surround, not overlooked. Further storage shed and outbuilding with outside toilet. Great opportunity to extend to the rear or side subject to local planning permissions.
Services all mains services are connected.
Local authority west lancashire council - band 'C'
Viewing by appointment with the office.
Comments A well maintained light & airy semi-detached house on a large corner plot with opportunity to extend either to the side or rear (subject to planning). Situated within easy walking distance to local shops and schools. Benefits from upvc double-glazing, gas central heating, dual aspect lounge and dining kitchen.
***must be viewed***
Property info
For more information about this property, please contact
Brian Pilkington, PR25 on +44 1772 913944 * (local rate)
Disclaimer
Property descriptions and related information displayed on this page, with the exclusion of Running Costs data, are marketing materials provided by Brian Pilkington, and do not constitute property particulars. Please contact Brian Pilkington for full details and further information. The Running Costs data displayed on this page are provided by PrimeLocation to give an indication of potential running costs based on various data sources. PrimeLocation does not warrant or accept any responsibility for the accuracy or completeness of the property descriptions, related information or Running Costs data provided here.



























.png)