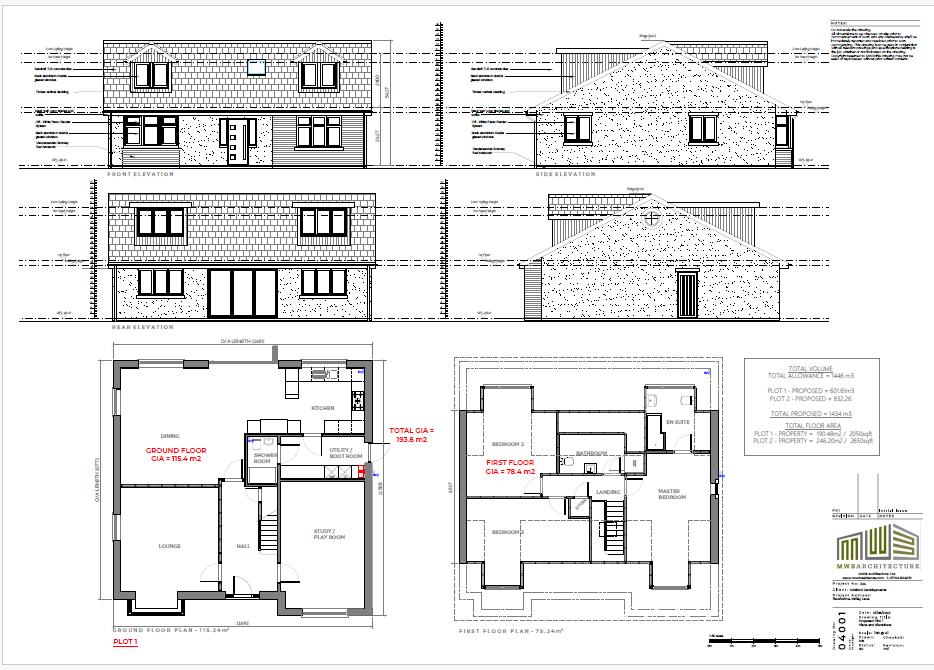Detached house for sale in Plot 1 To Rear Of Newholme, Ridley Lane, Mawdesley L40
* Calls to this number will be recorded for quality, compliance and training purposes.
Property features
- Rare opportunity to purchase one of two building plots
- Superb semi-rural location in the village of Mawdesley
- Purchased as a plot with prior to a build commencement
- In-situ build agreement with mwb Residence Ltd
- Plot 1 will be 190,48 sqm and 2050 sqft
- Spacious entrance hall with staircase to first floor
- Sizeable principal lounge plus a second reception
- Superb living dining kitchen to rear elevation
- Separate utility room and ground floor cloakroom
- First floor landing with access to three bedrooms
Property description
A rare opportunity has arisen to purchase one of two building plots in a superb semi-rural location in Mawdesley village. The plots, 1 and 2, each have planning consent for a three-bedroom and four-bedroom dormer house, respectively, and can be purchased prior to a build-start with the benefit of having a build contract in place with the renowned and well-respected building company, mwb Residence Ltd.
The full specification for the properties includes a spacious entrance hallway, a sizeable principal lounge, second reception room/study, fabulous open-plan living dining kitchen with utility room off and a ground floor cloakroom.
Plot 1 has en suite facilities to the master bedroom and a three-piece family bathroom whilst Plot 2 has en suite and dressing room facilities to the master bedroom, en suite to a second bedroom and a four-piece family bathroom.
Plot 1 will be 190.48 sqm and 2050 sqft
Plot 2 will be 246.20 sqm and 2650 sqft
Estimated build costs, to include a full interior fit, landscape, fees and charges, will arrive at approximately £467,000 and £361,000, respectively, with no VAT added.
Plus a £7000 contribution towards the access road would be payable per plot also.
Both properties will hold the potential for a 50% volume extension to side/rear under further Planning Permission and retain Permitted Development rights and would be serviced by electricity, water, drainage and boundary fencing to each plot. Adequate space has been provided to the front of each property for a detached double garage with parking for up to four vehicles. A garage can be provided at an additional cost to the main dwelling.
Viewing is strictly by appointment through Maria B Evans Estate Agents
We are reliably informed that the Tenure of the property is Freehold
The Local Authority is Chorley Borough Council
The EPC rating is tbc
The Council Tax Band is tbc
The property is served by mains drainage
Please note:
Room measurements given in these property details are approximate and are supplied as a guide only.
All land measurements are supplied by the Vendor and should be verified by the buyer's solicitor. We
would advise that all services, appliances and heating facilities be confirmed in working order by an
appropriately registered service company or surveyor on behalf of the buyer as Maria B. Evans Estate
Agency cannot be held responsible for any faults found. No responsibility can be accepted for any
expenses incurred by prospective purchasers.
Property info
For more information about this property, please contact
Maria B Evans Estate Agents, PR26 on +44 1704 206176 * (local rate)
Disclaimer
Property descriptions and related information displayed on this page, with the exclusion of Running Costs data, are marketing materials provided by Maria B Evans Estate Agents, and do not constitute property particulars. Please contact Maria B Evans Estate Agents for full details and further information. The Running Costs data displayed on this page are provided by PrimeLocation to give an indication of potential running costs based on various data sources. PrimeLocation does not warrant or accept any responsibility for the accuracy or completeness of the property descriptions, related information or Running Costs data provided here.



















.png)
