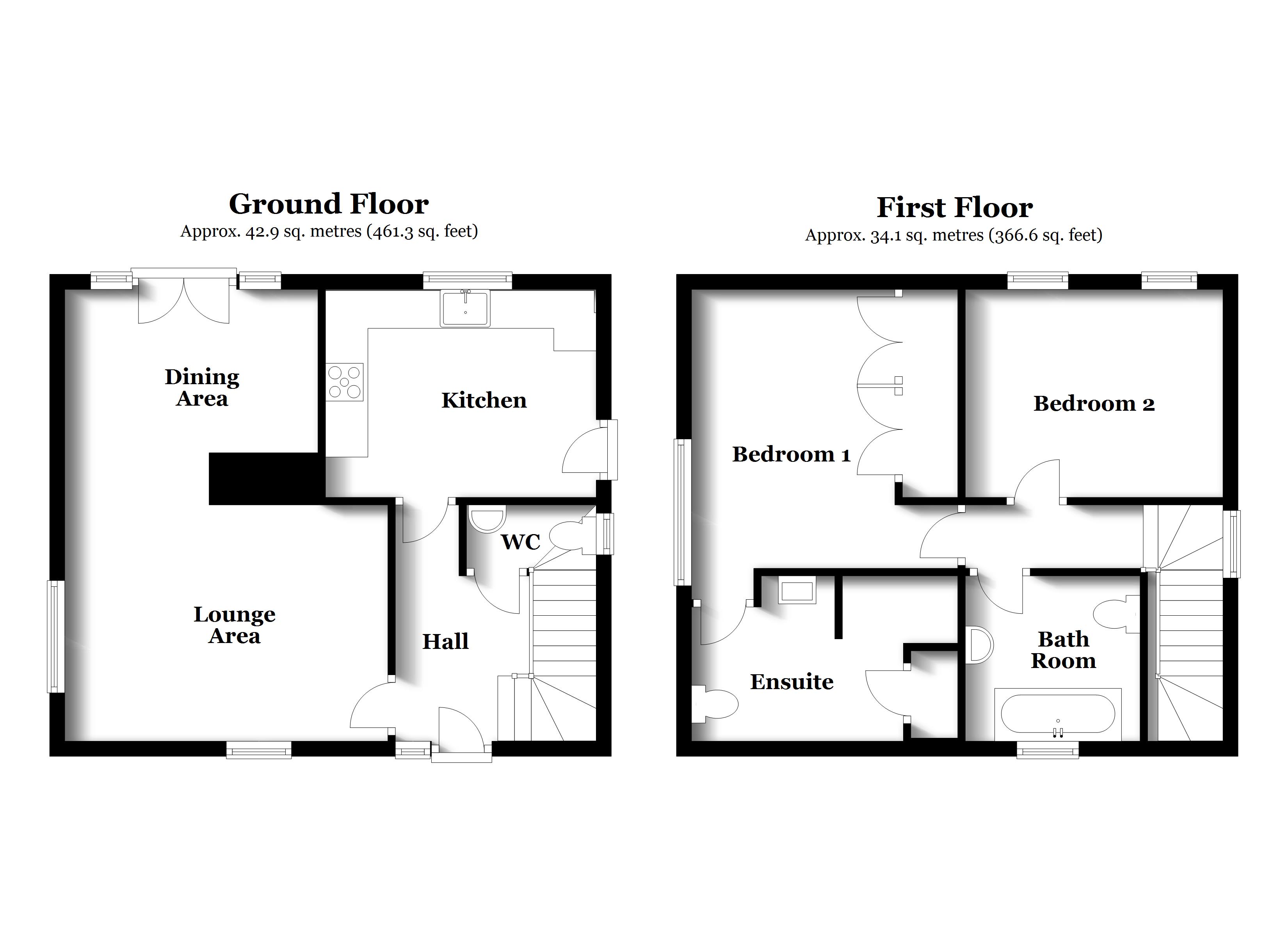Detached house for sale in The Woodlands, Stanwick, Northamptonshire NN9
* Calls to this number will be recorded for quality, compliance and training purposes.
Property features
- Shaker-style kitchen
- Lounge fireplace with wood-burning stove
- Master bedroom with en suite
- Double glazing and gas radiator central heating
- Peaceful village location
- Detached stone-built garage and block-paved driveway
Property description
Magenta Estate Agents present ‘Ashmere’, a delightful stone-built detached cottage which enjoys a peaceful location in the sought-after village of Stanwick, a short walk from the village amenities. With a warm and homely feel throughout, the property affords well-proportioned living space including an entrance hall, cloakroom, comfortable lounge/dining room with feature fireplace and French doors out to the garden, kitchen with Shaker-style units, landing, master bedroom with spacious en suite, further double bedroom, and bathroom. Viewing is strongly recommended to fully appreciate the quality and location of this desirable home.
Ground floor
entrance hall Enter the property to the front aspect via a hardwood door with decorative glazing inset and glazed sidelight. Affording a warm welcome, the hall features a wooden staircase with turned spindles and handrail rising to the first-floor landing, useful understairs cupboard, radiator, all communicating doors to:
Cloakroom The cloakroom is fitted with a white suite comprising a wash-hand basin and low-level WC, radiator, dado rail, panelled ceiling, side-aspect window.
Kitchen 3.56m (11'8") x 2.56m (8'5") The kitchen is fitted with a range of cream Shaker-style cabinets including glazed display cabinets, further comprising wood-effect worktops, stainless-steel circular sink unit with mixer tap over, tiled splashbacks, built-in electric oven and 5-ring gas hob with stainless-steel chimney extractor hood over, integrated dishwasher, space for tall fridge/freezer, space and plumbing for washing machine, tiled floor, radiator with decorative cover, rear-aspect window overlooking the garden, side-aspect door giving access to the rear garden.
Lounge/dining room 6.00m (19'8") x 4.51m (14'10") max 3.49m (11'5") min. A particular feature of the dual-aspect lounge is the attractive brick-built fireplace which incorporates a wood-burning stove upon a stone hearth – a heart and toe-warming focal point! Further comprising oak-effect laminate flooring, traditional-style radiator, built-in shelving ideal for books, TV and telephone points, and front- and side-aspect windows. Step down to the dining area where you will find oak-effect laminate flooring, traditional-style radiator, and French doors opening out to the rear garden.
First floor
landing With panelled ceiling, access to the loft space, side-aspect window, all communicating stripped pine doors to:
Master bedroom 3.79m (12'5") x 3.73m (12'3") (incl. Wardrobe space, plus door recess). A lovely double bedroom benefiting from built-in wardrobes with wooden doors and antique-style handles, radiator, telephone point, panelled ceiling, side-aspect window, glazed door leading to:
En suite The spacious en suite is fitted with a white suite comprising a wall-mounted basin with mixer tap over and tiled splashback, low-level WC, fully tiled shower cubicle with mains-fed shower, fitted shelving unit, door to airing cupboard housing the hot-water cylinder and fitted shelving, panelled ceiling, underfloor heating with wall-mounted digital thermostat.
Bedroom two 3.59m (11'9") x 2.59m (8'6") A good-sized double bedroom enjoying plenty of natural light afforded by the two Velux roof windows, panelled ceiling, telephone point and radiator.
Bathroom The bathroom is fitted with a white suite comprising a pedestal basin with mixer tap over, low-level WC, built-in bath with deck-mounted bath mixer and spout and separate deck-mounted shower handset, complementary wall tiling to water-sensitive areas, heated towel rail, panelled ceiling, Velux roof window.
Outside
The property benefits from a block-paved driveway providing off-road parking and in turn leading to the garage. A footpath leads to the main entrance to the property with storm porch over and wall light. There is also gated pedestrian access to the rear garden.
The rear garden has been landscaped with easy maintenance in mind: Combinations of stone, brick and gravel create an outdoor environment with numerous seating areas, interspersed with shrubs and plants. The garden is fully enclosed by recently replaced timber fencing and further enjoys a 'sunken' pond. Additional benefits include an outside tap and a wooden shed.
Garage Detached stone-built single garage, up-and-over door, personnel door to the side.
EPC rating: D
Property info
For more information about this property, please contact
Magenta Estate Agents Ltd, NN9 on +44 1933 329831 * (local rate)
Disclaimer
Property descriptions and related information displayed on this page, with the exclusion of Running Costs data, are marketing materials provided by Magenta Estate Agents Ltd, and do not constitute property particulars. Please contact Magenta Estate Agents Ltd for full details and further information. The Running Costs data displayed on this page are provided by PrimeLocation to give an indication of potential running costs based on various data sources. PrimeLocation does not warrant or accept any responsibility for the accuracy or completeness of the property descriptions, related information or Running Costs data provided here.




























.gif)

