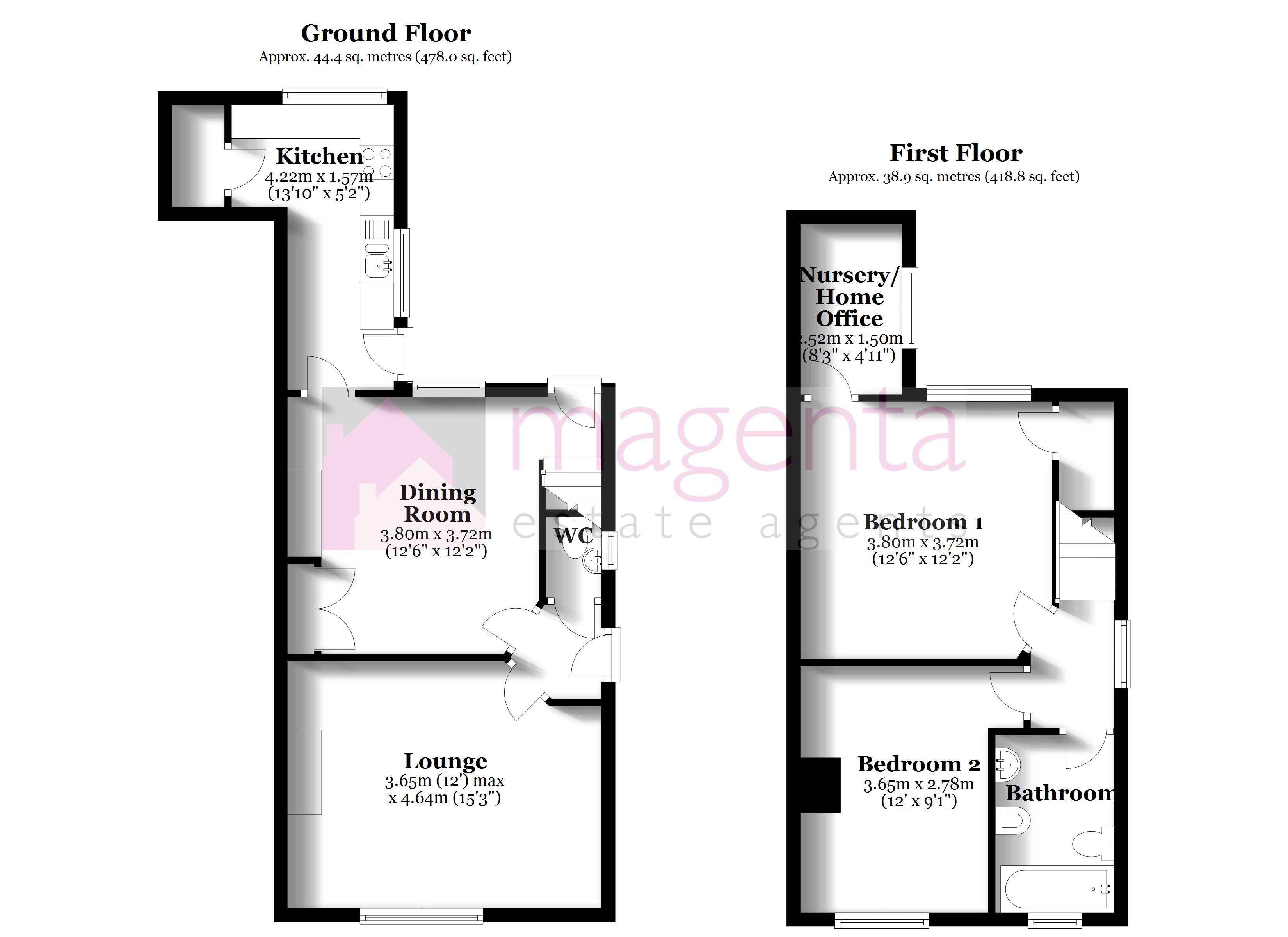Semi-detached house for sale in East Street, Stanwick, Northamptonshire NN9
* Calls to this number will be recorded for quality, compliance and training purposes.
Property features
- Lounge with open fireplace
- Separate dining room with wood flooring
- Modern kitchen with built-in oven, hob and extractor fan
- Spacious master bedroom with versatile home office/nursery off
- Good-sized bathroom with three-piece white suite and shower over the bath
- UPVC double glazing and gas radiator central heating
- Off-street parking
- Prime location close to Stanwick Lakes
- No chain
Property description
Magenta Estate Agents present a superb two/three-bedroom, Victorian semi-detached home with off-road parking which enjoys a peaceful location within the highly sought-after village of Stanwick. Inside, the extensively updated interior includes a lounge with open fireplace, generous dining room, and kitchen with built-in appliances. Upstairs are a modern bathroom (with shower over the bath), two bedrooms, plus further room off bedroom one ideal as a nursery/home office. Outside is a lawned rear garden, and gravelled off-street parking to the front.
Ground floor
entrance hall Enter the property to the side aspect via a uPVC double-glazed door into the hall which comprises a tiled floor, glazed doors leading to the lounge and dining room, further door leading to:
Cloakroom Fitted with a low-level WC and wall-mounted basin with mixer tap over, tiled floor, side-aspect window.
Lounge At the heart of the lounge is a focal-point open fireplace with decorative wooden fire surround. Further comprising feature picture rail, TV point, radiator and front-aspect window.
Dining room The dining room is a well-proportioned reception room featuring a wooden floor, decorative fireplace recess with tiled hearth, built-in double cupboard with integrated freezer, accent wall, radiator, stairs rising to the first-floor landing, rear-aspect window and door leading to the rear garden, internal glazed door leading to:
Kitchen Enjoying plenty of natural light, the kitchen is fitted with a range of Shaker-style base units with contrasting laminate work surfaces over, further comprising a stainless-steel sink and drainer unit with mixer tap over, tiled splashbacks, built-in electric oven and hob with chimney extractor hood over, integrated fridge, extractor fan, tiled floor, door leading to the utility cupboard, radiator, side- and rear-aspect windows, door leading to the rear garden.
First floor
landing With a side-aspect window, radiator, all communicating doors to:
Master bedroom A spacious double bedroom benefiting from a useful built-in cupboard providing hanging and storage space and also housing the gas-fired boiler, radiator, rear-aspect window, door and steps descending to:
Nursery/home office A versatile room ideal for someone who works from home, or as an easily accessible nursery for new parents. Expect to find a hanging rail, radiator and side-aspect window.
Bedroom two With a radiator and front-aspect window.
Bathroom Fitted with a four-piece white suite comprising a low-level WC, bidet, pedestal basin with tiled splashback, bath with shower over and glass shower screen, wall tiling to the bath area, heated towel rail, tiled floor, shaver socket, front-aspect window.
Outside
To the front of the home is a gravel driveway providing off-street parking; to the side, a gravel pathway leading to the main entrance to the property.
Enjoying a good degree of privacy, the rear garden is enclosed by a combination of stone walling and timber fencing. The garden is laid to lawn, and to the far corner there is a paved patio ideal for seating. Further benefits include an outside water tap and gated pedestrian access to the front of the property.
EPC rating: D
Property info
For more information about this property, please contact
Magenta Estate Agents Ltd, NN9 on +44 1933 329831 * (local rate)
Disclaimer
Property descriptions and related information displayed on this page, with the exclusion of Running Costs data, are marketing materials provided by Magenta Estate Agents Ltd, and do not constitute property particulars. Please contact Magenta Estate Agents Ltd for full details and further information. The Running Costs data displayed on this page are provided by PrimeLocation to give an indication of potential running costs based on various data sources. PrimeLocation does not warrant or accept any responsibility for the accuracy or completeness of the property descriptions, related information or Running Costs data provided here.
























.gif)

