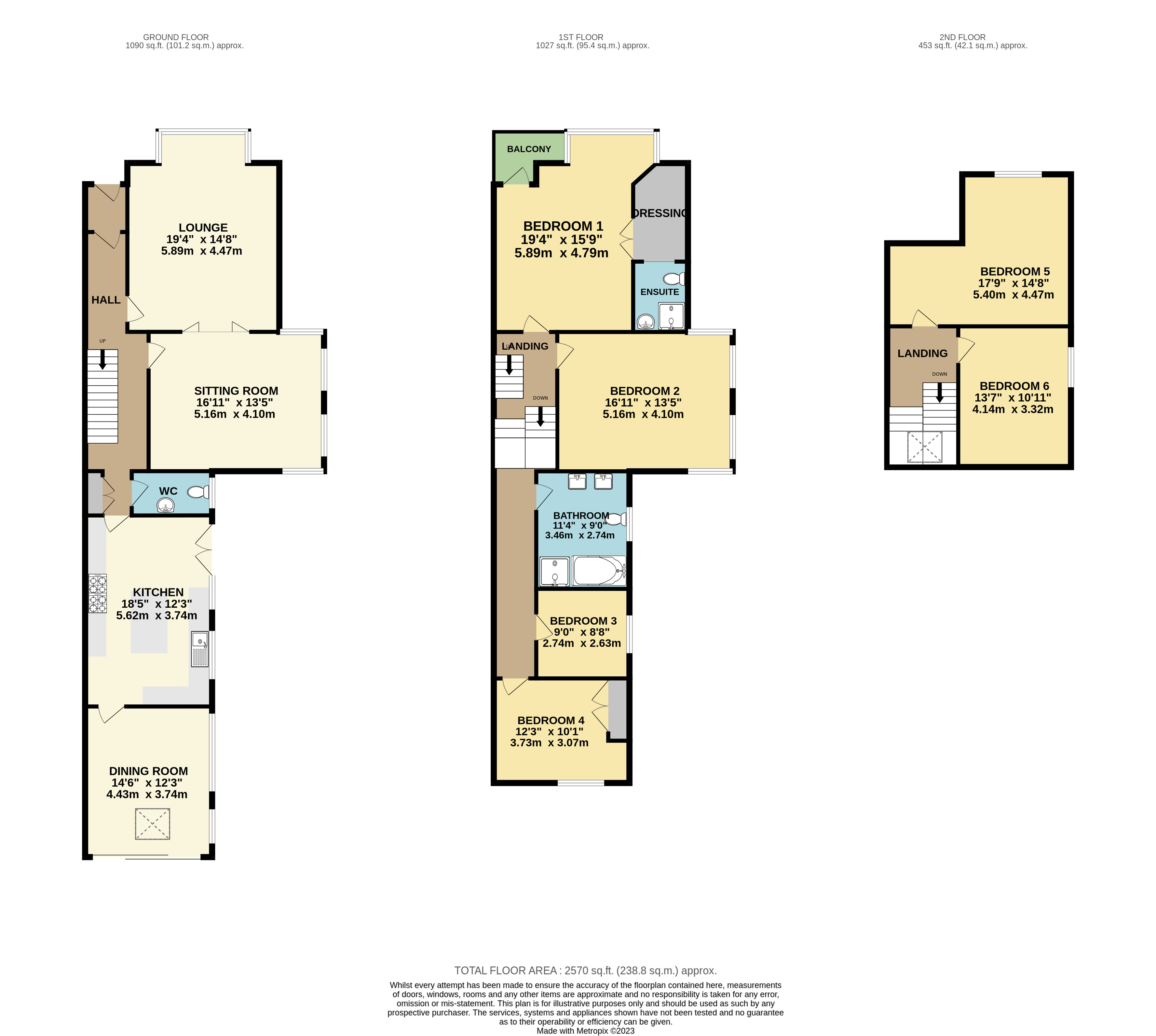Semi-detached house for sale in Park Drive, Grimsby, N E Lincs DN32
* Calls to this number will be recorded for quality, compliance and training purposes.
Property features
- Stunning Period Property with Immense Character
- Sizable Semi-Detached home
- 6 Bedrooms
- 3 Large Reception Rooms
- Large Fitted Kitchen and Bathroom
- Gas Central Heating and sympathetic Double Glazing throughout
- Large gated drive to front and double garage to rear
- Council Tax Band E
- EPC Rating tbc
Property description
A stunningly unique example of an incredibly spacious Semi-Detached home steeped in period character and sympathetic style. Charming and welcoming throughout, it is a rare opportunity to find a property so lovingly and carefully restored, and this true labour of love is available on the market today.
It can be difficult to appreciate all that this house has to offer on a single exploration, whether it be the generous and versatile reception spaces, the beautiful, fitted kitchen and bathrooms or even the incredible six bedrooms, which could easily accommodate even the largest of families, and all in close proximity to the popular and picturesque People's Park which lies directly opposite this generous and elegant home.
The ground floor accommodation consists of a trio of stylishly decorated and well-appointed reception rooms including lounge with bay window, sitting room and a unique dual aspect dining room at the rear of the property, which contains a room height window and sliding doors to the rear garden. The kitchen is a grand delight; spacious and well equipped with a range of integrated appliances and a wealth of stylish cabinets, central island and ample counter space. A wide entrance hall and convenient downstairs w/c completes the bottom floor.
Moving up to the first floor, a luxurious master bedroom boasts access to a walk in dressing space combined with an ensuite shower room. Access to a balcony can also be found, allowing a chance to appreciate the sweeping views across the park in the open air. A further three more sizable bedrooms can also be located on this floor, each pleasant and welcoming while eagerly adopting elements of the property's seemingly endless charm. The amazing family bathroom is the final surprise of the first floor and is imbued with a measure of this great house's opulence with His and Her sinks, large shower cubicle and jacuzzi bath.
Climbing the elegant staircase to the second floor reveals yet more surprises in the form of two further spacious bedrooms and an open landing lit by skylight that could easily be utilised as a further study or office area. This entire floor has an independent quality to it that would make it perfect for any member of the family that craved their own space - or even their own floor while still remaining part of the household as a whole.
Externally, the grounds of the property adequately continue the theme of spacious surroundings with a gated, paved driveway to the front that can comfortably accommodate multiple vehicles and cleverly designed rear garden with a range of private, easy maintenance spaces to enjoy. The rear garden also features a large double garage which is accessed via Legsby Avenue. This fantastic addition to the property is services by an industrial grade electrical roller door making it as convenient as it is practical.
The entire property flows beautifully, rich in naturally light owing to the wealth of glazing and period bays that greatly expand on the already generous space. The decor is bright, while paying careful respect to the heritage and style of the overall house, but echoes of the modern can be found in amidst the period splendour, whether this be the excellent bathrooms, kitchen appliances, double glazing or the gas central heating.
Internal viewings come highly recommended to truly appreciate all that this amazing home has to offer.
Lounge (5.89m x 4.47m (19' 4" x 14' 8"))
Sitting Room (5.16m x 4.1m (16' 11" x 13' 5"))
Kitchen (5.62m x 3.74m (18' 5" x 12' 3"))
Dining Room (4.43m x 3.74m (14' 6" x 12' 3"))
WC
Hall
Bedroom 1 (5.89m x 4.79m (19' 4" x 15' 9"))
Ensuite
Dressing Room
Bedroom 2 (5.16m x 4.1m (16' 11" x 13' 5"))
Bedroom 3 (2.74m x 2.63m (9' 0" x 8' 8"))
Bedroom 4 (3.73m x 3.07m (12' 3" x 10' 1"))
Bathroom (3.46m x 2.74m (11' 4" x 9' 0"))
Landing 1
Bedroom 5 (5.4m x 4.47m (17' 9" x 14' 8"))
Bedroom 6 (4.14m x 3.32m (13' 7" x 10' 11"))
Landing 2
Property info
For more information about this property, please contact
Relo Estate Agents, DN31 on +44 1472 467387 * (local rate)
Disclaimer
Property descriptions and related information displayed on this page, with the exclusion of Running Costs data, are marketing materials provided by Relo Estate Agents, and do not constitute property particulars. Please contact Relo Estate Agents for full details and further information. The Running Costs data displayed on this page are provided by PrimeLocation to give an indication of potential running costs based on various data sources. PrimeLocation does not warrant or accept any responsibility for the accuracy or completeness of the property descriptions, related information or Running Costs data provided here.













































.png)

