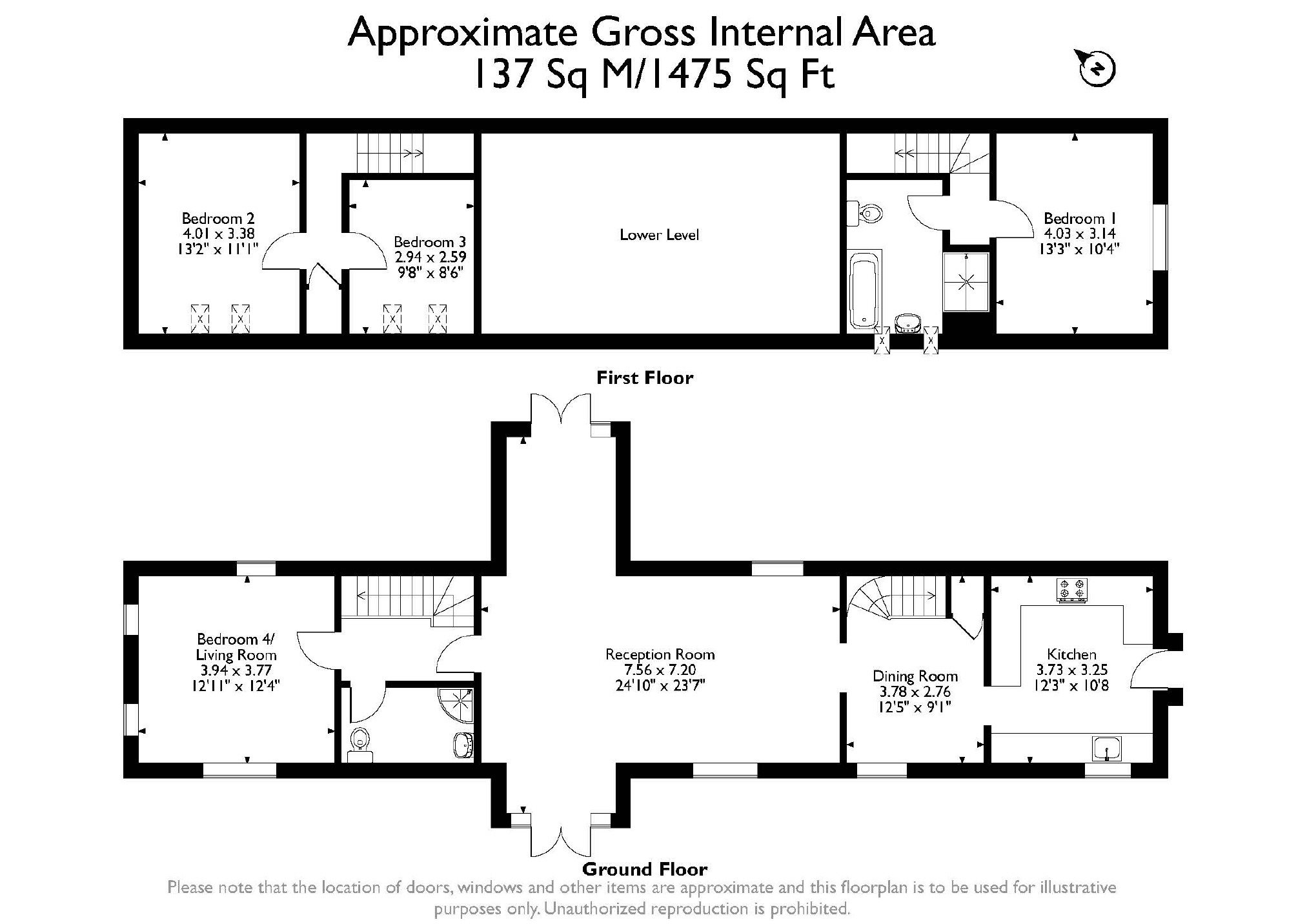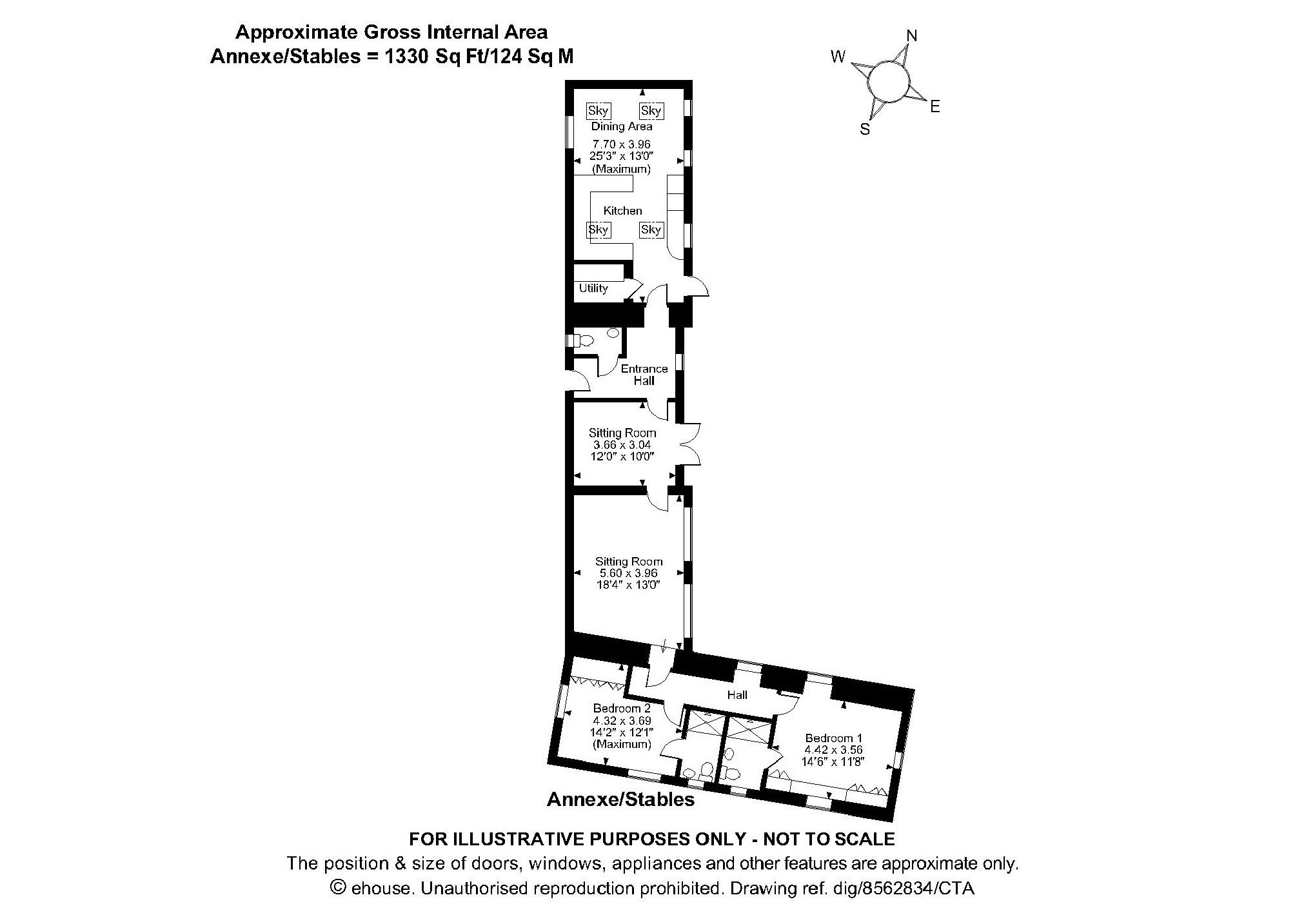Detached house for sale in Llangarron, Ross-On-Wye, Herefordshire HR9
* Calls to this number will be recorded for quality, compliance and training purposes.
Property features
- Three bedroom barn conversion and two bedroom stable conversion
- Beautiful open living room with vaulted ceiling to the barn
- Two separate reception rooms to the stables
- Generous plot with gardens, courtyard, parking and a 3 acre paddock
- Peaceful and scenic edge of village location
Property description
A fantastic opportunity to acquire a beautifully converted barn and stables, set within generous grounds in the beautiful village of Llangarron, a much sought-after location close to the market towns of Ross-on-Wye and Monmouth.
Both properties have been finished to a high standard, with a tasteful and contemporary internal finish, whilst managing to retain many of the attractive period features.
This could work very well for a family who require additional accommodation for an elderly relative, with the Stables being arranged on one single floor. It would also be perfect for those who want to use the barn as a family home, with a reliable income from the Stables, which has been used successfully as a holiday let business by the current owners.
Llangarron is a delightful village situated roughly halfway between the beautiful market towns of Ross-on-Wye and Monmouth. The village itself has a lively social scene, with a village hall, church and a fantastic community centre offering a range of regular events and facilities, including a café, pop up restaurant, yoga classes and musical events. Ross-on-Wye and Monmouth offer plenty of options for schooling, shops and leisure facilities, with numerous primary schools located in nearby villages.
Brook barn
The barn is immediately impressive upon entering, with the front door leading into a spacious main reception room, currently used for a variety of purposes with space for a study, children's play area and lounge. This room enjoys an impressive high vaulted ceiling and plenty of exposed beams. There are full glass doors with window surrounds, allowing light to flood the room, with one pair of doors leading outside to the rear courtyard and the other to the main garden area.
The second reception room, currently used as a snug, is a good size and would also be ideal as a separate home office, children's playroom or even a ground floor bedroom, with a shower room being conveniently located next to it.
The kitchen features modern fitted units with double electric Lamona oven, integrated microwave, integrated dishwasher and plenty of space for appliances, with a breakfast-dining area directly adjacent. A door leads outside from the kitchen to the parking area.
There are two separate staircases at each end of the property. One leads to a spacious double bedroom with a pleasant outlook over nearby countryside, as well as an attractive modern family bathroom. The other leads to two additional double bedrooms.
Trecilla stables
The front door leads into and entrance hallway, with access to a cloak room with W.C and wash basin. From here, a doorway leads into the open plan kitchen-dining room. This wonderful part of the house features vaulted ceilings with exposed beams and several Velux windows to allow more light to fill the room.
The kitchen itself is modern, and finished with bright, neutral colours, and features a double electric oven, induction hob and plenty of space for appliances. There is a large breakfast-dining area adjacent to the kitchen, a walk in storage cupboard, and a door leading outside to the rear courtyard.
The property enjoys two separate reception rooms, including a larger living room with extensive floor to ceiling windows overlooking the rear courtyard, as well as a snug, which could also be used as a home office, children's play room or hobbies room. The wall dividing the two reception rooms could easily be removed to create one larger space if desired.
There are two very generous double bedrooms, both of which feature high vaulted ceilings with exposed beams, built in wardrobes and well presented modern en-suite shower rooms.
Outside - The property sits in a generous plot, set within beautiful rural surroundings and enjoying pleasant views over nearby countryside. To the front of Brook Barn is a large expanse of lawn, with patio areas, ideal for barbeques or a hot tub. The garden is well enclosed by hedging for privacy, yet still enjoys plenty of sunlight throughout the day.
There is a large expanse of flat lawn to the front of Trecilla Stables, with a parking area and an area of hard standing.
Separating both properties is a good sized gravelled courtyard area, with stone shelter, offering another great space for entertaining guests. This is currently divided with a partition fence which could easily be removed if desired.
There is a large fenced paddock located just on the other side of the track leading to the property, which slopes gently uphill where a pair of stables, alongside wonderful views over the surrounding scenery can be found.
Viewings
Please make sure you have viewed all of the marketing material to avoid any unnecessary physical appointments. Pay particular attention to the floorplan, dimensions, video (if there is one) as well as the location marker.
In order to offer flexible appointment times, we have a team of dedicated Viewings Specialists who will show you around. Whilst they know as much as possible about each property, in-depth questions may be better directed towards the Sales Team in the office.
If you would rather a ‘virtual viewing’ where one of the team shows you the property via a live streaming service, please just let us know.
Selling?
We offer free Market Appraisals or Sales Advice Meetings without obligation. Find out how our award winning service can help you achieve the best possible result in the sale of your property.
Legal
You may download, store and use the material for your own personal use and research. You may not republish, retransmit, redistribute or otherwise make the material available to any party or make the same available on any website, online service or bulletin board of your own or of any other party or make the same available in hard copy or in any other media without the website owner's express prior written consent. The website owner's copyright must remain on all reproductions of material taken from this website.
- ref 5213
Property info
For more information about this property, please contact
Fine & Country - Ross-on-Wye, HR9 on +44 1989 493350 * (local rate)
Disclaimer
Property descriptions and related information displayed on this page, with the exclusion of Running Costs data, are marketing materials provided by Fine & Country - Ross-on-Wye, and do not constitute property particulars. Please contact Fine & Country - Ross-on-Wye for full details and further information. The Running Costs data displayed on this page are provided by PrimeLocation to give an indication of potential running costs based on various data sources. PrimeLocation does not warrant or accept any responsibility for the accuracy or completeness of the property descriptions, related information or Running Costs data provided here.








































.png)