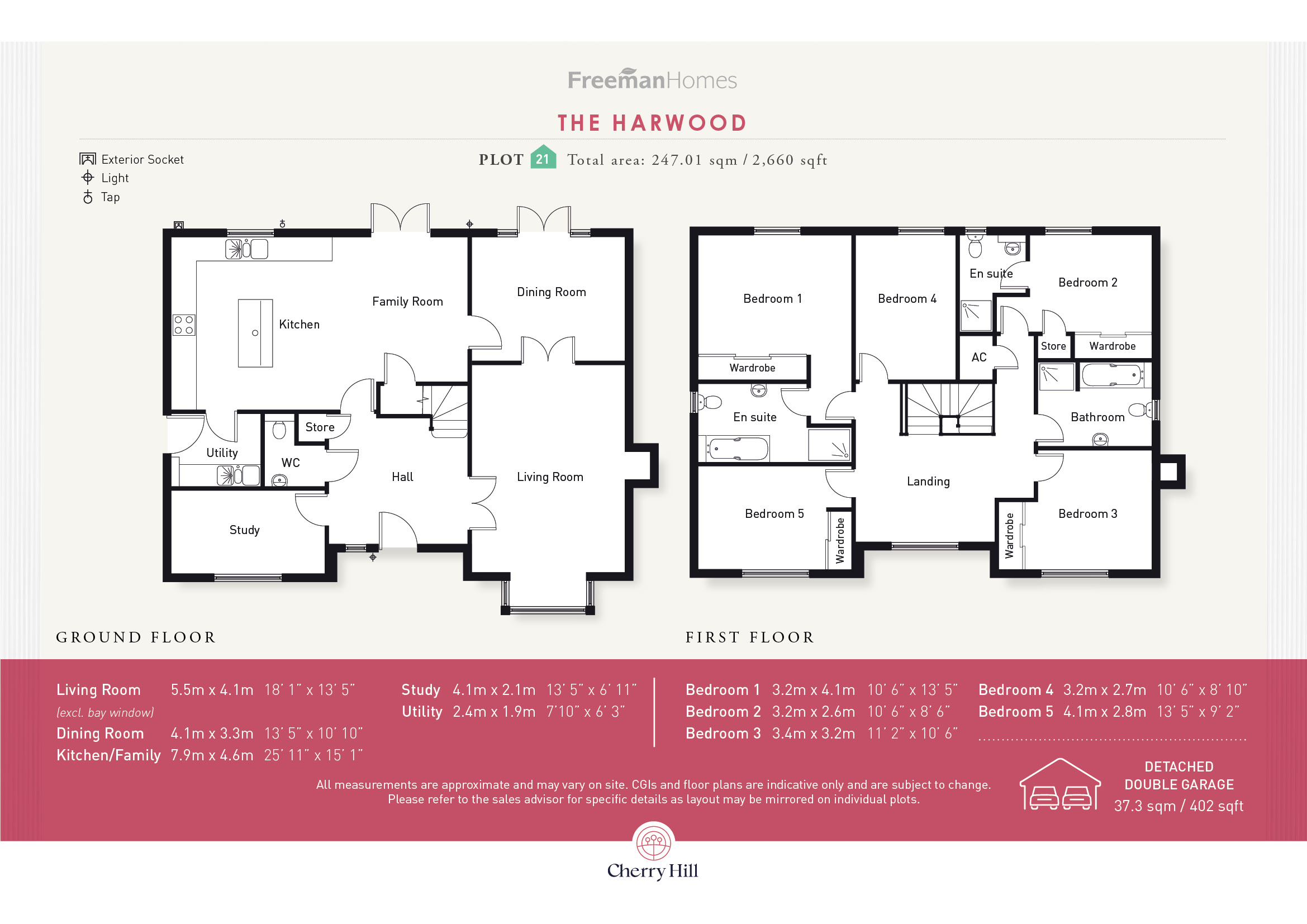Detached house for sale in Old Barn Close, Fownhope, Hereford HR1
* Calls to this number will be recorded for quality, compliance and training purposes.
Property features
- Low-carbon, energy-efficient and predicted to achieve an a-rated assessment
- Sleek integrated solar pv panels and nibe Air Source Heat Pump
- Large kitchen and family room with breakfast bar island
- Integrated neff appliances including single oven and microwave-steam combi
- Separate utility with external door
- Large living room with French doors and glazed side panels to patio
- Quartz worktop and Hunter Green Harvard cabinet upgrades in kitchen
- Double garage with electric car charging point
- Large South-West facing garden
Property description
Plot 21 - the harwood
This generously proportioned, five-bedroom property boasts a wealth of well-planned space, the design incorporates both open-plan and traditionally divided living spaces, to create a modern yet practical layout for busy lives.
A sleek, modern, well-designed kitchen is finished off with Hunter Green Harvard cabinets and quartz worktops which incorporates a stylish breakfast bar as well as providing space for a dining table or a more general family area. Includes neff single oven with microwave-steam combi oven feature, neff integrated dishwasher, Quooker tap, Montpellier fridge-freezer, and wine cooler. The French doors to the patio ensure reams of natural light in this room.
A separate utility room has direct access into the garden - perfect for muddy boots and paws. The dining room enjoys access to the garden via French doors, and internal double doors connect it to the large living room designed for maximum space to relax and entertain guests.
A light and airy study at the front of the property provides the ideal work-from-home space. The spacious landing gives way to four double-bedrooms and one smaller bedroom, four that feature fitted wardrobes with sliding doors. There is underfloor heating to the ground floor and both first floor bathrooms. Two of the double bedrooms feature ensuite bathrooms, and all of the bathrooms have Villeroy & Boch sanitaryware. The kitchen features White Ash Amtico flooring, with the rest of the house carpeted in upgraded Tomkinson Twist 80% wool blend carpets.
This property benefits from Air Source Heat Pump and Solar panels, a double garage with private parking and electric car charging, and a private, turfed garden.
*The photos included in this listing are indicative of Freeman Homes internal specification. CGIs are indicative only.
Cherry hill:
A small and unique collection of individually designed, low-carbon properties in the charming and coveted village of Fownhope. Beautiful exteriors and outdoor spaces are met with spacious layouts and a luxury specification, to present exclusive, energy-efficient properties created for modern lifestyles.
Situated amongst the undulating Herefordshire countryside and raised high above the banks of the mesmerising River Wye, these properties enjoy a desirable position, surrounded by stunning and expansive scenery. In addition to the fabulous location, Fownhope is home to an impressive community of independent businesses, services and clubs; and the village is conveniently connected to local market towns and the Cathedral city of Hereford.
Low-carbon homes
We've incorporated features, a specification and renewable technologies that will maximise the energy efficiency of the properties and therefore reduce the cost of running them; plus, this will reduce the carbon emissions of the property. Check out some of the notable specification details that feature on this new site:
• Roof-integrated Solar pv technology
• Air Source Heat Pumps
• Electric car-charging points
• Timber frame construction that benefits from heightened thermal efficiencies and reduced maintenance
• Water reduction & energy efficient features within the specification
• Rainwater butts, garden composting bins & recycling facilities
Our approach to sustainability is about carefully considering the future and ensuring that we build sustainable communities that create a positive impact. We take a fabric-first approach to design to maximise energy performance, reduce carbon emissions, embodied carbon, and reduce the energy cost of living in our homes.
*Development service charge approx. £470 pa
* Sq ft includes garage - see floor plans for more details.
Property info
For more information about this property, please contact
Partners in Property, GL50 on +44 117 295 4783 * (local rate)
Disclaimer
Property descriptions and related information displayed on this page, with the exclusion of Running Costs data, are marketing materials provided by Partners in Property, and do not constitute property particulars. Please contact Partners in Property for full details and further information. The Running Costs data displayed on this page are provided by PrimeLocation to give an indication of potential running costs based on various data sources. PrimeLocation does not warrant or accept any responsibility for the accuracy or completeness of the property descriptions, related information or Running Costs data provided here.



























.png)
