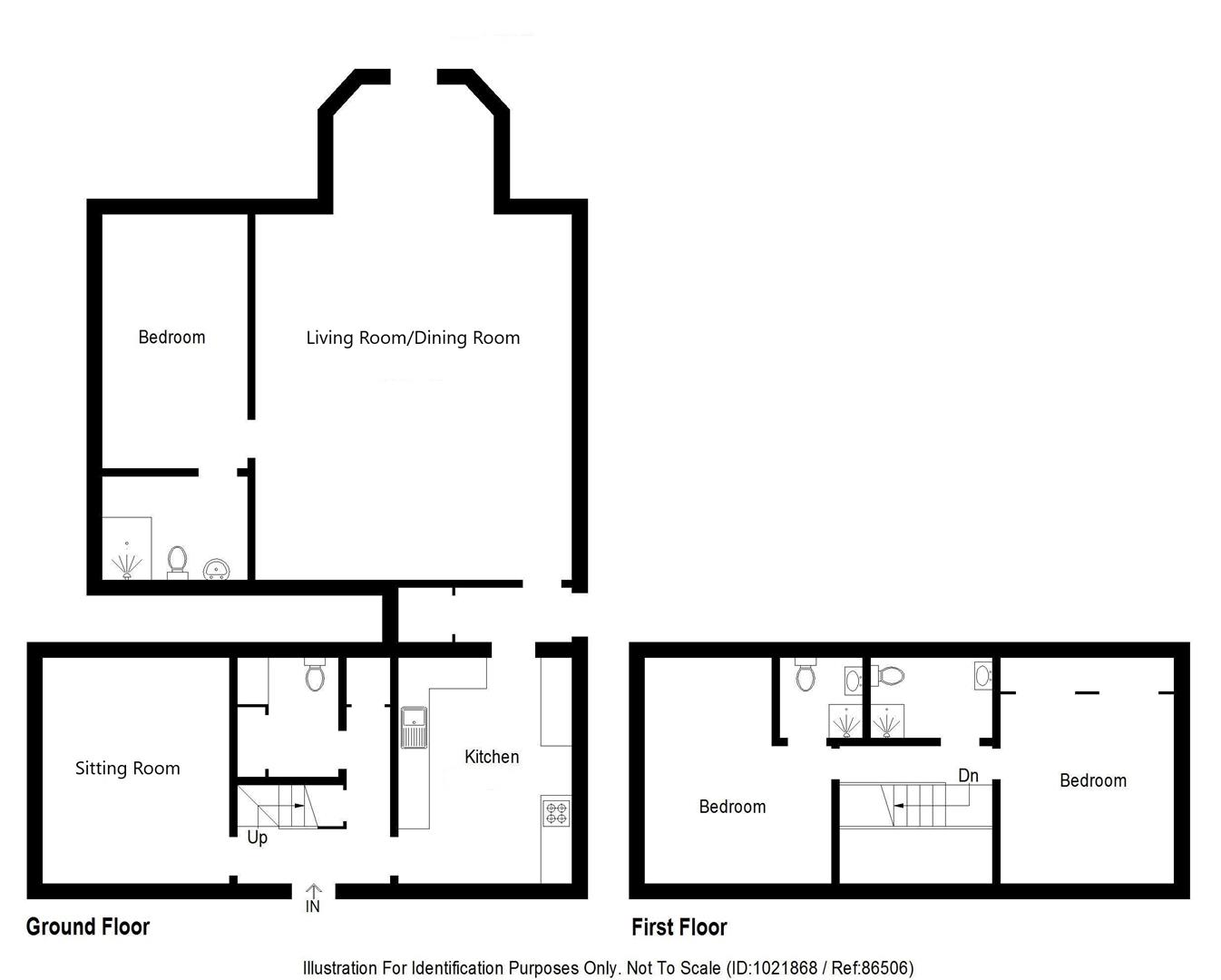Cottage for sale in Ferness Cottage, West Lewiston. Drumnadrochit, Inverness IV63
* Calls to this number will be recorded for quality, compliance and training purposes.
Property description
A deceptively spacious four bedroomed cottage in the village of Drumnadrochit.
Property
This property will suit a variety of potential purchasers including those looking for a family sized home or those looking for a lifestyle property, as the cottage was previously ran as a successful, 4 star Bed and Breakfast and would make a fantastic investment. Offering a wealth of features including two en-suite bedrooms, solid oak doors, underfloor heating, double glazing and ample storage provisions, early viewings is highly recommended. The deceptively spacious accommodation has been split into two halves, the original cottage, and a modern conversion located to the rear elevation. Upon entering the cottage, you are met with a cosy entrance hall, off which can be found a front sitting room which has a tiled fire place with electric coal effect heater, a useful WC/utility room which has a plumbing for a washing machine and a small box room, conveniently used as a home office. Upstairs there is a good sized shower room, and two double bedrooms, one boasting an en-suite shower room, and the other benefiting from built-in storage within the eaves. Back on the ground floor, the well-appointed kitchen comprises wall and base mounted units with granite worktops, a composite 11⁄2 sink with mixer tap and drainer, a Rayburn range cooker and an array of integrated appliances including a Beko dishwasher, a Beko eye-level double oven/grill, Neff microwave, full height fridge and a Zanussi ceramic hob with extractor over. The kitchen leads to the inner hall which gives access to the side elevation, and the impressive lounge/dining room.
This substantial, open plan room has a stunning high vaulted ceiling, a dual aspect multi-fuel stove, patio doors opening onto the rear garden and two velux windows (with electric blinds) Off this room is the double, principal bedroom and the en-suite shower room. A fantastic feature of this home is the fully floored loft which could be used for additional storage, or subject to gaining the relevant warrants and permissions, has excellent potential for a variety of uses. Access to this room is via the principal bedroom.
Externally, the tiered rear garden is a combination of gravel, patio and lawn. Sited here are two, fully stocked woodstores, two sheds (one being an old BT substation) while fruit and mature trees along with hedging provides privacy. The garage has power and lighting, and can be accessed from the front and rear elevation. The property is being sold along with a ground floor storage unit and a parcel of land which overlooks the River Coiltie. The unit is located within the Glen of Ferness Lodge and has its own independent access.Both can be found opposite the cottage, and this area also provides off-street parking for a number of vehicles.
Entrance Hall
Sitting Room (approx 4.37m x 3.57m (approx 14'4" x 11'8"))
Wc/Utility Room (approx 1.94m x 2.18m (approx 6'4" x 7'1"))
Office (approx 0.98m x 1.56m (at widest point) (approx 3'2)
Landing
Bedroom Two (approx 4.30m x 3.53m (approx 14'1" x 11'6" ))
Shower Room (approx 1.62m x 1.79m (approx 5'3" x 5'10"))
Bedroom Three (approx 3.41m x 3.63m (approx 11'2" x 11'10"))
Bedroom Three En-Suite Shower Room (approx 2.36m x 1.65m (approx 7'8" x 5'4"))
Kitchen/Breakfast Room (approx 4.28m x 3.36m (approx 14'0" x 11'0"))
Rear Hall
Lounge/Dining Room (approx 6.09m x 9.54m (at widest point) (approx 19')
Bedroom One (approx 2.77m x 4.88m (approx 9'1" x 16'0"))
Bedroom One En-Suite Shower Room (approx 2.02m x 2.76m (approx 6'7" x 9'0"))
Loft (approx 5.18m x 2.77m (approx 16'11" x 9'1"))
Garage (approx 3.09m x 5.37m (approx 10'1" x 17'7" ))
Storage Unit (approx 30 square meters (approx 98'5" square meter)
Services
Mains water, electricity, and drainage.
Original cottage: Domestic hot water cylinder heated by electric immersion.
Modern cottage: Domestic hot water provide by a Megaflow system.
Storage unit: Mains electricity.
Extras
All carpets, fitted floor coverings, blinds and curtains and integral appliances. Furniture and further appliances are available upon discussion with the vendors.
Heating
Original cottage: Wet radiators powered by oil fired boiler.
Modern cottage: Underfloor central heating powered by oil fired boiler.
Storage unit: No fixed heating.
Glazing
Both cottages have double glazed windows throughout.
Storage unit: Double glazed windows throughout.
Council Tax Band
D
Viewing
Strictly by appointment via Munro & Noble Property Shop -Telephone .
Entry
By mutual agreement.
Home Report
Home Report Valuation - £375,000
A full Home Report is available via the Munro & Noble website.
Property info
Ferness Cottage Drumnadrochit - New.Jpg View original

For more information about this property, please contact
Munro & Noble, IV1 on +44 1463 225165 * (local rate)
Disclaimer
Property descriptions and related information displayed on this page, with the exclusion of Running Costs data, are marketing materials provided by Munro & Noble, and do not constitute property particulars. Please contact Munro & Noble for full details and further information. The Running Costs data displayed on this page are provided by PrimeLocation to give an indication of potential running costs based on various data sources. PrimeLocation does not warrant or accept any responsibility for the accuracy or completeness of the property descriptions, related information or Running Costs data provided here.






































.png)