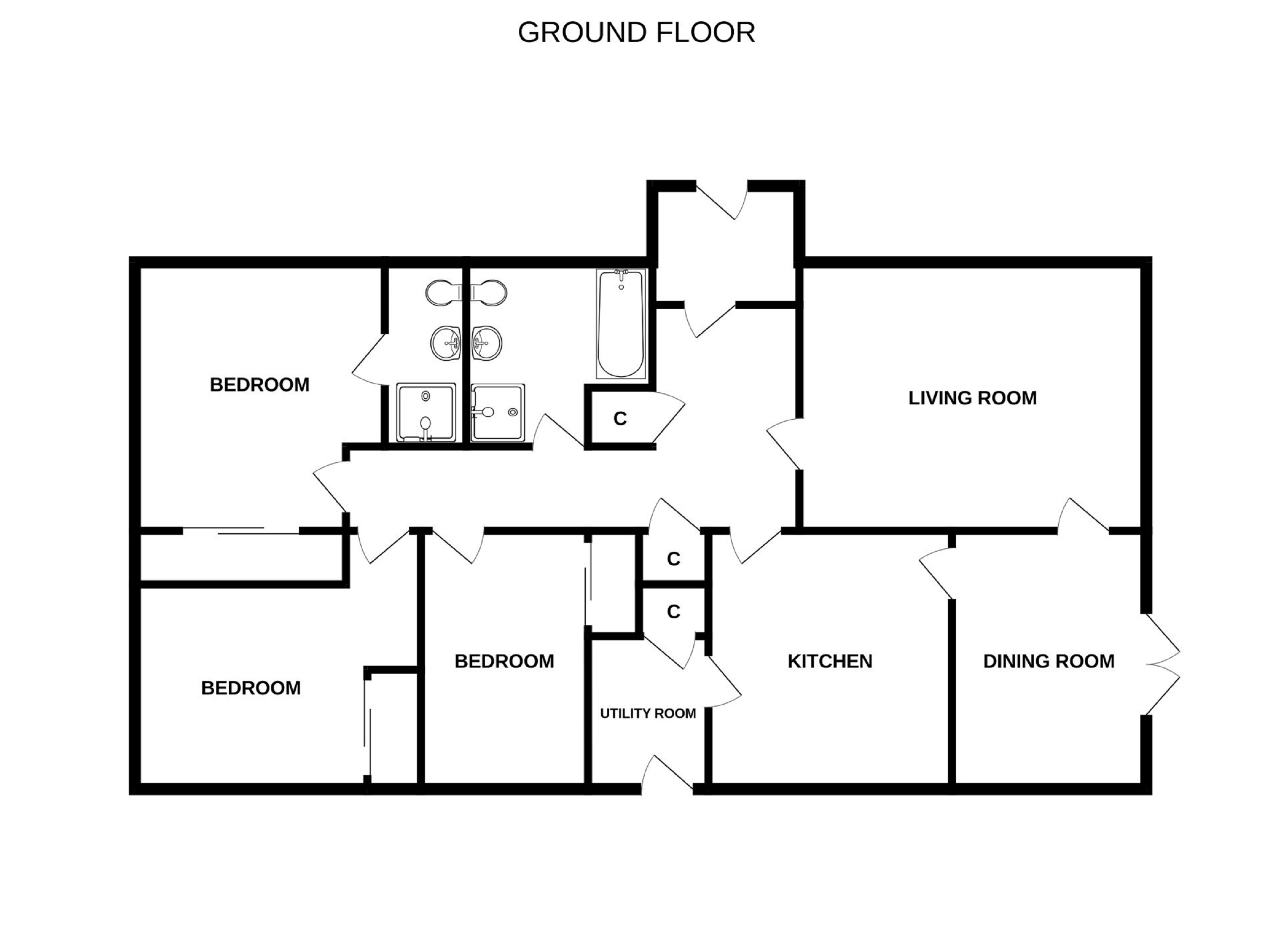Detached bungalow for sale in Gorsebrook, Balnain, Drumnadrochit, Inverness. IV63
* Calls to this number will be recorded for quality, compliance and training purposes.
Property features
- Spacious 3 bed detached bungalow in 0.75 acre plot
- Panoramic views over countryside and Loch Meiklie
- Lounge, dining room, kitchen-diner, 3 bedrooms, 1 en-suite, bathroom
- Rural location close to sought after village of Drumnadrochit
- Enclosed private gardens, patio area, detached garage, car port
- EPC Band C
Property description
Fantastic opportunity to purchase a spacious detached bungalow set on a good sized plot above the scenic semi-rural village of Balnain, Drumnadrochit. Built in 2008 this lovely bungalow provides spacious accommodation with private gardens and stunning views of the surrounding countryside and Loch Meiklie. The lounge is bright and benefits from a feature fire place with wood burning stove and 5 large picture windows which capture the views perfectly. A separate dining room with French doors that open on to a patio provides space for a large dining table and 10 chairs. The kitchen has good worktop space and there is ample room for a small dining table and 4 chairs for more informal dining. There is space for a cooker, fridge/freezer and dishwasher. Off the kitchen is the utility room which has a sink, storage, a larder cupboard and houses the boiler. There are three double bedrooms, all with fitted storage, with the principal bedroom benefitting from an ensuite shower room. Completing the accommodation is the family bathroom with separate shower cubicle. There is fantastic storage throughout including a cloak cupboard and linen cupboard. There is oil central heating and double glazing throughout. The sunny enclosed gardens are mostly laid to lawn with mature shrubs, plants and seasonal flowers. There is a private patio area which is perfectly placed to enjoy the stunning views. The driveway provides parking for 4 cars and leads to the large detached garage with car port. The garage has power and lights. Viewing is essential to appreciate the this impressive rural family home with views.
Location: The Glenurquhart area is extremely popular with locals and tourist alike with its outstanding natural beauty, abundance of wildlife and opportunities for various outdoor pursuits. Balnain is approximately 5 miles from Drumnadrochit and the world famous Loch Ness, and 17 miles from Inverness. Local amenities include a primary school, children's play area and community hall. Secondary school pupils attend Glenurquhart High School in Drumnadrochit. A regular bus service operates to and from Inverness and surrounding villages. A larger choice of amenities are available in Drumnadrochit including a medical centre, pharmacy, hotels, restaurants, churches, garages and shops. Inverness is the Highland Capital and offers excellent leisure and shopping facilities plus air, rail and road links to various destinations throughout the U.K. And beyond.
Directions: From Drumnadrochit follow the A831 for approx. 4.6 miles to Balnain. Turn off the A831 on to Sraid-Na-Firrin or follow the sign for Balnain Primary school. Follow Sraid-Na-Firrin for approx. 1/4 of a mile and turn right at the sign for Gorsebrook.
What Three Words: Clubbing.snap.rungs
Services: Mains electricity and water. Private drainage. Oil tank. Satellite, Telephone and Broadband.
Extras: All fitted floor coverings, fixtures and fittings, including all light fittings. Curtains, curtain poles and window blinds. Integrated extractor.
Council Tax: Band D
Tenure: Freehold
Entry: By mutual agreement.
Viewing: To arrange a viewing of this property please contact Louise on or .
Lounge (4.02m x 5.71m (13' 2" x 18' 9"))
Kitchen (3.72m x 3.69m (12' 2" x 12' 1"))
Utility Room (1.71m x 1.90m (5' 7" x 6' 3"))
Dining Room (2.98m x 3.69m (9' 9" x 12' 1"))
Principal Bedroom (3.91m x 3.51m (12' 10" x 11' 6"))
Principal Bedroom En Suite (1.17m x 2.84m (3' 10" x 9' 4"))
Bedroom 2 (3.10m x 3.81m (10' 2" x 12' 6"))
Bedroom 3 (3.71m x 2.40m (12' 2" x 7' 10"))
Bathroom (2.84m x 2.38m (9' 4" x 7' 10"))
Property info
For more information about this property, please contact
Tailor Made Moves Ltd, IV2 on +44 1463 830045 * (local rate)
Disclaimer
Property descriptions and related information displayed on this page, with the exclusion of Running Costs data, are marketing materials provided by Tailor Made Moves Ltd, and do not constitute property particulars. Please contact Tailor Made Moves Ltd for full details and further information. The Running Costs data displayed on this page are provided by PrimeLocation to give an indication of potential running costs based on various data sources. PrimeLocation does not warrant or accept any responsibility for the accuracy or completeness of the property descriptions, related information or Running Costs data provided here.
































.png)

