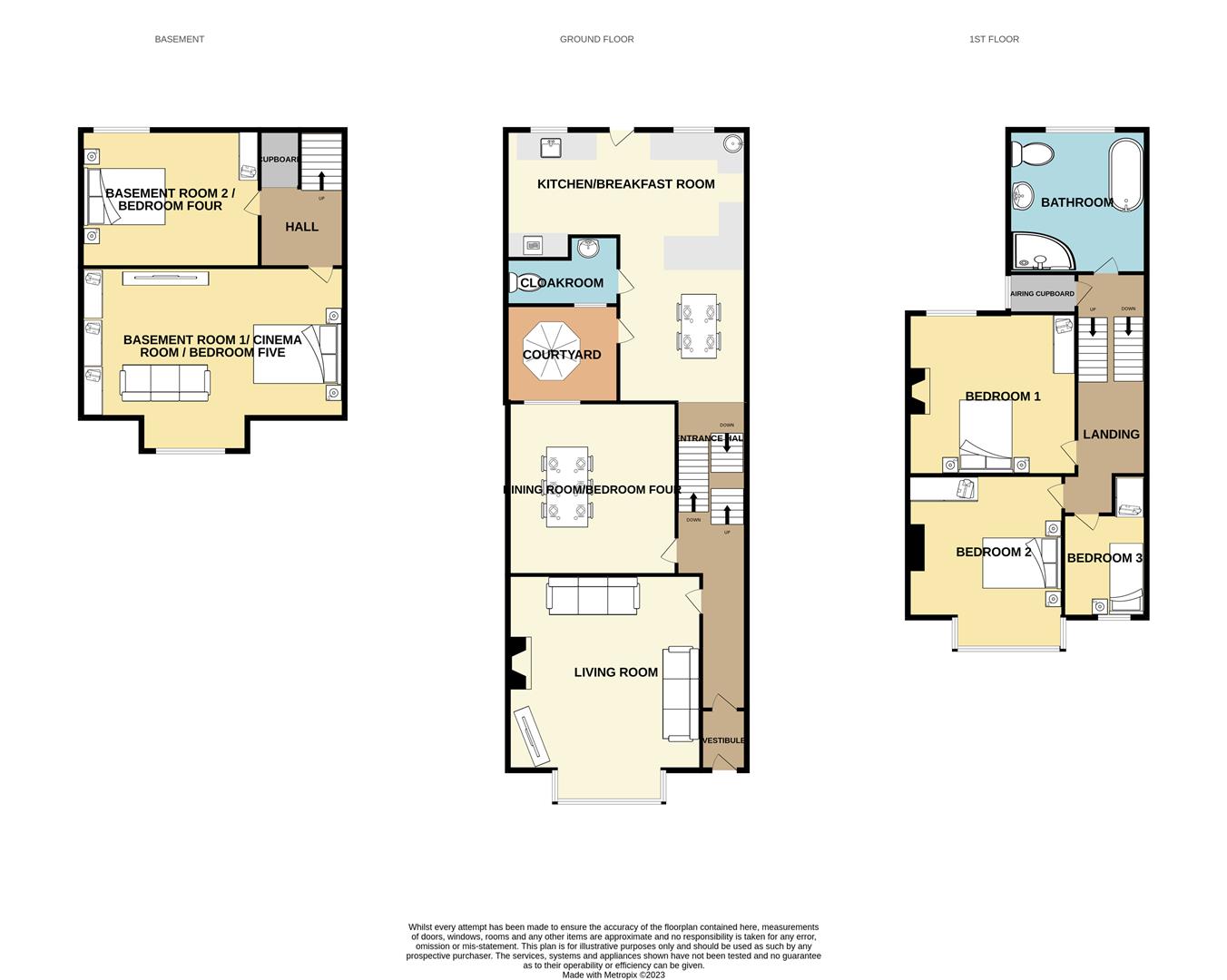Terraced house for sale in Rylstone Road, Eastbourne BN22
* Calls to this number will be recorded for quality, compliance and training purposes.
Property features
- Short walk to Eastbourne seafront
- Spacious older style terraced house
- Offering versatile accommodation throughout
- Five bedrooms, Modern bathroom
- Ground floor cloakroom
- Two reception rooms
- Delightful kitchen/breakfast room
- Private and enclosed rear gardens
- Excellent order throughout
- Internal viewing highly recommended
Property description
Phil Hall Estate Agents are delighted to bring to the market this spacious older style terraced house set within walking distance to Eastbourne seafront.
In excellent order throughout and split over three floors, the property offers versatile accommodation whilst maintaining some character features.
Upon entering the property you approach the front vestibule which leads into the entrance hall with access to the two reception rooms and stairs leading down to the kitchen/breakfast room and lower ground floor accommodation and additional stairs leading up to the upper floor accommodation.
The spacious living room features a stunning open fireplace and a double glazed square bay window to the front allowing a lot of natural light into the room. The separate dining room is rear facing with a double glazed window.
The stunning kitchen/breakfast room is perfect for anyone who likes entertaining or enjoy spending quality time with the family. It offers great amount of space with access to the rear garden and separate side courtyard. The kitchen comes fitted with a range of matching base units with work surface over with butler style sink and built in over. The modern ground floor cloakroom is fitted in a two piece suite comprising of a close coupled wc and wash hand basin.
On the first floor is three bedrooms and the family bathroom. Bedroom one is rear facing with a feature fireplace with surround whilst bedroom two and three are both front facing. The family bathroom is fitted in a four piece suite comprising of a free standing roll top bath, separate corner shower cubicle, wash hand basin and close coupled wc.
On the lower ground is two further rooms currently used as bedroom four and cinema/bedroom five by the current owners.
The outside accommodation comprises of two separate areas. To the side and off the breakfast area is a private courtyard garden and to the rear is a fully enclosed garden mainly laid to patio with an area of Astroturf and rear access gate.
Entrance Vestibule (1.19m x 0.94m (3'11 x 3'01))
Entrance Hall
Living Room (4.52m into bay x 4.11m max (14'10 into bay x 13'06)
Dining Room (3.40m x 3.30m (11'02 x 10'10))
Lower Hall Landing
Kitchen Area (4.80m x 2.13m (15'09 x 7'00))
Half Landing
Breakfast Area (3.56m x 3.00m (11'08 x 9'10))
Cloakroom (1.88m x 0.89m (6'02 x 2'11))
First Floor Landing
Bedroom One (3.43m max x 3.30m (11'03 max x 10'10))
Bedroom Two (4.45m into bay x 3.05m max (14'07 into bay x 10'00)
Bedroom Three (2.79m x 2.08m (9'02 x 6'10))
Lower Ground Floor
Basement Room 2 / Bedroom Four (3.28m x 3.10m (10'09 x 10'02))
Basement Room 1 / Bedroom Five / Cinema Room (5.18m x 4.50m into bay (17'00 x 14'09 into bay))
Property info
For more information about this property, please contact
Phil Hall Estate Agents, BN1 on +44 1323 376343 * (local rate)
Disclaimer
Property descriptions and related information displayed on this page, with the exclusion of Running Costs data, are marketing materials provided by Phil Hall Estate Agents, and do not constitute property particulars. Please contact Phil Hall Estate Agents for full details and further information. The Running Costs data displayed on this page are provided by PrimeLocation to give an indication of potential running costs based on various data sources. PrimeLocation does not warrant or accept any responsibility for the accuracy or completeness of the property descriptions, related information or Running Costs data provided here.



































.png)
