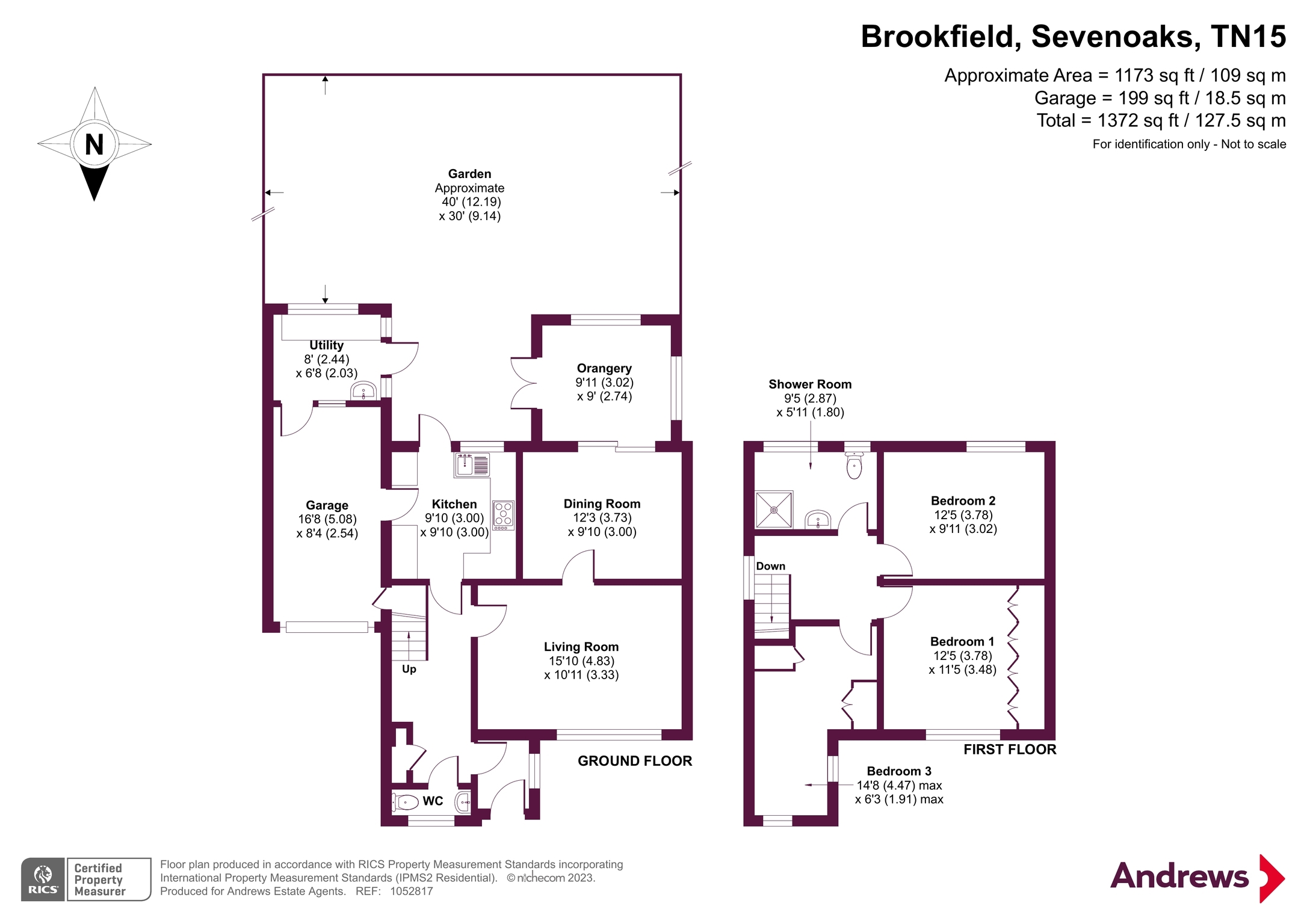Detached house for sale in Brookfield, Kemsing, Sevenoaks, Kent TN15
* Calls to this number will be recorded for quality, compliance and training purposes.
Property features
- Detached
- 3 double bedrooms
- 3 reception rooms
- Fitted kitchen
- Utility room
- Cloakroom
- Garage
- Garden
- Off road parking for several vehicles.
Property description
A spacious, detached 3 double bedroom, 3 reception family home located in a small cul-de-sac on the fringes of Kemsing.
The property offers good sized, well planned accommodation with a 15'10 x 10'11 sitting room that leads into the dining room and into a sun lounge/orangery that overlooks the rear garden. There is a is fitted kitchen that includes some integrated appliances and to the rear of the garage there is a good sized utility room.
Upstairs there is a generous sized landing with 3 double bedrooms off and a modern family spacious shower room
Outside is a driveway to the front with parking for several cars and a garage.
Please note: Spray foam insulation has been installed in the loft that could be restrictive for a buyer requiring finance. A copy of the 25 year warranty is available to view on request.
Council Tax Band E.
A spacious detached 3 double bedroom, 3 reception family home located in a small cul-de-sac on the fringes of Kemsing.
The property offers good sized accommodation that flows on entering into an entrance porch that leads into the entrance hallway with a cloakroom and doorway into the front facing 15'10 x 10'11 sitting room that leads into the dining room and into a sun lounge/orangery that has double doors leading onto the garden via a covered walkway. There is a is fitted kitchen that includes integrated electric oven and gas hob and to the rear of the garage there is a good sized utility that leads into the garden.
Upstairs there is a generous sized landing with 3 double bedrooms off and a modern family spacious shower room.
Outside is a driveway to the front with parking for several cars and a garage. To the rear is a well-tended mostly level 40' x 30' rear garden and side access leading to the front.
Please note: Spray foam insulation has been installed in the loft that could be restrictive for a buyer requiring finance. A copy of the 25 year warranty is available to view on request.
Council Tax Band E<br /><br />
Property info
For more information about this property, please contact
Andrews - Sevenoaks, TN13 on +44 1732 758265 * (local rate)
Disclaimer
Property descriptions and related information displayed on this page, with the exclusion of Running Costs data, are marketing materials provided by Andrews - Sevenoaks, and do not constitute property particulars. Please contact Andrews - Sevenoaks for full details and further information. The Running Costs data displayed on this page are provided by PrimeLocation to give an indication of potential running costs based on various data sources. PrimeLocation does not warrant or accept any responsibility for the accuracy or completeness of the property descriptions, related information or Running Costs data provided here.



































.png)
