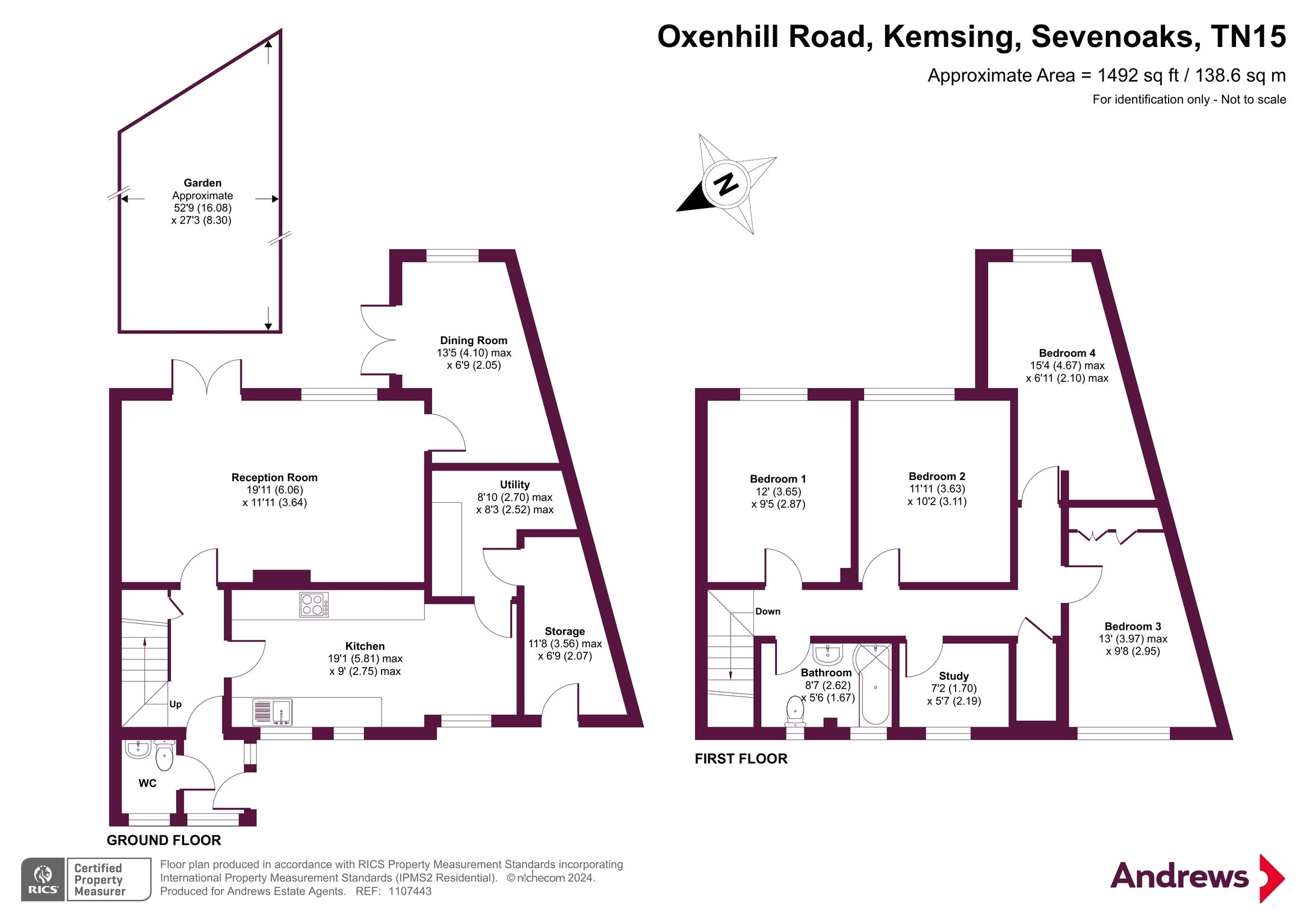Semi-detached house for sale in Oxenhill Road, Kemsing, Sevenoaks, Kent TN15
* Calls to this number will be recorded for quality, compliance and training purposes.
Property features
- Well presented semi.
- 4/5 bedrooms and 2 receptions.
- Level easterly aspect garden.
- Off road parking.
- Local shops nearby.
Property description
A spacious, extended 4/5 bedroom, two reception semi-detached property located in a residential location within a few hundred yards walking distance of local parade of shops and 1 mile to Otford Station via footpath. Sevenoaks high street with its comprehensive range of shops and amenities is 3.6 mile distant.
The property is in excellent decorative order and offers deceptively spacious accommodation with a large reception room and kitchen/ breakfast room as well as a separate dining room. There is a good sized level rear garden and off road parking for three cars to the front.
Council tax. Band E.
A well presented, 4/5 bedroom, 2 reception semi -detached property located in a residential road within a few hundred yards of a parade of local shops.
The property is presented in excellent decorative order having been updated by the current owners. The accommodation flows, on entering, into a lobby with access into downstairs cloakroom. This, in turn, opens into an entrance hallway with staircase and doorway into the 19'1 x 9' max fitted kitchen/breakfast room to the front of the property. It includes various white goods such as a double oven, gas hob and integrated dishwasher and fridge. There is a useful dining area to the end which leads into a utility room and a spacious additional storage room which has an external door for access for bikes, if required.
To the rear, is a spacious 19'11 x 11'11 sitting room that offers views over the rear garden with French doors for access onto the patio. The final downstairs room is the double aspect dining room that overlooks the garden with French doors onto the patio.
Upstairs are 4 good bedrooms and a study that could be a small 5th bedroom, as well as a family bathroom, all accessed off the landing.
Outside to the front is a brick paved parking area for several vehicles. To the rear a 52' x 23' generally level rear garden with a easterly aspect, mostly lawned with a patio adjoining the house and a separate patio to the rear that offers great potential for al fresco dining.<br /><br />
Property info
For more information about this property, please contact
Andrews - Sevenoaks, TN13 on +44 1732 758265 * (local rate)
Disclaimer
Property descriptions and related information displayed on this page, with the exclusion of Running Costs data, are marketing materials provided by Andrews - Sevenoaks, and do not constitute property particulars. Please contact Andrews - Sevenoaks for full details and further information. The Running Costs data displayed on this page are provided by PrimeLocation to give an indication of potential running costs based on various data sources. PrimeLocation does not warrant or accept any responsibility for the accuracy or completeness of the property descriptions, related information or Running Costs data provided here.


































.png)
