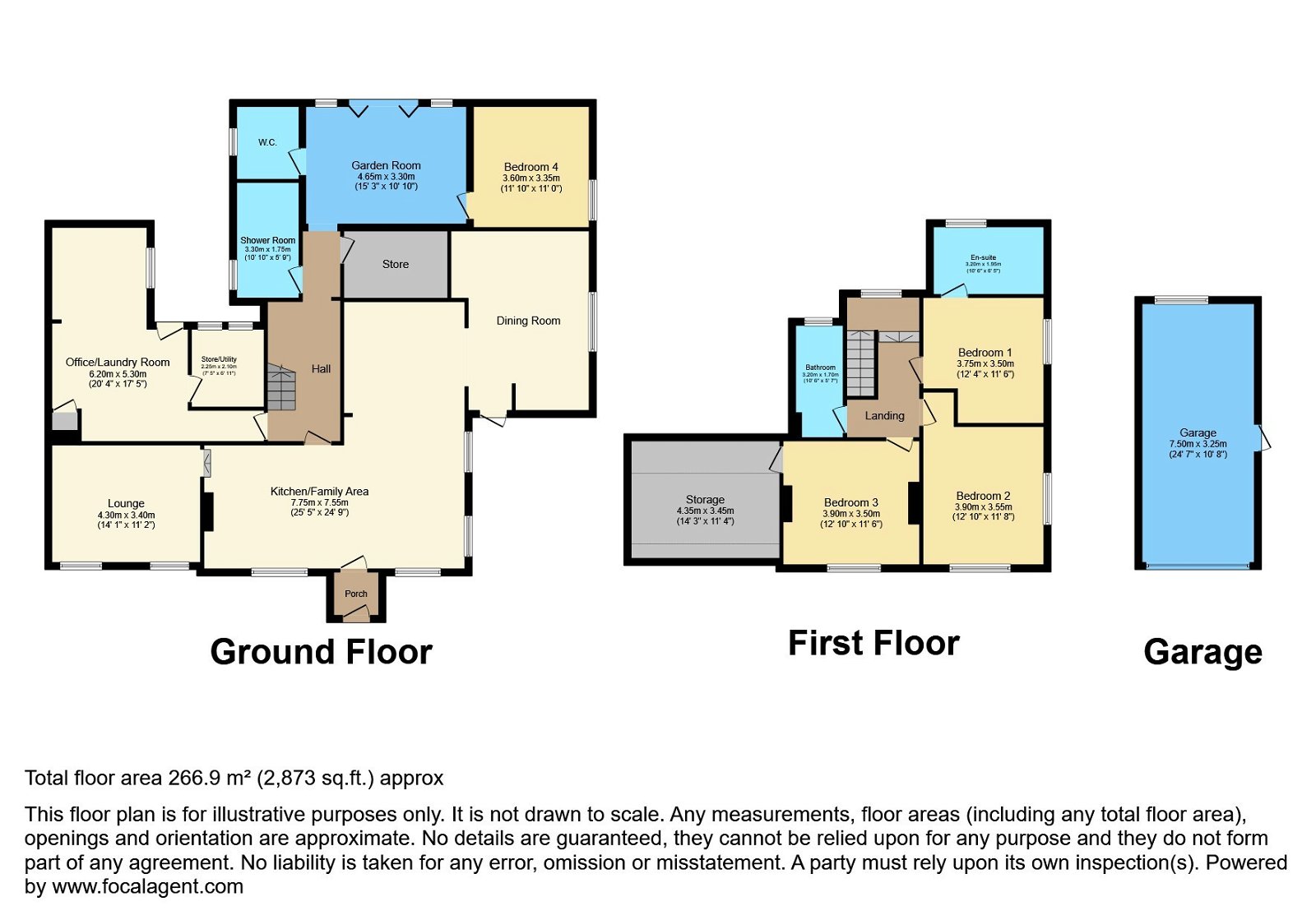Detached house for sale in School Road, Marshland St. James, Wisbech PE14
* Calls to this number will be recorded for quality, compliance and training purposes.
Property features
- Four Bedrooms
- Four Reception Rooms
- Countryside location and views
- Ensuite
- Double Garage
- Fully Re-fitted
- Some period features
- Quote ref PC0713
Property description
* reduced *Proud to offer for sale this converted ex public house in the picturesque village of Marshland St James in Norfolk. Previously known as The Marshland Arms, and before that England's Hope, This property has been sympathetically renovated into a delightful four bedroomed home. Still retaining many original features, This property now boasts Four reception rooms, downstairs shower room, ensuite and a family bathroom. Outside there are countryside views to all sides and a newly built double garage.
Entrance Porch
Entrance door to Lounge
Lounge - 3.35m x 7.32m (11'0" x 24'0")
UPVc double glazed windows to two sides, two radiators, Brick feature fireplace with open fire and slabbed hearth, laminate flooring and open plan to kitchen.
Sitting Room - 3.71m x 3.99m (12'2" x 13'1")
UPVc double glazed windows to front, radiator, laminate flooring.
Kitchen - 3.66m x 3.48m (12'0" x 11'5")
Re-Fitted with a contemporary range of base and eye level units with worktop space and island unit. Inset one and a half bowl stainless steel sink with mixer tap, integrated dishwasher, high level fitted oven, four ring hob with extractor hood over, built in fridge/freezer, inset lighting, step down to dining room.
Dining Room - 5.21m x 3.35m (17'1" x 11'0")
UPVc double glazed widow to side, lofted ceiling, radiator, wooden flooring, wall lights, built in cupboards with display shelves.
Inner Hallway
Stairs to first floor, two radiators, door to:-
Office/Laundry room - 7.01m x 4.04m (23'0" x 13'3")
UPVc double glazed window to side, Plumbing for washing machine, space for tumble dryer, space for fridge/freezer. Stainless steel sink with mixer tap.
Downstairs shower room
UPVc double glazed window to side, fitted with a three piece suite comprising corner shower cubicle, low level WC and pedestal wash hand basin, recessed ceiling lights, radiator.
Cloakroom
Fitted with a two piece suite comprising low level WC and pedestal wash hand basin, UPVc double glazed window.
Garden Room - 2.9m x 3.1m (9'6" x 10'2")
Double glazed bi-fold doors to garden, radiator, recessed lighting.
Bedroom Four - 3.58m x 3.38m (11'9" x 11'1")
UPVc double glazed window to side, radiator.
First Floor Landing
UPVc double glazed window to front, radiator.
Master Bedroom - 3.78m x 3.48m (12'5" x 11'5")
UPVc double glazed window to side, radiator, access to loft space, door to ensuite.
Ensuite
UPVc double glazed window to rear, fitted with a three piece suite comprising bath with shower over, low level WC and pedestal wash hand basin.
Bedroom Two - 3.89m x 3.53m (12'9" x 11'7")
UPVc double glazed windows to front and side, two radiators.
Bedroom Three - 3.53m x 3.89m (11'7" x 12'9")
UPVc double glazed window to rear, radiator, door to eaves storage.
Eaves Storage - 4.34m x 3.45m (14'3" x 11'4")
Restricted head height, power and lighting
Outside
To the front of the property there is a courtyard seating area to one side and a gravelled driveway to the other providing off road parking for several cars and leading to a double garage. The rear garden is enclosed by timber panelled fence to rear and sides and is mainly laid to lawn, well stocked flower and shrub borders, paved patio seating area, greenhouse access through courtesy door to garage.
Double Garage
Newly constructed with power and light connected and electric garage door, courtesy door to side.
Property info
For more information about this property, please contact
eXp World UK, WC2N on +44 1462 228653 * (local rate)
Disclaimer
Property descriptions and related information displayed on this page, with the exclusion of Running Costs data, are marketing materials provided by eXp World UK, and do not constitute property particulars. Please contact eXp World UK for full details and further information. The Running Costs data displayed on this page are provided by PrimeLocation to give an indication of potential running costs based on various data sources. PrimeLocation does not warrant or accept any responsibility for the accuracy or completeness of the property descriptions, related information or Running Costs data provided here.



































.png)
