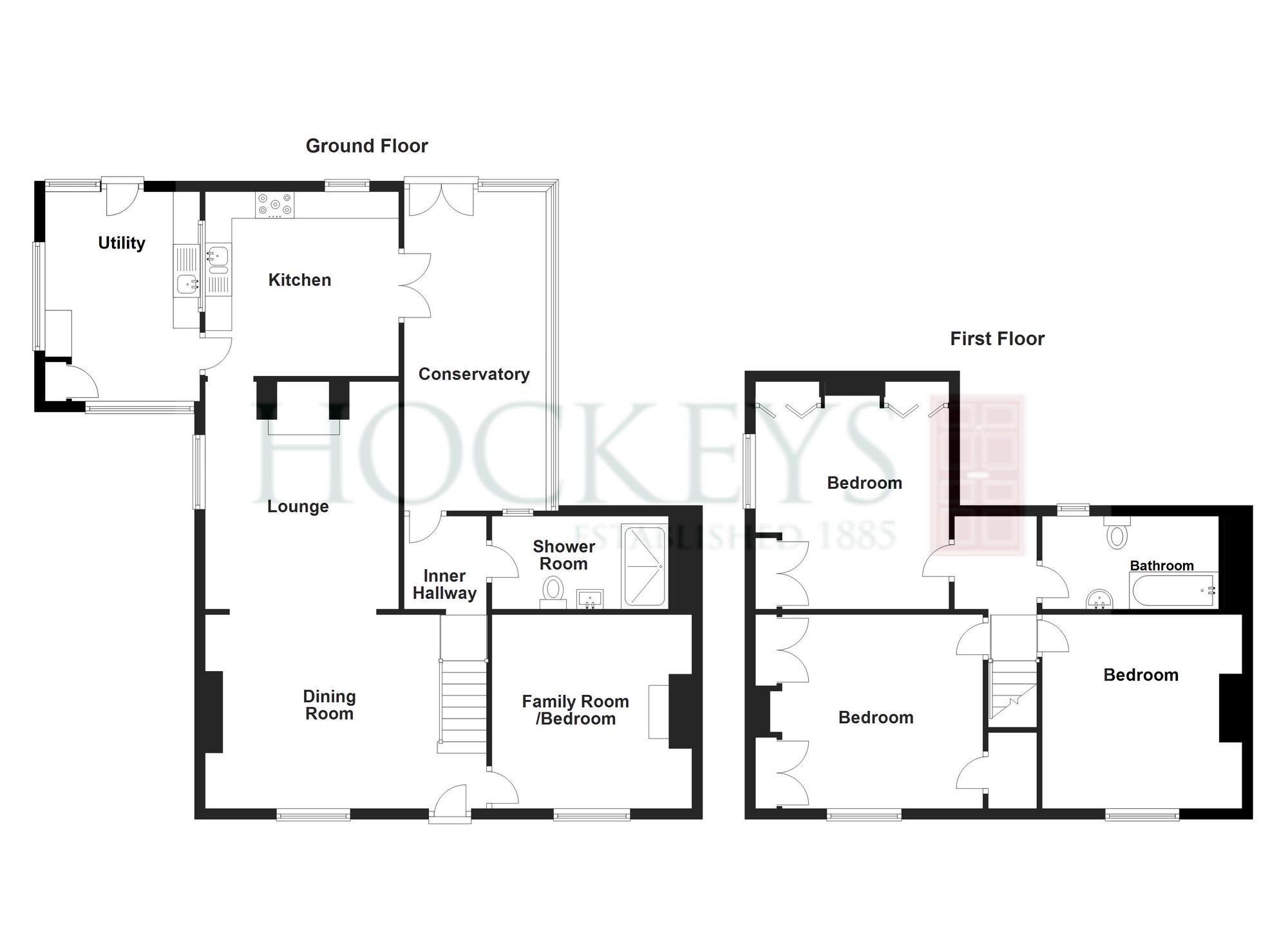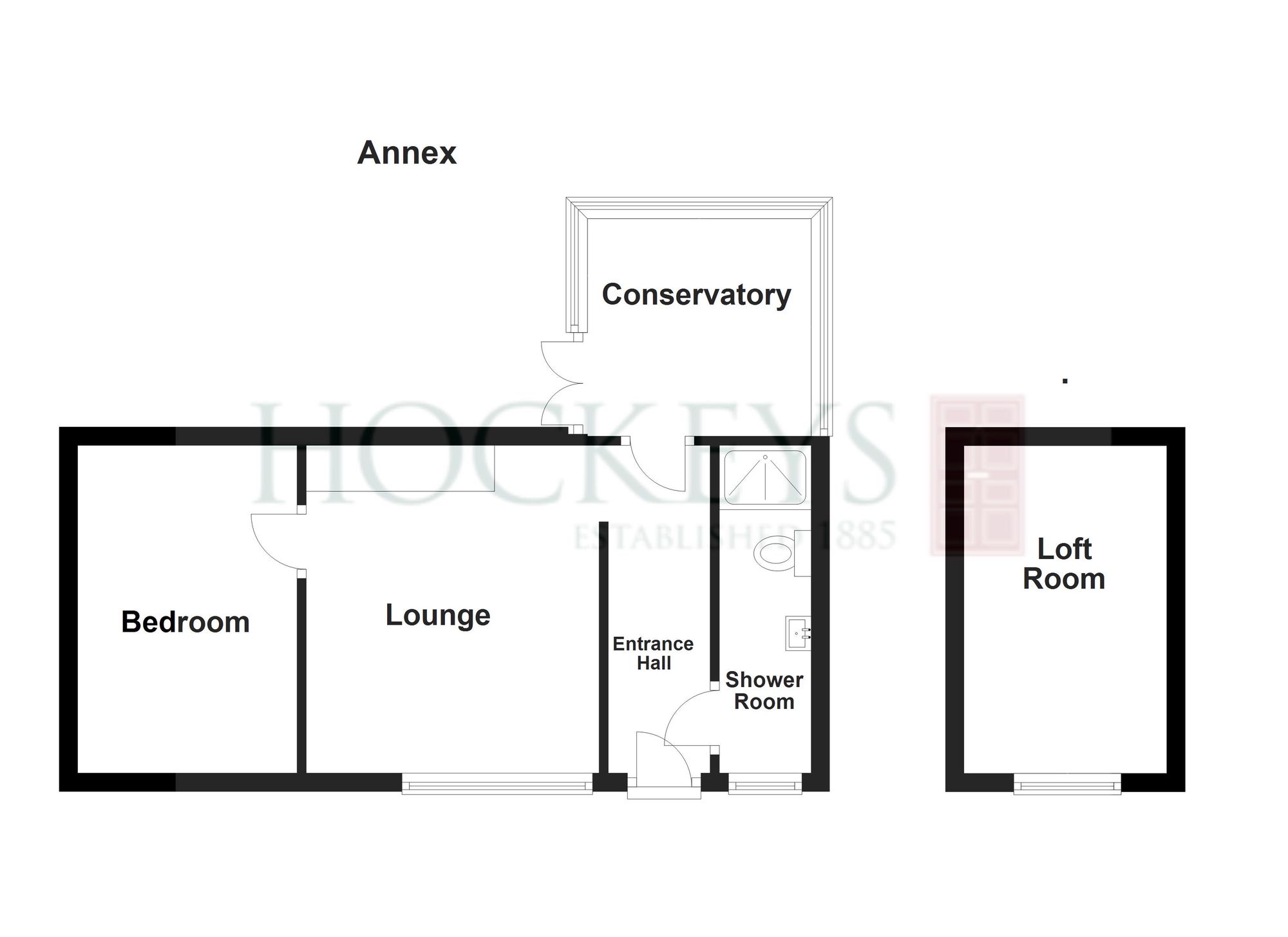Detached house for sale in Lynn Road, Walton Highway PE14
* Calls to this number will be recorded for quality, compliance and training purposes.
Property features
- Beautifully Presented Family Home
- One Bedroom Detached Annex
- Multiple Reception Rooms with Wood Burner & Open fire
- Versatile Living with Three or Four Bedrooms
- Glass Roof Conservatory
- Double Gated Entrance
- Established Sun Drenched Garden
- Village Location
- Perfect for Multiple Generation Living
- Plot approaching 1/3 of an acre
Property description
Guide Price £425,000 - £450,000
Welcome inside this beautifully presented family home, located in a highly sought after village with excellent links to the A47 and Norfolk coast. Including an annexe, known as the Lemonade House(a nod to its former purpose), this impressive home offers a wealth of features and versatile layout, perfect for modern family living.
As you step inside, you will be greeted by multiple reception rooms adorned with tasteful decor and high quality finishes. The centre piece of the main living area is a wood burning stove, creating a cosy and inviting atmosphere. These rooms provide ample space for entertaining guests or simply relaxing with the family.
One of the highlights of this home is the stunning glass roof conservatory, which overlooks the rear gardens. This bright and airy space allows you to enjoy the changing of the seasons throughout the year, providing a seamless transition between indoor and outdoor living.
The modern kitchen has been thoughtfully designed, offering both functionality and style. It is equipped with contemporary appliances and excellent storage, making it a pleasure to prepare meals and entertain guests. Adjacent to the kitchen, you will find a spacious utility room that provides additional convenience and storage.
This property offers versatile living arrangements, the family room with open fire could also be used as a ground floor bedroom, with the ground floor bathroom close by this provides flexibility and accessibility for those with restricted mobility.
Heading upstairs, the landing leads to three double bedrooms, each offering comfort and a feeling of tranquillity. These well proportioned rooms provide ample space for relaxation.
The property boasts triple glazing at the front and side, ensuring optimal energy efficiency and a quieter living environment.
In addition to the main house, there is a detached annexe known as the Lemonade House, this comes with its own garden. A flexible space, ideal for a home office, gym or workshop primarily used as a multi function annex with its own separate entrance, multi function annex with accommodation comprising bedroom, lounge/kitchen area, shower room, conservatory and loft area which has a window, flooring and decorated. The Lemonade House is not currently subject to council tax (historically band A) and currently being used for storage. There is central heating partially installed with a boiler and some controls included.
The property sits on a generous plot approaching a third of an acre, featuring a sun drenched garden packed with various mature trees and shrubs. The garden provides a tranquil oasis for outdoor activities, with a green house and vegetable plot for the green fingered.
Convenience is further enhanced with a double gated drive, providing multiple off road parking spaces for residents and guests.
Overall, this immaculate family home offers a pleasing blend of contemporary living with versatile accommodation. Set in fabulous grounds, within a highly desirable village, its within walking distance to the village primary & secondary schools, public house, bus route and Worzals restaurant & farm shop.
Services & Info
This home is connected to drainage via two brick lined septic tanks and oil fired central heating. The property has a mixture of double glazing and triple glazing. Council tax for the main house is band D and the Lemonade house(annexe) would be council Tax band A although its currently not payable whilst not in use.
Location
Walton Highway is a village and civil parish in the King's Lynn and West Norfolk District of Norfolk.
It’s situated within 3 miles of the town Cambridgeshire of Wisbech and 11.8 miles of the Norfolk town of Kings Lynn.
Village Information
Sitting alongside the village of West Walton, it offers a combined selection of amenities to include two pubs, a fish & chip shop with Chinese takeaway, saddlery, wood merchants, nursery, primary, secondary school and play park, restaurant with farm shop & butchery and a regular bus route into neighbouring towns of Wisbech and Kings Lynn.
Facilities
The nearest train station is within 8.8 miles away in Watlington and runs between Kings Lynn & Cambridge, Kings Lynn train station is 12.4 miles away, operating mostly with the Great Northern line into Kings Cross but with some additional peak services operated by Greater Anglia into Liverpool Street, London.
EPC Rating: E
Lounge (4.33m x 3.65m)
Triple glazed window to side, radiator, wood burning stove inset to a brick fireplace, open plan to dining room.
Dining Room (5.29m x 3.56m)
Door to front, triple glazed window to front, two radiators, stairs rising to first floor, open plan to lounge, door to family room/bedroom four, arch to inner hall.
Family Room/Bedroom Four (3.65m x 3.53m)
Triple glazed window to front, radiator, open fire.
Inner Hall (1.81m x 1.31m)
Door to conservatory, arch to dining room, door to bathroom.
Bathroom (3.33m x 1.73m)
Obscured window to conservatory, radiator, WC, wash hand basin inset to fitted drawers, walk in shower cubicle housing electric shower, tiled splashbacks, extractor, wall mounted lit mirror.
Conservatory (6.19m x 2.87m)
Double doors to rear, various windows, part brick construction, glass roof.
Kitchen (3.65m x 3.45m)
Double doors to conservatory, door to utility room, window to rear, range of wall mounted and fitted base units, space for a range style oven, hooded extractor over, feature sink with mixer tap over, tiled splashbacks, integrated dishwasher, space for fridge/freezer, Bluetooth enabled kickboard heater.
Utility Room (3.85m x 2.90m)
Door to rear, double glazed window to front, side and rear, range of fitted base units, stainless steel sink, tiled splashbacks, wall mounted boiler, plumbing for washing machine, space for tumble dryer.
Landing
Doors to all rooms, split level, fitted bench with storage.
Bedroom One (3.78m x 3.73m)
Triple glazed window to front, radiator, range of fitted wardrobes, storage cupboard.
Bedroom Two (3.75m x 3.57m)
Triple glazed window to front, radiator.
Bedroom Three (4.00m x 3.72m)
Triple glazed window to side, radiator, range of fitted wardrobes, loft access.
Bathroom (3.39m x 1.78m)
Double glazed window to rear, radiator, WC, wash hand basin inset to a double storage cupboard, bath with shower over, tiled splashbacks.
Lemonade House
This is a one bedroom detached annexe with potential of further development. The property has a loft area which if a staircase was added has potential for further living space. Council tax band A.
Lemonade House Hall
Door to front, radiator (not connected), door to lounge, door to conservatory, door to shower room.
Lemonade House Lounge (3.55m x 3.20m)
Double glazed window to front, radiator (not connected), range of wall mounted and fitted base units, door to bedroom.
Lemonade House Bedroom (3.52m x 2.39m)
Radiator (not connected).
Lemonade House Shower Room (3.57m x 1.01m)
Double glazed window to front, radiator, WC, wash hand basin, shower cubicle housing electric shower, tiled splashback, roof access to loft area.
Lemonade House Garden
Block paved, various established trees and shrubs, timber shed with electric connected, raised decked terrace, gate to rear garden.
Lemonade House Conservatory (2.44m x 2.36m)
Double doors to side, part brick construction
Front Garden
Double gated entrance entrance, block paved drive leads to the Lemonade house and offers multiple off road parking, gate to rear garden, laid to lawn, various established trees and shrubs, pedestrian gate to front, hardstanding path leads to front door with gravelled areas either side.
Rear Garden
Laid to lawn, various established trees and shrubs, oil tank, timber store, timber built log store, timber shed, timber built arbour, greenhouse with vegetable plot, outside tap, block paved patio area, block paved path from house to the annexe.
For more information about this property, please contact
Hockeys - Wisbech, PE14 on +44 1945 578384 * (local rate)
Disclaimer
Property descriptions and related information displayed on this page, with the exclusion of Running Costs data, are marketing materials provided by Hockeys - Wisbech, and do not constitute property particulars. Please contact Hockeys - Wisbech for full details and further information. The Running Costs data displayed on this page are provided by PrimeLocation to give an indication of potential running costs based on various data sources. PrimeLocation does not warrant or accept any responsibility for the accuracy or completeness of the property descriptions, related information or Running Costs data provided here.















































.png)
