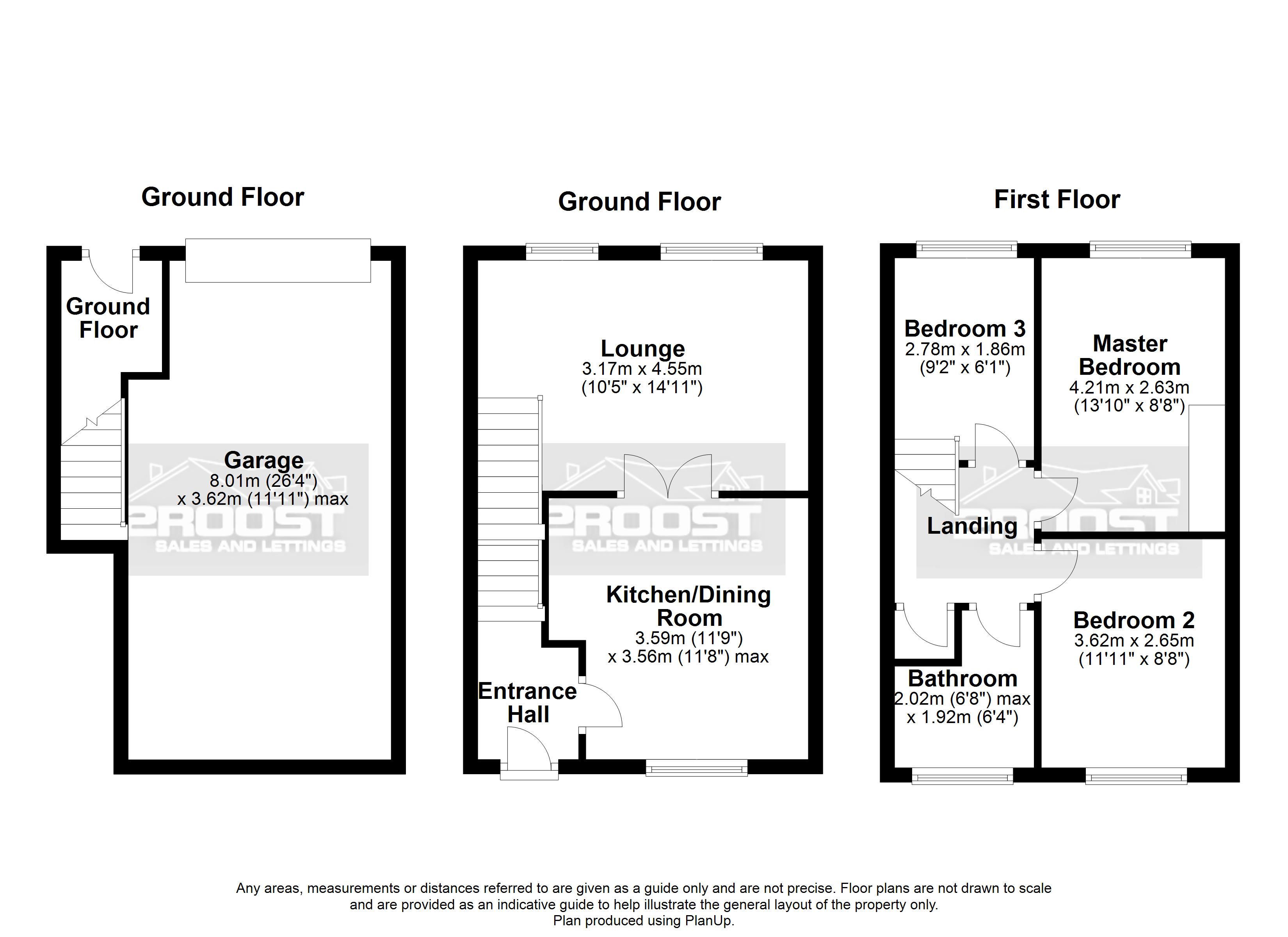Terraced house for sale in Manvers Road, Swallownest, Sheffield S26
* Calls to this number will be recorded for quality, compliance and training purposes.
Property features
- No chain
- Three bedroom town-house
- Private rear access
- Basement with integral garage
- Very spacious throughout
- Sought after location
- Gas central heating
- Double glazing
Property description
** guide price £145,000 - £155,000 **
A rare opportunity has arisen to purchase this pleasant three bedroom town house, situated with good access to shops, schools and transport links. While the property may benefit from some cosmetic enhancements, it boasts significant untapped potential. The accommodation in brief comprises: Entrance hallway giving access to Kitchen/dining room, lounge, with stairs leading up to the three bedrooms and bathroom. Further stairs from the hallway lead down into the basement which in turn leads to the rear of the property where access can be gained into the integral garage. This is a unique chance to turn this house into your dream home.
Located in the popular community of Swallownest, which together with the adjoining township of Aston, offers a good range of local shopping and educational facilities and is well placed for access to Sheffield and Rotherham. Junction 31 of the M1 Motorway is within two and a half miles drive, as are both the Crystal Peaks Shopping and Leisure Complex and the Rother Valley Country Park and Water Sports Centre.
* no chain
* three bedroom townhouse
* private rear access
* basement with integral garage
* very spacious throughout
* sought after location
* gas central heating
* double glazing
Accommodation comprises:
* Entrance Hall
* Kitchen/Dining Room: 3.59m x 3.56m (11' 9" x 11' 8")
* Lounge: 4.55m x 4.12m (14' 11" x 13' 6")
* First Floor Landing
* Master Bedroom: 4.21m x 2.63m (13' 10" x 8' 8")
* Bedroom Two : 3.62m x 2.65m (11' 11" x 8' 8")
* Bedroom Three: 2.02m x 1.92m (6' 8" x 6' 4")
* Bathroom: 2.02m x 1.92m (6' 8" x 6' 4")
* Ground Floor
* Garage: 8.01m x 3.62m (26' 3" x 11' 11")
This property is sold on a freehold basis.
For more information about this property, please contact
2roost, S26 on +44 114 446 9141 * (local rate)
Disclaimer
Property descriptions and related information displayed on this page, with the exclusion of Running Costs data, are marketing materials provided by 2roost, and do not constitute property particulars. Please contact 2roost for full details and further information. The Running Costs data displayed on this page are provided by PrimeLocation to give an indication of potential running costs based on various data sources. PrimeLocation does not warrant or accept any responsibility for the accuracy or completeness of the property descriptions, related information or Running Costs data provided here.
























.png)

