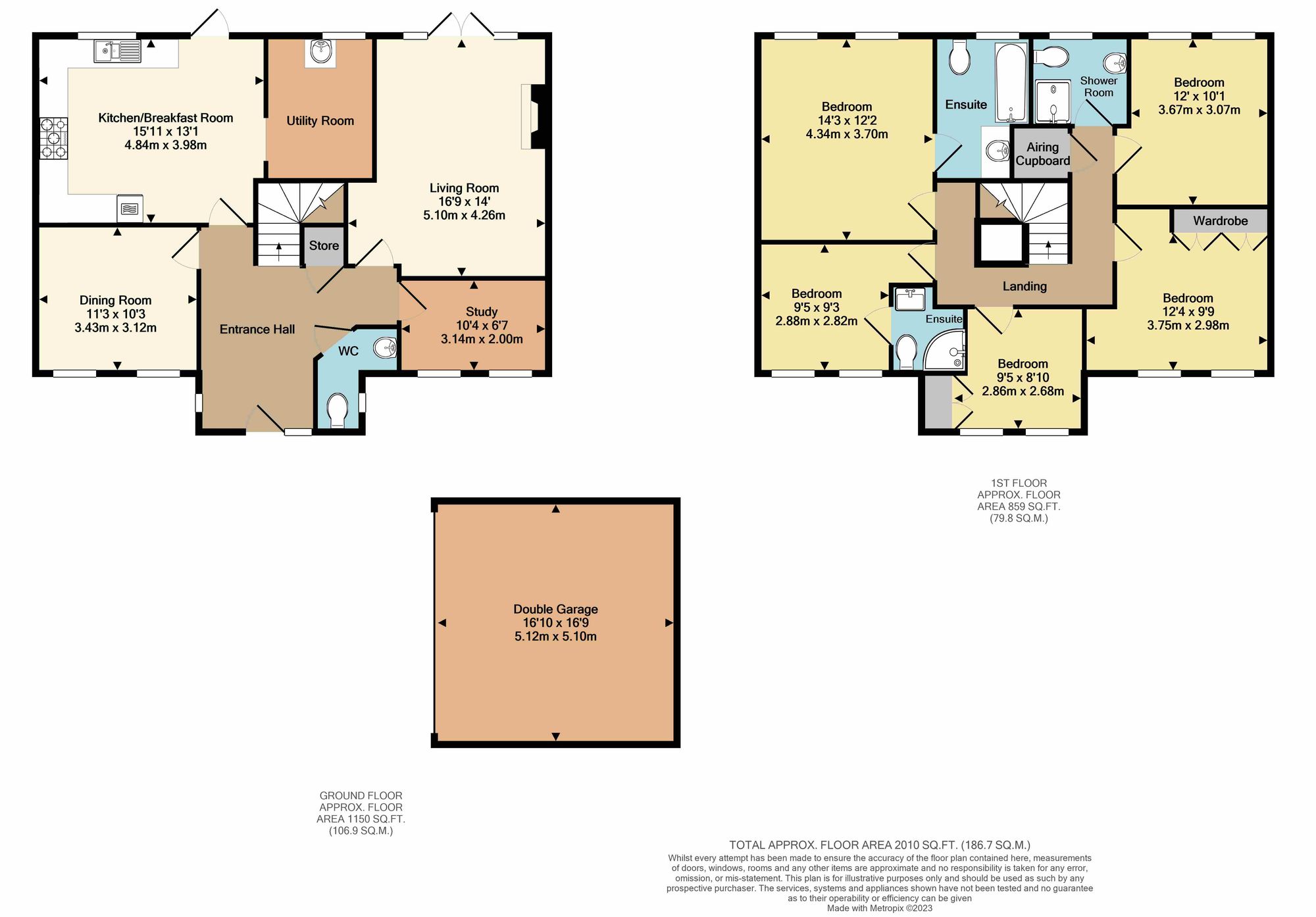Detached house for sale in Fountains Close, Willesborough TN24
* Calls to this number will be recorded for quality, compliance and training purposes.
Property features
- Double Garage
- Five Bedrooms
- Executive Detached Home
- Tucked Away Down a Quiet Cul-De-Sac
- Two Reception Rooms Plus a Study on the Ground Floor
- Two Bedrooms with En-Suite
- Close to Ashford International Train Station
Property description
Nestled at the end of a quiet cul-de-sac, this remarkable 5-bedroom double fronted detached executive family home welcomes you with open arms. Offering the perfect blend of elegance, space, and convenience, this property is a true gem. With a double garage and parking for multiple vehicles, it's the epitome of suburban luxury.
Exquisite Exterior: Tucked away at the end of a peaceful cul-de-sac, the property boasts an attractive double frontage that immediately captures your attention. To the front, there is ample parking for your vehicles, ensuring both convenience and peace of mind.
Inviting Interior: Step inside, and you'll be greeted by a spacious ground floor that radiates warmth and sophistication. The grand entrance hall sets the tone, leading you to various living spaces designed to cater to your family's every need.
Lounge: A generously proportioned living area where you can relax and unwind.
Modern Kitchen: This well-appointed kitchen comes with a modern aesthetic and ample space, while an open utility room provides practicality at its best.
Dining Room: A dedicated space for sharing meals with loved ones.
Study: The perfect setting for a home office or library, providing a tranquil work environment.
Guest Toilet: A conveniently located powder room for added convenience.
Bedrooms and Bathrooms: Venture to the first floor, and you'll discover five spacious bedrooms that offer peace and privacy. Two of these bedrooms feature en-suite bathrooms, providing a touch of luxury. In addition, there's a separate family bathroom, ensuring everyone has the space they need to prepare for the day ahead.
Outdoor Bliss: The rear of the property opens up to a well-maintained private garden, where you can enjoy the great outdoors. A spacious patio area is perfect for al fresco dining, and a lush lawn offers ample space for recreation. Side access ensures easy movement around the property.
Location: Situated in the desired Willesborough Lees, this semi-rural location offers the best of both worlds. You'll relish the serenity and natural beauty that comes with this location. Yet, it's only a short drive to J10 of the M20 for easy access to major transportation routes, and The William Harvey Hospital is within close proximity.
No Forward Chain: This property is offered with no forward chain, making your move even smoother and more convenient.
Identification Checks
Should a purchaser(s) have an offer accepted on a property marketed by Miles & Barr, they will need to undertake an identification check. This is done to meet our obligation under Anti Money Laundering Regulations (aml) and is a legal requirement. We use a specialist third party service to verify your identity provided by Lifetime Legal. The cost of these checks is £60 inc. VAT per purchase, which is paid in advance, directly to Lifetime Legal, when an offer is agreed and prior to a sales memorandum being issued. This charge is non-refundable under any circumstances.
EPC Rating: C
Location
Fast becoming a popular place to call home, particularly for commuters; Ashford benefits from a Central Kent Location with great transport links to London via HS1 in under 40 minutes and the Port of Dover via the M20. Ashford also benefits from a vast array of shopping locations including the County Square, Mcarthur Glen Designer Outlet and Eureka Park. With award winning developments taking place and ample surrounding countryside, Ashford really is the place to be right now.
Ground Floor
Leading to
WC
With wash hand basin and toilet
Study (3.14m x 2.00m)
Living Room (5.10m x 4.26m)
Dining Room (3.43m x 3.12m)
Kitchen/Breakfast Room (4.84m x 3.98m)
Utility Room
Utility Room
First Floor
Leading to
Bedroom (4.34m x 3.70m)
En-Suite
With bath, wash hand basin and toilet
Bedroom (2.88m x 2.82m)
En-Suite
With shower, wash hand basin and toilet
Bedroom (2.86m x 2.68m)
Bedroom (3.75m x 2.98m)
Bedroom (3.67m x 3.07m)
Parking - Garage
Parking - Off Road
Property info
For more information about this property, please contact
Miles & Barr - Exclusive, CT1 on +44 1227 319149 * (local rate)
Disclaimer
Property descriptions and related information displayed on this page, with the exclusion of Running Costs data, are marketing materials provided by Miles & Barr - Exclusive, and do not constitute property particulars. Please contact Miles & Barr - Exclusive for full details and further information. The Running Costs data displayed on this page are provided by PrimeLocation to give an indication of potential running costs based on various data sources. PrimeLocation does not warrant or accept any responsibility for the accuracy or completeness of the property descriptions, related information or Running Costs data provided here.






























.png)

