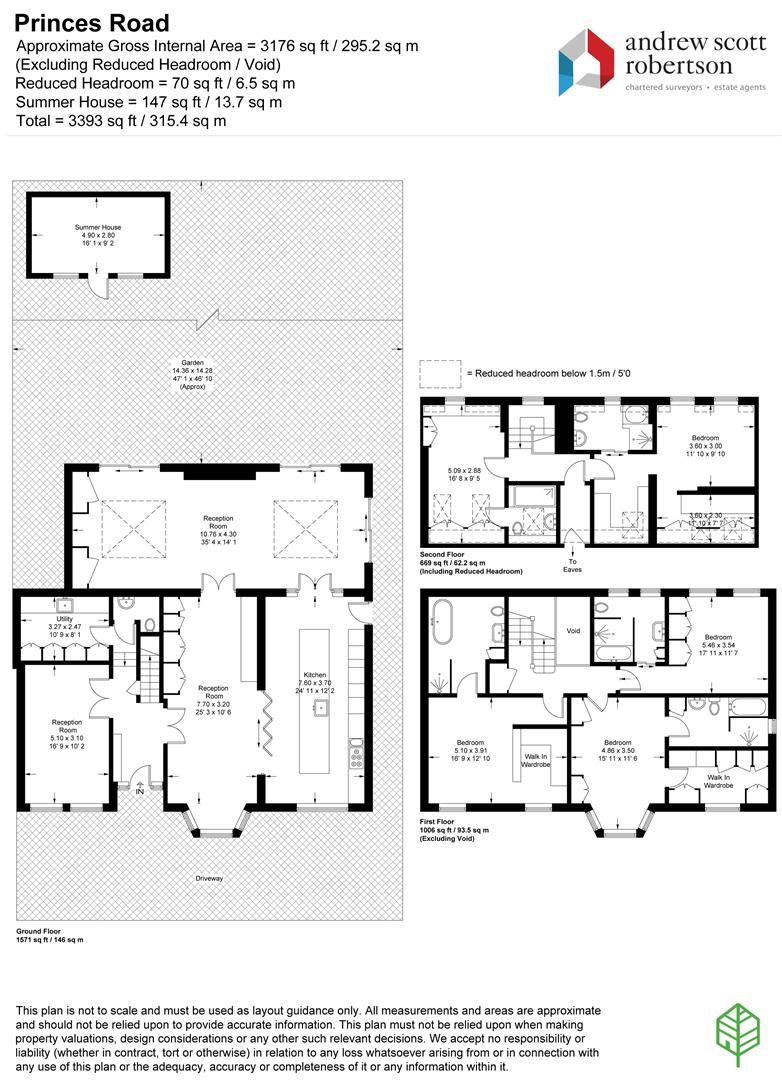Property for sale in Princes Road, London SW19
* Calls to this number will be recorded for quality, compliance and training purposes.
Property features
- Triple fronted family house
- 3,176 sq ft of accommodation
- Principal bedroom with en-suite bathroom and dressing room
- Four further bedrooms all with en-suite bath/shower rooms
- Stunning kitchen with seven-seat central island
- Panoramic entertaining/living room
- Gym
- Air conditioning & underfloor heating
- Low maintenance rear garden
- Off-street parking
Property description
A striking triple fronted house occupying a wide frontage situated on this sought after road within South Park Gardens. In recent times the property has been subject to extensive remodelling and extension works to create a one-of-a-kind house presenting over 3,100 sq ft spanning across three floors. The accommodation is thoughtfully arranged to make for ideal family living with all bedrooms having an en-suite shower or bathroom and with three bedrooms also having dressing rooms. The ground floor is an entertaining hub, with a beautifully designed kitchen that boasts a seven-seat central island, a superbly bright and panoramic living/family room, music room and a gym. To the first floor is the principal bedroom with dressing room and impressive en-suite bathroom, a further and very large bedroom with dressing room and en-suite bathroom and a third double bedroom with en-suite shower room. The incredibly well converted loft houses two full width bedrooms both with en-suite shower rooms. Externally to the rear, the house is complimented by a low maintenance garden with patio and faux lawn as well as a summer house, whilst to the front of the house is a private drive providing ample space for parking. Council tax band G (Merton).
Reception Room (7.70m x 3.20m (25'3 x 10'6))
Reception Room (5.11m x 3.10m (16'9 x 10'2))
Reception Room (10.77m x 4.29m (35'4 x 14'1))
Kitchen (7.59m x 3.71m (24'11 x 12'2))
Utility Room (3.28m x 2.46m (10'9 x 8'1))
Bedroom With Walk-In Wardrobe & En-Suite (5.11m x 3.91m (16'9 x 12'10))
Bedroom With Walk-In Wardrobe & En-Suite (4.85m x 3.51m (15'11 x 11'6))
Bedroom + En-Suite (5.46m x 3.53m (17'11 x 11'7))
Bedroom + En-Suite (3.61m x 3.00m (11'10 x 9'10))
Bedroom + En-Suite (5.08m x 2.87m (16'8 x 9'5))
Summer House (4.90m x 2.79m (16'1 x 9'2))
Property info
For more information about this property, please contact
Andrew Scott Robertson, SW19 on +44 20 3641 1486 * (local rate)
Disclaimer
Property descriptions and related information displayed on this page, with the exclusion of Running Costs data, are marketing materials provided by Andrew Scott Robertson, and do not constitute property particulars. Please contact Andrew Scott Robertson for full details and further information. The Running Costs data displayed on this page are provided by PrimeLocation to give an indication of potential running costs based on various data sources. PrimeLocation does not warrant or accept any responsibility for the accuracy or completeness of the property descriptions, related information or Running Costs data provided here.


























































.png)


