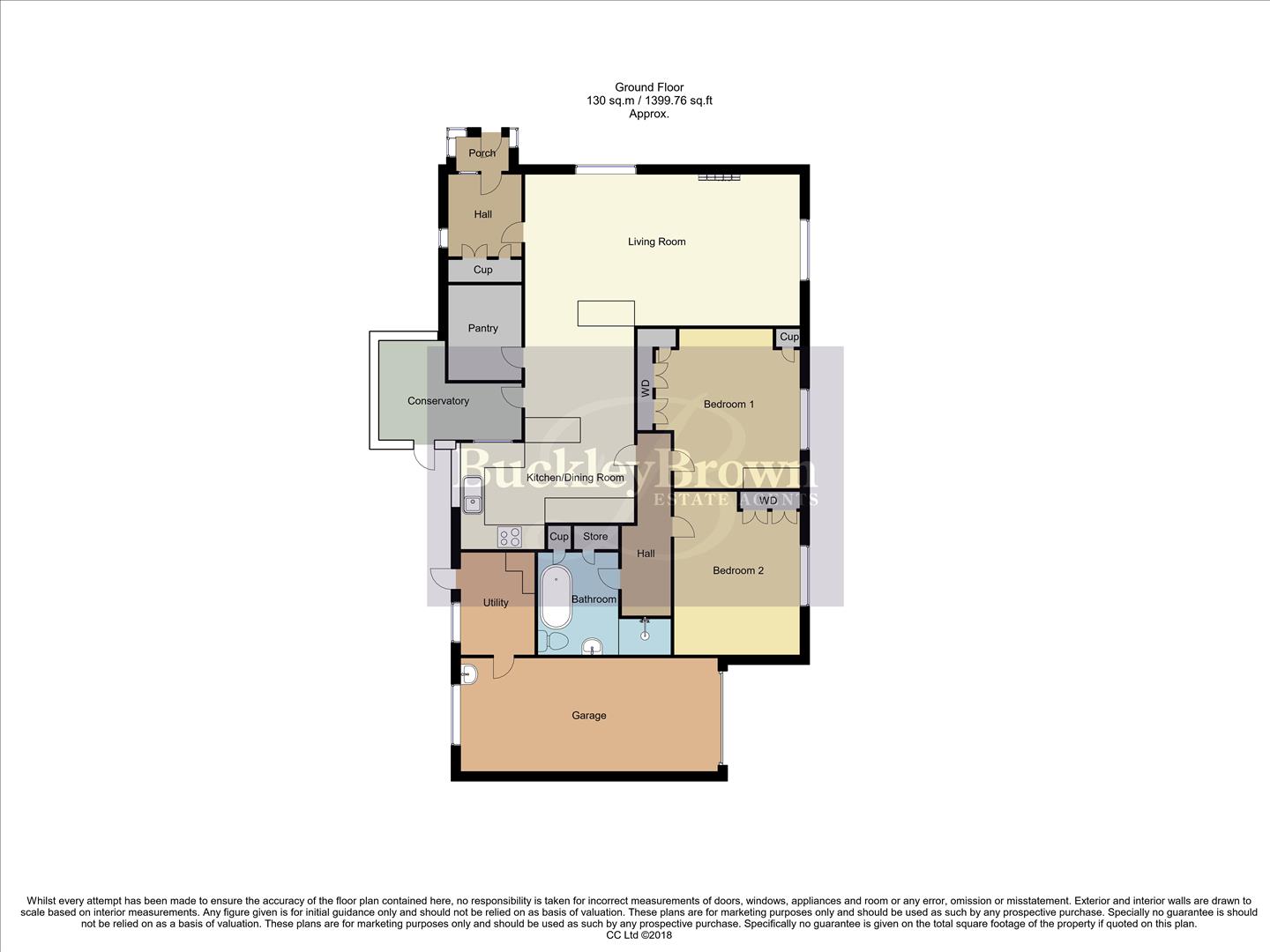Detached bungalow for sale in Main Road, Boughton, Newark NG22
* Calls to this number will be recorded for quality, compliance and training purposes.
Property features
- Fantastic Size Plot - You Need to View to Fully Appreciate the Space on Offer
- Being Sold with No Upward Chain
- Ample Driveway Parking
- Benefits from Solar Panels
- Boiler Installed in 2019
- Two Double Bedrooms
- Modern Four-Piece Bathroom Suite
Property description
More that meets the eye!.. Welcoming to the market this spectacular two-bedroom detached bungalow, positioned on an impressive large corner plot within the popular village of Boughton, and nearby to a great range of shops, schools, amenities, and transport links. The property itself is a truly terrific find, having only had one owner, and boasting a spacious and well-appointed internal layout that will instantly impress upon viewing. Let's take a look inside..
From the moment you step inside, you will be impressed with the amount of space on offer. The open plan living area is terrific, boasting ample space for furnishings and homely touches, not to mention a beautiful feature fireplace that lends itself perfectly to cosy nights in. There's also dual aspect windows that allow a wealth of natural light to flow through wonderfully. The kitchen/diner is equipped with a range of units, along with a spacious pantry and ample dining space for enjoying family meals. You'll also gain access into the versatile conservatory where you'll gain easy access to the rear garden.
Moving further, you will find two colossal double bedrooms, both of which offer lots of space and flexibility to add your own stamp. The bathroom can also be found just opposite and is complete with a recently renovated modern four-piece suite where you can enjoy unwinding.
Heading outside, you will be impressed to find a well-maintained private and generous garden with a patio seating area that is perfect for enjoying alfresco dining while overlooking the pond. There's also a low-maintenance lawn and a handy storage shed all enclosed by a fence surround for additional privacy. The gated driveway provides ample off-street parking and the garage to the rear of the property has a handy utility room. The plot has so much potential for extending and making this home truly your own.
The property benefits from solar panels that were installed in 2013 on a 25 year lease.
Porch
With fitted carpets and access into;
Entrance Hall
With fitted carpets, storage cupboards, central heating radiator, window to the side elevation, and access into;
Living Room (3.71 x 6.76 (12'2" x 22'2"))
Open-plan with fitted carpets, feature fireplace, two central heating radiators, and dual aspect windows to the front and side elevation.
Kitchen/Diner (2.70 x 4.76 (8'10" x 15'7"))
Open-plan and complete with a range of fitted wall and base units with worktop over, inset sink and drainer with mixer tap, tiled splash backs, integrated oven, gas hob with extractor fan above, breakfast bar, space for a fridge-freezer, access into a spacious pantry, ample dining space, central heating radiator, and a window to the side elevation. With access into;
Conservatory (2.63 x 3.82 (8'7" x 12'6"))
With surrounding windows, and a door leading out to the rear garden.
Utility (1.93 x 2.62 (6'3" x 8'7" ))
With space and plumbing for both a washing machine and tumble dryer, and a window to the side elevation.
Bedroom One (3.91 x 4.06 (12'9" x 13'3"))
With fitted carpets, fitted wardrobes, central heating radiator, and a window to the side elevation.
Bedroom Two (3.17 x 3.72 (10'4" x 12'2"))
With fitted carpets, central heating radiator, and a window to the side elevation.
Bathroom (2.01 x 2.56 (6'7" x 8'4"))
Complete with a fitted bath, separate shower cubicle, low flush WC, vanity hand wash basin, full-height tiling, storage cupboard, central heating radiator, downlights, and two opaque windows to the side elevation.
Outside
Featuring a well-maintained garden to the rear with a spacious patio seating area, lawn, pond, shed, and a surrounding fence for additional privacy. To the rear of the property is a gated driveway and garage (2.88 x 6.17), providing space for off-road parking. There's also an attractive and spacious gated frontage, with decorative pebbling and chippings, alongside a second gated driveway with mature surrounding shrubs. The property also benefits from solar panels.
Property info
Hawthornes, Main Road, Boughton Ng22 9Jf Wm.Jpg View original

For more information about this property, please contact
BuckleyBrown, NG18 on +44 1623 355797 * (local rate)
Disclaimer
Property descriptions and related information displayed on this page, with the exclusion of Running Costs data, are marketing materials provided by BuckleyBrown, and do not constitute property particulars. Please contact BuckleyBrown for full details and further information. The Running Costs data displayed on this page are provided by PrimeLocation to give an indication of potential running costs based on various data sources. PrimeLocation does not warrant or accept any responsibility for the accuracy or completeness of the property descriptions, related information or Running Costs data provided here.































.png)

