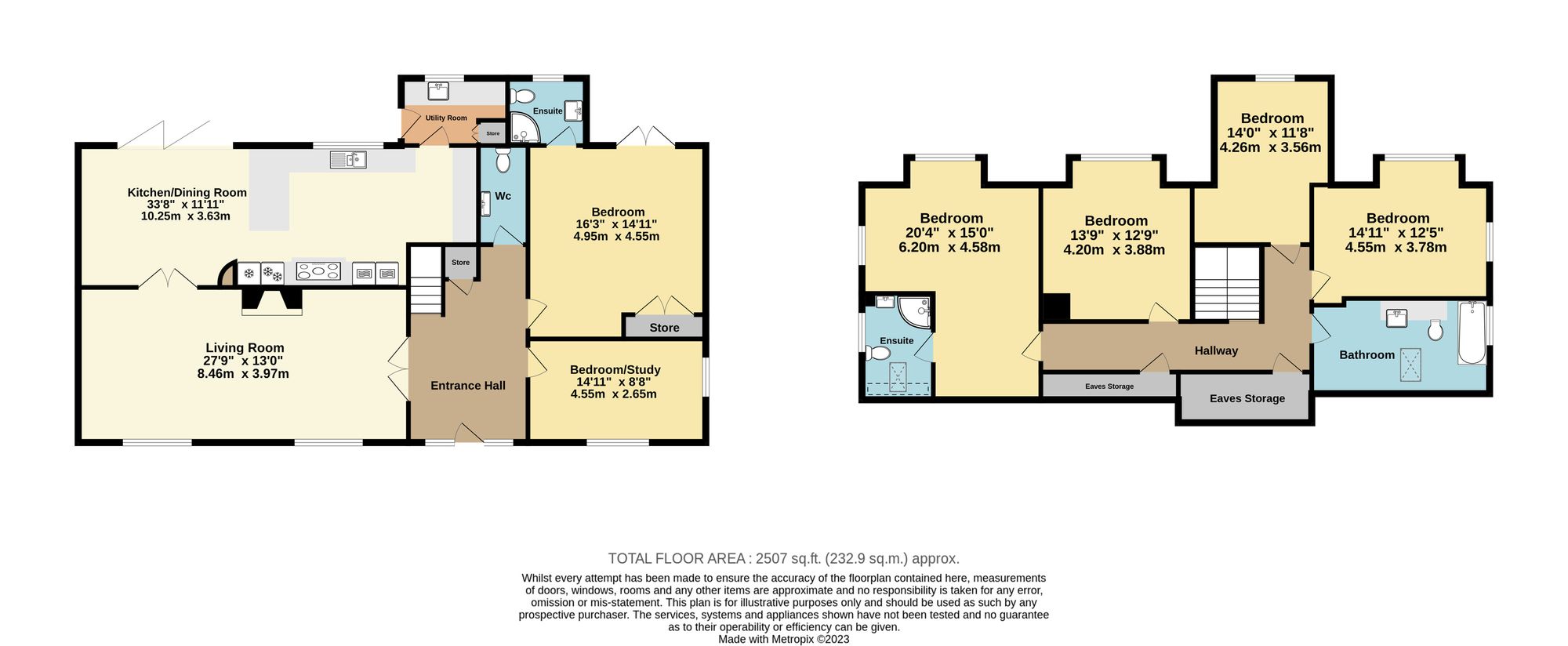Detached house for sale in Hornash Lane, Shadoxhurst TN26
* Calls to this number will be recorded for quality, compliance and training purposes.
Property features
- Brand New Home Constructed in 2023
- Parking for Multiple Vehicles
- Bespoke Kitchen with Imported Granite Worktops
- Private Gated Access
- Downstairs Master Suite and Four Bedrooms Upstairs
- Over 2600sqft of Accommodation
- Village Living but Easy Access to Shops and Public Transport
Property description
A Haven of Luxury in Shadoxhurst Village
Nestled within the charming and sought-after village of Shadoxhurst, this 5-bedroom detached house offers an extraordinary blend of elegance, comfort, and natural beauty. A hidden gem, accessible via Hornash Lane and secluded by private gates, this property is a sanctuary of tranquility that adjoins a picturesque woodland. Built to exacting standards earlier this year, it also benefits from a reassuring 10-year new build warranty.
Grand Entrance and Welcoming Spaces:
As you step through the front door, a large and inviting entrance hall greets you with warmth, setting the stage for the remarkable journey through this exquisite home. The ground floor features two spacious reception rooms, perfect for entertaining, relaxing, or creating versatile living spaces. These rooms are filled with natural light, creating an inviting atmosphere.
Culinary Excellence:
The heart of this home is undoubtedly the stunning bespoke kitchen/diner. Crafted to perfection, it boasts imported granite worktops and a suite of high-end Neff appliances. The double oven, with its underslung doors, makes cooking a pleasure, and the space is ideal for hosting gatherings and creating culinary masterpieces. A convenient utility room complements the kitchen, offering extra space for chores and storage.
Downstairs Master Suite:
The convenience of a master bedroom with an en-suite bathroom on the ground floor adds to the appeal of this property, making it suitable for those who prefer single-level living or as an inviting guest suite.
Elegant Upstairs Living:
Upstairs, you'll find four more spacious bedrooms, with the largest bedroom featuring its own en-suite. The family bathroom is both luxurious and practical, ensuring that every member of the household enjoys comfort and privacy.
Seamless Indoor-Outdoor Living:
Bi-fold doors lead from the kitchen/diner to the expansive garden, which envelops the property. A meticulously landscaped Indian flagstone patio provides an outdoor living space for al fresco dining and relaxation. The lush lawn invites you to explore the vast outdoors or create a playground for children and pets.
Ample Parking and Secure Location:
Parking is a breeze, thanks to space for multiple vehicles, allowing you to host guests without any worries. The property's secluded nature and private gates provide a sense of security and exclusivity, making it an ideal retreat.
In summary, this 5-bedroom detached house in Shadoxhurst is a testament to fine craftsmanship and modern living. With a large garden, elegant interiors, and a secluded yet accessible location, it represents the epitome of luxury. To experience the charm and convenience this property offers, contact us today to schedule a viewing. Your dream home awaits in Shadoxhurst!
These property details are yet to be approved by the vendor.
Identification Checks
Should a purchaser(s) have an offer accepted on a property marketed by Miles & Barr, they will need to undertake an identification check. This is done to meet our obligation under Anti Money Laundering Regulations (aml) and is a legal requirement. We use a specialist third party service to verify your identity provided by Lifetime Legal. The cost of these checks is £60 inc. VAT per purchase, which is paid in advance, directly to Lifetime Legal, when an offer is agreed and prior to a sales memorandum being issued. This charge is non-refundable under any circumstances.
EPC Rating: B
Location
Fast becoming a popular place to call home, particularly for commuters; Ashford benefits from a Central Kent Location with great transport links to London via HS1 in under 40 minutes and the Port of Dover via the M20. Ashford also benefits from a vast array of shopping locations including the County Square, Mcarthur Glen Designer Outlet and Eureka Park. With award winning developments taking place and ample surrounding countryside, Ashford really is the place to be right now.
Ground Floor
Leading to
Living Room (8.46m x 3.97m)
Kitchen/Dining Room (10.25m x 3.63m)
Bedroom/Study (4.55m x 2.65m)
Bedroom (4.95m x 4.55m)
En-Suite
With shower, wash hand basin and toilet
WC
With wash hand basin and toilet
Utility Room
With storage and wash hand basin
First Floor
Leading to
Bedroom (6.20m x 4.58m)
En-Suite
With shower, wash hand basin and toilet
Bedroom (4.20m x 3.88m)
Bedroom (4.26m x 3.56m)
Bedroom (4.55m x 3.78m)
Bathroom
With bath, wash hand basin and toilet
Parking - Off Street
Property info
For more information about this property, please contact
Miles & Barr - Exclusive, CT1 on +44 1227 319149 * (local rate)
Disclaimer
Property descriptions and related information displayed on this page, with the exclusion of Running Costs data, are marketing materials provided by Miles & Barr - Exclusive, and do not constitute property particulars. Please contact Miles & Barr - Exclusive for full details and further information. The Running Costs data displayed on this page are provided by PrimeLocation to give an indication of potential running costs based on various data sources. PrimeLocation does not warrant or accept any responsibility for the accuracy or completeness of the property descriptions, related information or Running Costs data provided here.









































.png)

