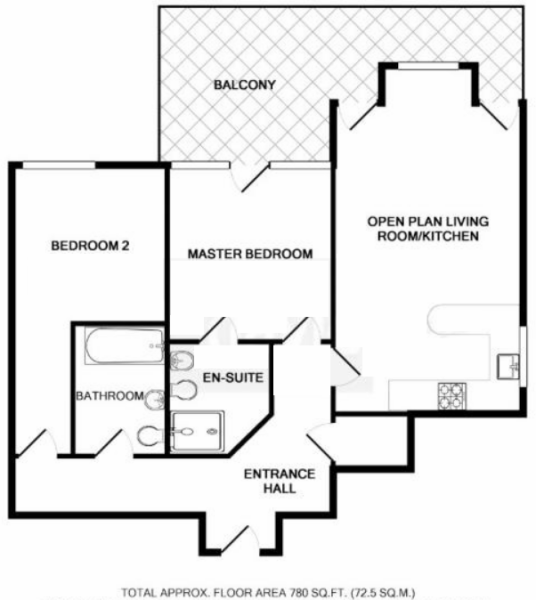Flat for sale in Tanners Wharf, Bishop's Stortford CM23
* Calls to this number will be recorded for quality, compliance and training purposes.
Property features
- Park Lane Property Agents ae delighted to bring to the market a two bedroom apar
- Secure Gated Underground Parking
- Chain free
- Modern kitchen open plan to the living room
- Living room with door to the large balcony with river views
- Master bedroom with En Suite
- Double bedroom two & bathroom
- Views over the river Stort
- Short walk to the town centre & main line rail
Property description
Path leads to the front communal door with buzzer security system, door through to the hallway with lift and optional staircase rising to the 3rd floor landing area, with door to this luxury apartment.
Shaped welcoming Hall
A warm & welcoming hallway that makes you feel at home, presented to a wonderful standard with doors off to all rooms. In the hall is a purpose-built utility cupboard with space for washing machine with shelving over. Inset ceiling lights and under floor carpeted flooring.
Living Room 16' 7" x 11' 0" (5.05m x 3.62m)
A stunning sizeable living room with dual aspect windows, there is a feature Box bay window to the front aspect with views over the river Stort and doors opening out to the outside space and balcony area. The living room is open plan to the luxury kitchen. Inset ceiling lights and under floor carpeted flooring.
Kitchen 11' 10" x 5' 10" (3.62m x 1.79m)
This modern kitchen with window to the side aspect, is fitted with a good range of wall and base units with an array of storage options and under cabinet lighting. The clever design of the Complimentary work surfaces over with oversized design allowing for breakfast bar and seating area. Inset butler style sink with mixer taps. Inset Hob with extractor hood over and built in oven under. Open plan to the living room.
Master Bedroom 11' 3" x 10' 6" (3.43m x 3.19m)
A lovely sized Master bedroom with window to the front aspect with views over the river Stort. Glazed door to the balcony to sit have breakfast and watch the sun rise. Door to the En Suite.
En Suite
This bathroom consists of: Walk in Double shower with rain fall shower head over. Wash hand basin with mixer taps, Low level wc. Wall mounted Chrome style heated towel rail, Part tiled walls and tiled flooring
Bedroom Two 10' 1" x 9' 2" (3.08m 2.80m) to the door
An excellent sized double bedroom with window to the front aspect, Fitted bedroom furniture with overbed fitment and two fitted wardrobes. Carpeted flooring.
Bathroom 8' 4" x 6' 4" (2.62m x 1.94m)
The bathroom consists of panel enclosed bath with mixer taps, Wall mounted shower with fitted glass shower screen, feature floating wash hand basin with mixer taps and low level wc, Wall mounted chrome style heated towel rail, Part tiled wall and under floor tiled flooring.
Balcony
The apartment has outside space with a sweeping balcony with space for table and chairs or seating with views over the river and beyond.
Secure Gated Underground Parking
This apartment has the added benefit of secure allocated underground parking along with extra parking to the bay paring to the front aspect.
Agents note:
Well presented and ready to move straight in. The property is light spacious with views over the river, Stunning kitchen, Spacious living room with Box Bay windows Luxury bathrooms
Lease 125 years from 2012
Annual Service Charge - £1,620 per annum
Annual Ground Rent - £663 per annum
715 square feet.
For more information about this property, please contact
Park Lane Property Agents, CM23 on +44 1279 956043 * (local rate)
Disclaimer
Property descriptions and related information displayed on this page, with the exclusion of Running Costs data, are marketing materials provided by Park Lane Property Agents, and do not constitute property particulars. Please contact Park Lane Property Agents for full details and further information. The Running Costs data displayed on this page are provided by PrimeLocation to give an indication of potential running costs based on various data sources. PrimeLocation does not warrant or accept any responsibility for the accuracy or completeness of the property descriptions, related information or Running Costs data provided here.





















.png)