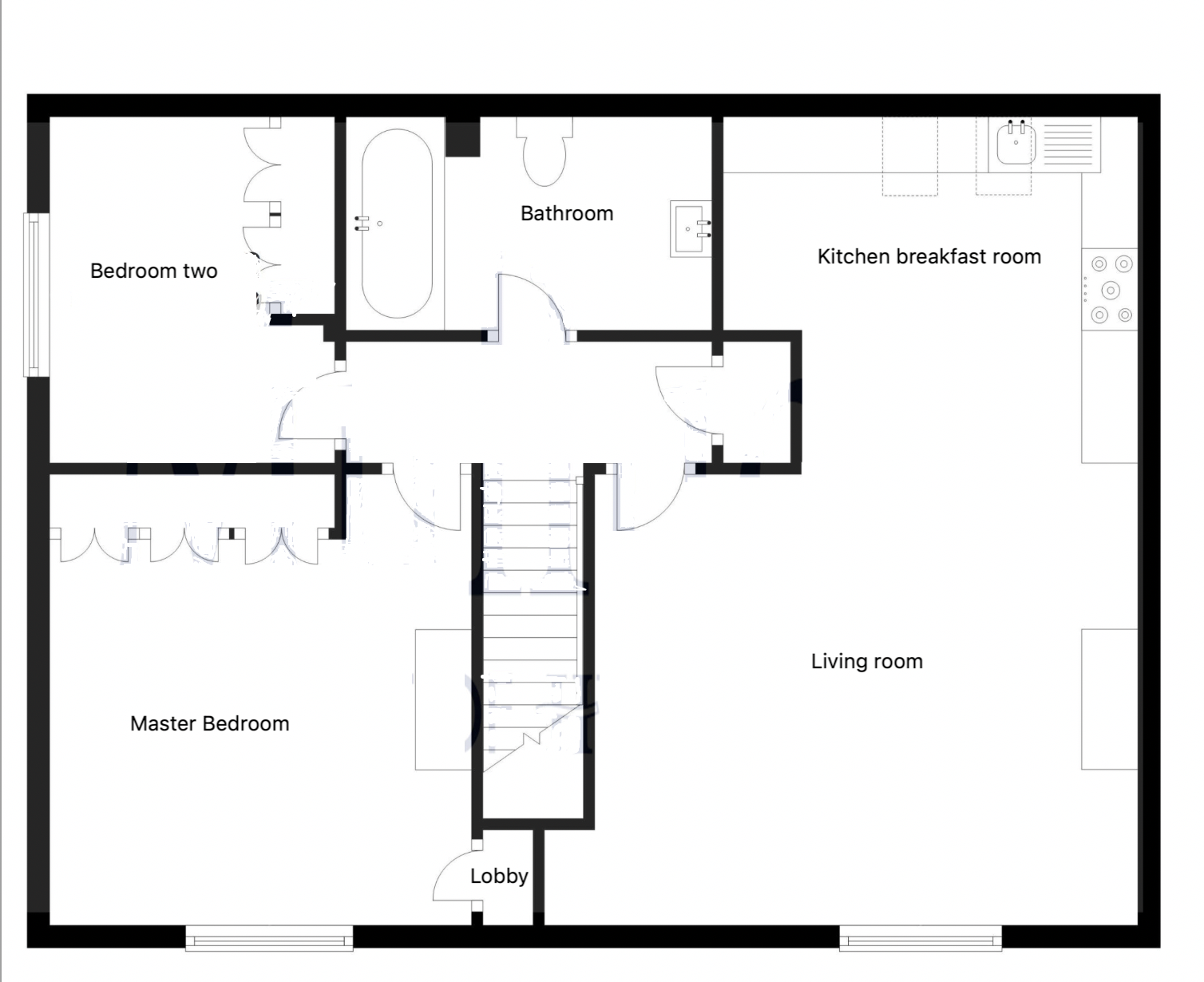Maisonette for sale in Twyford Mill, Pig Lane, Bishop's Stortford CM22
* Calls to this number will be recorded for quality, compliance and training purposes.
Property features
- Park Lane Property Agents are proud to offer a beautiful & unique luxury two bed
- Share of Freehold
- Surrounded by beautiful communal gardens
- Two double bedrooms & luxury bathroom
- Sizeable living room & fitted open plan kitchen
- Walkable to Bishops Stortford's Town Centre & main line rail
- Own front entrance door
- Peaceful setting
- Long lease 112 years remaining
Property description
Park Lane Property Agents are proud to offer a beautiful & unique luxury maisonette with Garage & a share of freehold surrounded by open countryside. Presented well with large flowing rooms, sizeable living room & open plan kitchen, Two double bedrooms & luxury bathroom & Walkable into Bishops Stortford's bustling Town Centre, with an array of Eateries, Shops, and pubs. Main line Bus & Train Station
The property is situated surrounded by open countryside yet only a short distance from Bishops Stortford's town centre.
Turn into Twyford Mews along the long driveway to the garage and parking area. Path leads to the property with its very own front door opening to the inner hall and stairs rising to the apartment.
Entrance Hall
A spacious hallway with doors off to all rooms, in the hall you will find a large storage airing cupboard. This hallway has wood flooring flowing through the living room.
Living Room 27' 4" x 13' 2" (5.29m x 4.2m)
The living room has a lovely relaxing homely feel, a good size & shape, spacious and open plan to the Kitchen. Central to the living room is the feature fireplace with surround and hearth. Window faces the front aspect with views over the communal grounds. Solid wood flooring flowing through from the hallway.
Open Plan
Fitted Kitchen 12' 2" x 10' 2" (3.71m x 3.11m)
The Kitchen is Fitted with an extensive range of wall and matching base units with complimentary working surfaces over, inset under counter with mixer taps over, Space for a large Range cooker with extractor fan over, integrated Dishwasher and integrated washing machine. Space for fridge freezer and space for large table & chairs. Hi vaulted ceiling with windows to the rear aspect. Tiled flooring flowing through. & Space for the Washing Machine. Part tiled walls and tiled flooring. Underfloor heating.
Master Bedroom 13' 4" x 12' 6" (4.15m x 3.91m)
An excellent sized double bedroom with feature high windows with fitted shutters to front aspect with gorgeous views over the communal grounds. There is a range of fitted 6 Door Wardrobes with storage cupboards over. There is another handy built-in storage cupboard. Carpeted flooring flowing through.
Bedroom Two 10' 2" x 8' 6" (3.14m x 2.66m)
Bedroom two is a good-sized double Bedroom with feature high windows with fitted shutters to side aspect with views over the communal grounds & open countryside. There is a range of 4 door fitted wardrobes with storage cupboards over. Carpeted flooring flowing through.
Bathroom 11' 0" x 7' 0" (3.35m x 2.14m)
This luxury bathroom is spacious fitted with quality fittings. Modern large wash hand basin with mixer taps and storage under, low level wc and a wonderful double ended bath with wall mounted mixer taps and rain fall shower over. The bathroom has feature brick walls adding to the luxury of this bathroom. Tiled walls and tiled flooring. Underfloor heating.
Garage
The garage is situated at the end of the long driveway, a good size with up and over door and lighting. Parking to the front
Tenure Share of Freehold
Leasehold
Term: 150 years from 1985 = 112 years remaining
Service charge £1018 x 2 (paid 6 months)
For more information about this property, please contact
Park Lane Property Agents, CM23 on +44 1279 956043 * (local rate)
Disclaimer
Property descriptions and related information displayed on this page, with the exclusion of Running Costs data, are marketing materials provided by Park Lane Property Agents, and do not constitute property particulars. Please contact Park Lane Property Agents for full details and further information. The Running Costs data displayed on this page are provided by PrimeLocation to give an indication of potential running costs based on various data sources. PrimeLocation does not warrant or accept any responsibility for the accuracy or completeness of the property descriptions, related information or Running Costs data provided here.



























.png)