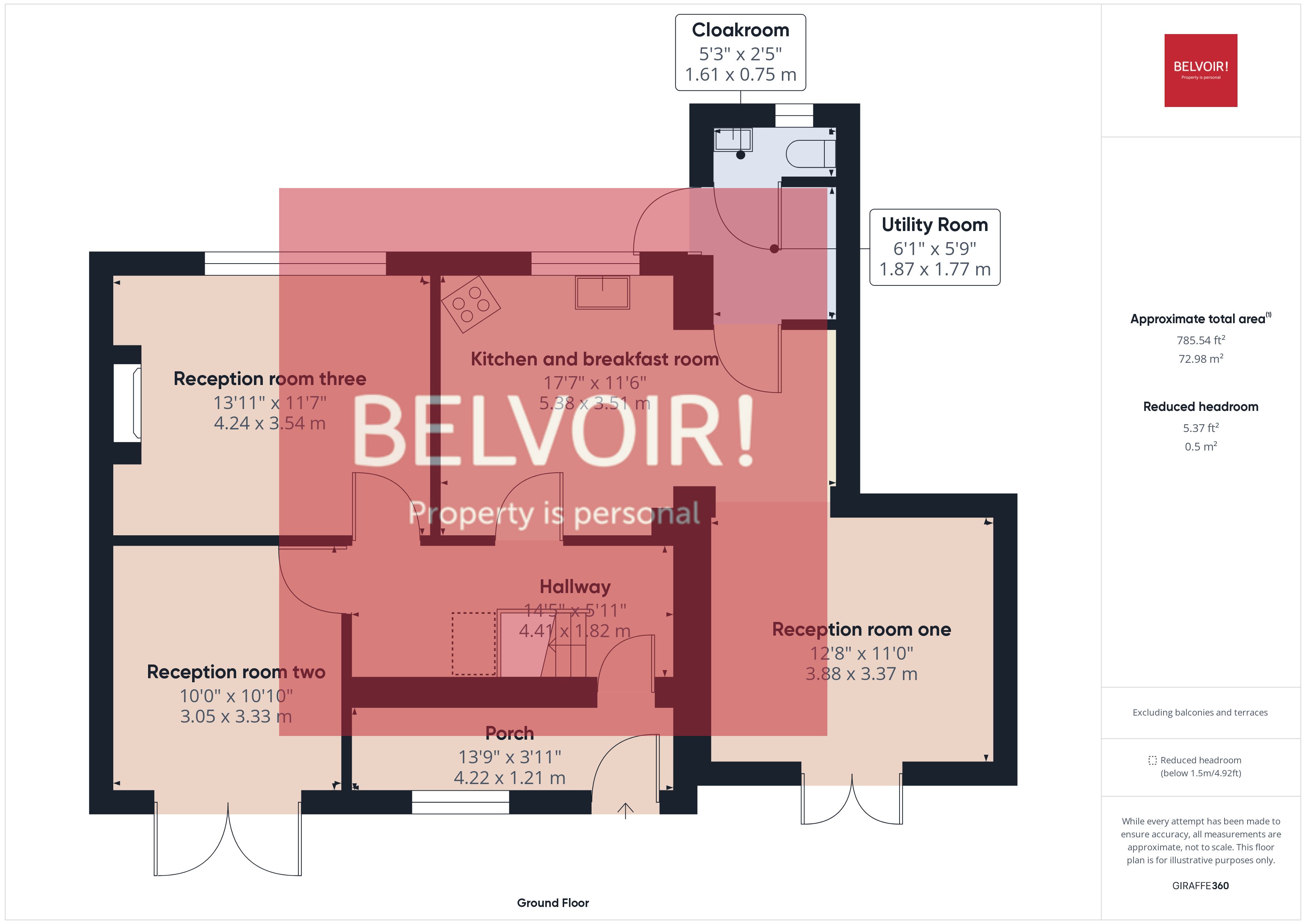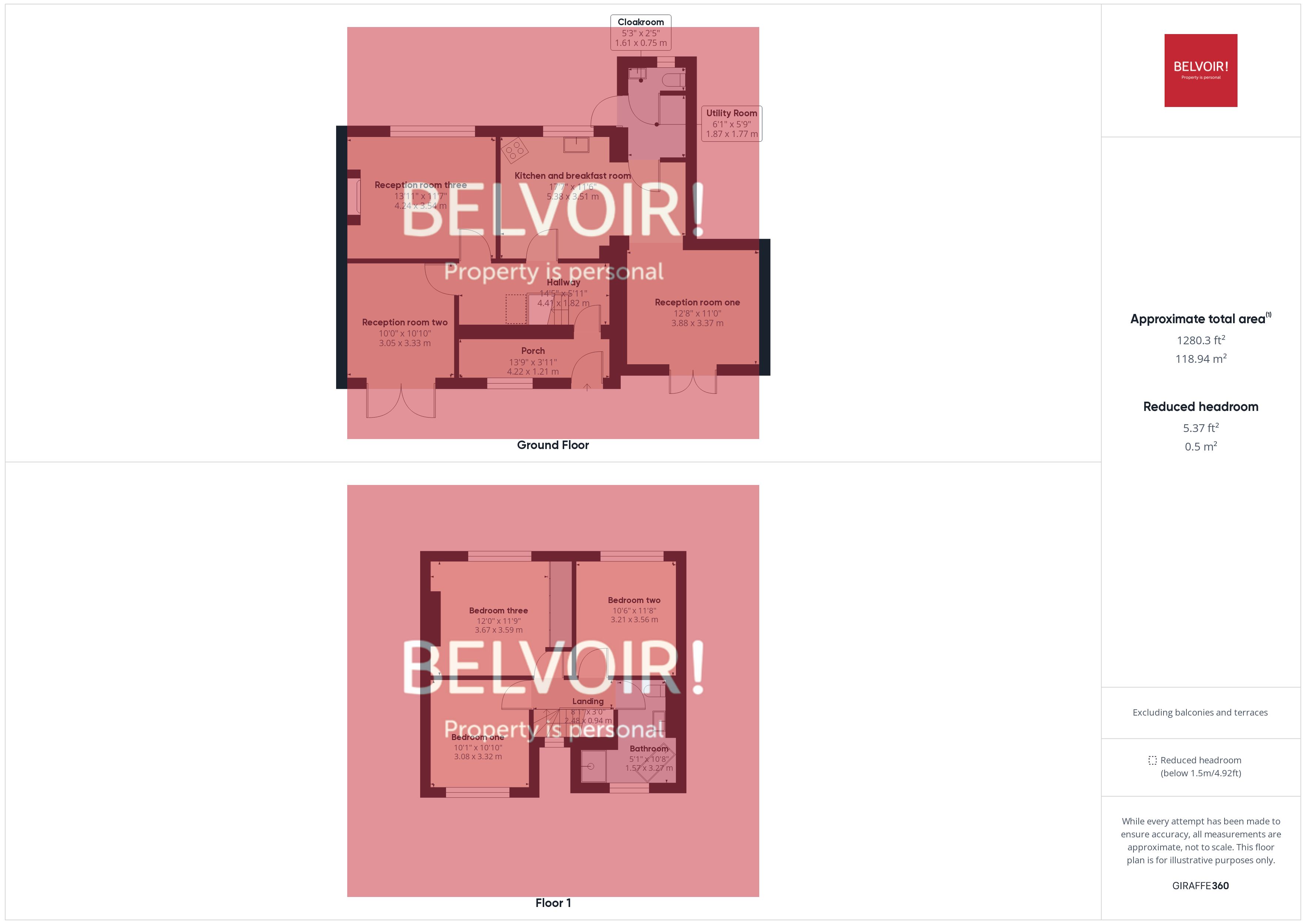Detached house for sale in Bishopston Road, Bishopston, Swansea SA3
* Calls to this number will be recorded for quality, compliance and training purposes.
Property features
- Beautiful House in sought after location
- Impressive enclosed gardens
- Gated Driveway with double garage
- Open plan living
- Three bedrooms
- Office and utility room
- Downstairs cloakroom
- Fantastic area within walking distance to local amenities
- Bishopston Catchment area
- Must be viewed to be appreciated!
Property description
Belvoir are delighted to offer for sale this elegant three bedroom detached home located in the popular area of Bishopston. The house is ideal for the local catchment areas of Bishopston Primary and Comprehensive schools and being located on the outskirts of Gower it offers great links onto neighbouring beaches such as Pwll Du and Brandy Cove which are within walking distance. The village of Bishopston is a desirable location to live with three public houses, a post office and supermarket and only a short drive to Mumbles village where an array of boutique bars, cafes and shops can be found.
Entrance Porch
uPVC frosted double glazed front door leading into the porch with uPVC double glazed frosted window, tiled flooring, wall mounted radiator and ceiling lighting. UPVC double glazed door leading into hallway.
Hallway
Carpet flooring, wall mounted radiator, ceiling lighting and stairs to first floor.
Kitchen and breakfast room
The kitchen is fitted with a range of wall and base units with tiled splashback and granite effect worktop. The is an integral oven and electric hob and extractor fitted above. Sink with drainer unit, integrated dishwasher and space for fridge/freezer. UPVC double glazed window over looking the rear garden and doors leading into the utility room and hallway. Two ceiling lighting fittings, wall mounted radiator and tiled flooring throughout the area. From this area it leads into one of the reception rooms.
Reception room one
Flowing through from the kitchen and breakfast room with the same tiled flooring, uPVC double glazed patio doors leading into the garden, ceiling lighting and wall mounted radiator.
Utility room
Fitted with a range of wall based units, granite effect worksurface with tiled splashback and plumbing for white goods. UPVC double glazed door, tiled flooring, ceiling lighting and wall mounted radiator.
Cloakroom
The cloakroom is fitted with a two piece suite piece suite comprising of low level WC and sink. Frosted uPVC double glazed window, ceiling lighting and wall mounted radiator.
Reception room two
Electric feature fireplace, uPVC double glazed window, carpet flooring, ceiling lighting and wall mounted radiator.
Reception room three/office
uPVC double glazed patio doors leading into the garden, carpet flooring, wall mounted radiator and ceiling lighting.
First floor Landing
uPVC double glazed window, carpet flooring, loft hatch and doors leading into the bedrooms and bathroom.
Bedroom one
uPVC double glazed window, hardwood flooring, wall mounted radiator, fitted wardrobes and ceiling lighting.
Bedroom two
uPVC double glazed window, hardwood flooring, wall mounted radiator, fitted wardrobe and ceiling lighting.
Bedroom three
uPVC double glazed window, hardwood flooring, wall mounted radiator, fitted wardrobe and ceiling lighting.
Bathroom
The bathroom is fitted with a four piece suite with freestanding corner roll top bath with mixer taps, shower, low level WC and sink. UPVC double glazed frosted window, tiled flooring with underfloor heating and wall mounted towel radiator. The room is fully tiled and has ceiling spot lights.
Garden
Set on a large corner plot this landscaped lawned garden has paved patio sun terrace ideal for entertaining with decorative stone chipped areas. Array of mature shrubs.
Driveway
Gated, gravel driveway, double garage with electricity, side access and stepped access to property. Outside tap.
Disclaimer:
These particulars are issued in good faith but do not constitute representations of fact or form part of any offer or contract. The matters referred to in these particulars should be independently verified by prospective buyers or tenants. Neither Belvoir nor any of its employees or agents has any authority to make or give any representation or warranty whatever in relation to this property.
We endeavour to make our sales particulars accurate and reliable, however, they do not constitute or form part of an offer or any contract and none is to be relied upon as statements of representation or fact. Any fixtures, fittings, services, systems and appliances listed in this specification have not been tested by us and no guarantee as to their operating ability or efficiency is given. All measurements have been taken as a guide to prospective buyers only, and are not precise. If you require clarification or further information on any points, please contact us, especially if you are travelling some distance to view. Fixtures and fittings other than those mentioned are to be agreed with the seller by separate negotiation.
Belvoir and our partners provide a range of services to buyers, although you are free to use an alternative provider. We can refer you on to The Mortgage Advice Bureau for help with finance. We may receive a fee of up to £250 (incl VAT), if you take out a mortgage through them. If you require a solicitor to handle your purchase, we can refer you on to a number of local solicitors. We can receive a fee up to £100 if you use their services. If you require a survey, we can refer you to Structural Surveys Wales, and we may receive a fee of £50 if you use them. For more information please speak to a member of the team.
EPC rating: E.
Property info
For more information about this property, please contact
Belvoir - Mumbles, SA3 on +44 1792 738921 * (local rate)
Disclaimer
Property descriptions and related information displayed on this page, with the exclusion of Running Costs data, are marketing materials provided by Belvoir - Mumbles, and do not constitute property particulars. Please contact Belvoir - Mumbles for full details and further information. The Running Costs data displayed on this page are provided by PrimeLocation to give an indication of potential running costs based on various data sources. PrimeLocation does not warrant or accept any responsibility for the accuracy or completeness of the property descriptions, related information or Running Costs data provided here.













































.png)


