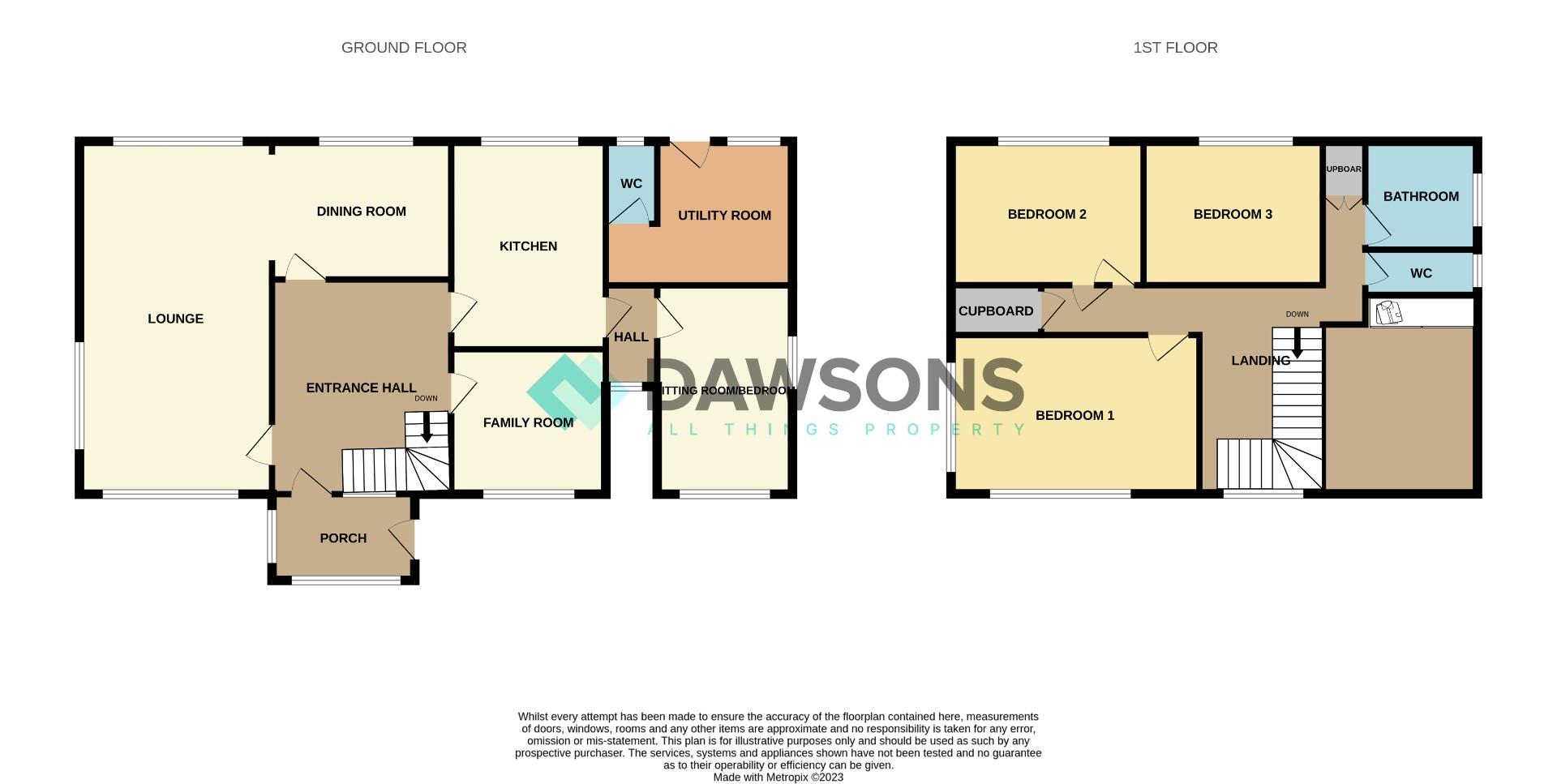Detached house for sale in Southgate Road, Southgate, Swansea SA3
* Calls to this number will be recorded for quality, compliance and training purposes.
Property features
- 4 bedrooms
- Spacious accommodation
- Off road parking
- Close to cliff top walks
- Freehold
- EPC - D
Property description
We are delighted to offer for sale this four bedroom, spacious, detached property boasting breathtaking views mixed with the rolling hills, located in the coastal village of Southgate and within a stones throw of Pennard Golf Club and the nearby amenities. The location offers a base to enjoy cliff top walks along one of Britain's designated areas of natural outstanding beauty, with sandy beaches, interesting coves all just a stroll away. The accommodation itself briefly comprising: Entrance hallway, cloakroom, lounge open to dining room, family room, kitchen and utility room. To the first floor are four generous sized bedrooms and a bathroom. Externally there is a gated driveway parking to the front. To the rear is a large laid to lawn garden with patio seating area. EPC - D. Freehold. Council Tax Band - G.
Entrance
Enter via double glazed front door into:
Porch (2.67m x 1.63m (8'9 x 5'4))
Double glazed window to front. Door to:
Hallway (3.51m x 3.38m (11'6 x 11'1))
Stairs to first floor. Radiator. Rooms off.
Lounge (6.68m x 3.63m (21'11 x 11'11))
Double glazed windows to front, side and rear providing an abundance of natural light, creating a bright and airy feel. A feature fireplace set within a decorative brick surround with stone hearth is a charming focal point and adds character to the room. Two radiators. Coved ceiling. Opening into:
Dining Room (3.38m x 2.62m (11'1 x 8'7))
Double glazed window to rear. Space to accommodate large dining table. Radiator. Door back to hallway.
Kitchen (3.94m x 2.95m (12'11 x 9'8))
Double glazed window to rear. Fitted with a range of wall and base units with complementary work surfaces over, incorporating stainless steel sink and drainer unit with mixer tap. Integrated four ring electric hob with stainless steel chimney style extractor hood over and oven below. Space for dishwasher and fridge/freezer. Radiator. Tiled flooring. Door to:
Utility Room (3.53m x 2.72m (11'7 x 8'11))
Double glazed window and door to rear. Base unit with work surface over incorporating stainless steel sink and drainer unit. Space and plumbing for washing machine. Wall mounted gas central heating boiler. Walk in shower. Radiator. Tiled flooring. Door to:
Cloakroom
Double glazed frosted window to rear. Low level W.C. Tiled flooring.
Rear Hallway
Double glazed window to front. Door to:
Sitting Room/Bedroom
Double glazed window to front.
Family Room (3.48m x 2.57m (11'5 x 8'5))
Double glazed window to front. Radiator.
First Floor
Landing (5.26m x 0.79m (17'3 x 2'7))
Double glazed window to front. Built in storage cupboard and airing cupboard housing shelving. Radiator. Access to loft space. Rooms off.
Bedroom One (4.70m x 3.00m (15'5 x 9'10))
Duel aspect with double glazed windows to front and side with wonderful views over the cliffs. Radiator.
Bedroom Three (3.38m x 3.07m (11'1 x 10'1))
Double glazed window to rear. Built in wardrobes. Radiator.
Bedroom Four (3.56m x 3.56m (11'8 x 11'8))
Double glazed window to rear. Radiator.
Bedroom Two (3.63m x 3.07m (11'11 x 10'1))
Double glazed window to front with views over the cliffs. Radiator.
W.C
Double glazed frosted window to side. Low level W.C. Tiled flooring.
Bathroom (2.13m x 2.06m (7'0 x 6'9))
Double glazed frosted window to side. Two piece suite comprising pedestal wash hand basin and panel bath with shower over. Radiator. Fully tiled walls and flooring.
External
To the front of the property is a spacious gated driveway providing ample off road parking. The remainder of the garden is laid to lawn. Side access. To the rear a paved patio terrace lies adjacent to the property offering the perfect space to entertain or to enjoy some al fresco dining. The remainder of the generous garden is laid to lawn. Fully enclosed to all sides, enjoying an excellent degree of privacy.
Property info
For more information about this property, please contact
Dawsons - Mumbles, SA3 on +44 1792 293102 * (local rate)
Disclaimer
Property descriptions and related information displayed on this page, with the exclusion of Running Costs data, are marketing materials provided by Dawsons - Mumbles, and do not constitute property particulars. Please contact Dawsons - Mumbles for full details and further information. The Running Costs data displayed on this page are provided by PrimeLocation to give an indication of potential running costs based on various data sources. PrimeLocation does not warrant or accept any responsibility for the accuracy or completeness of the property descriptions, related information or Running Costs data provided here.



























.png)


