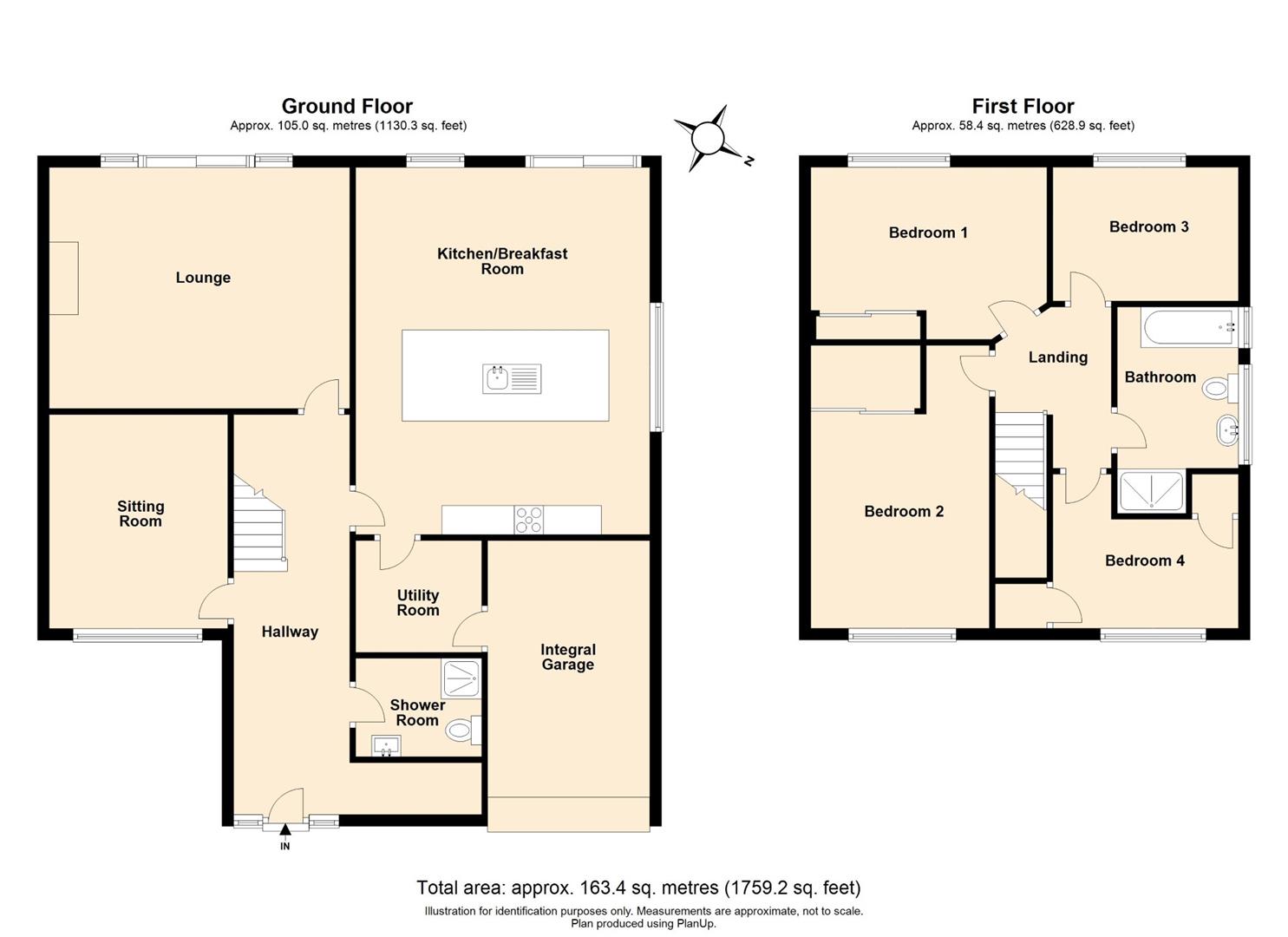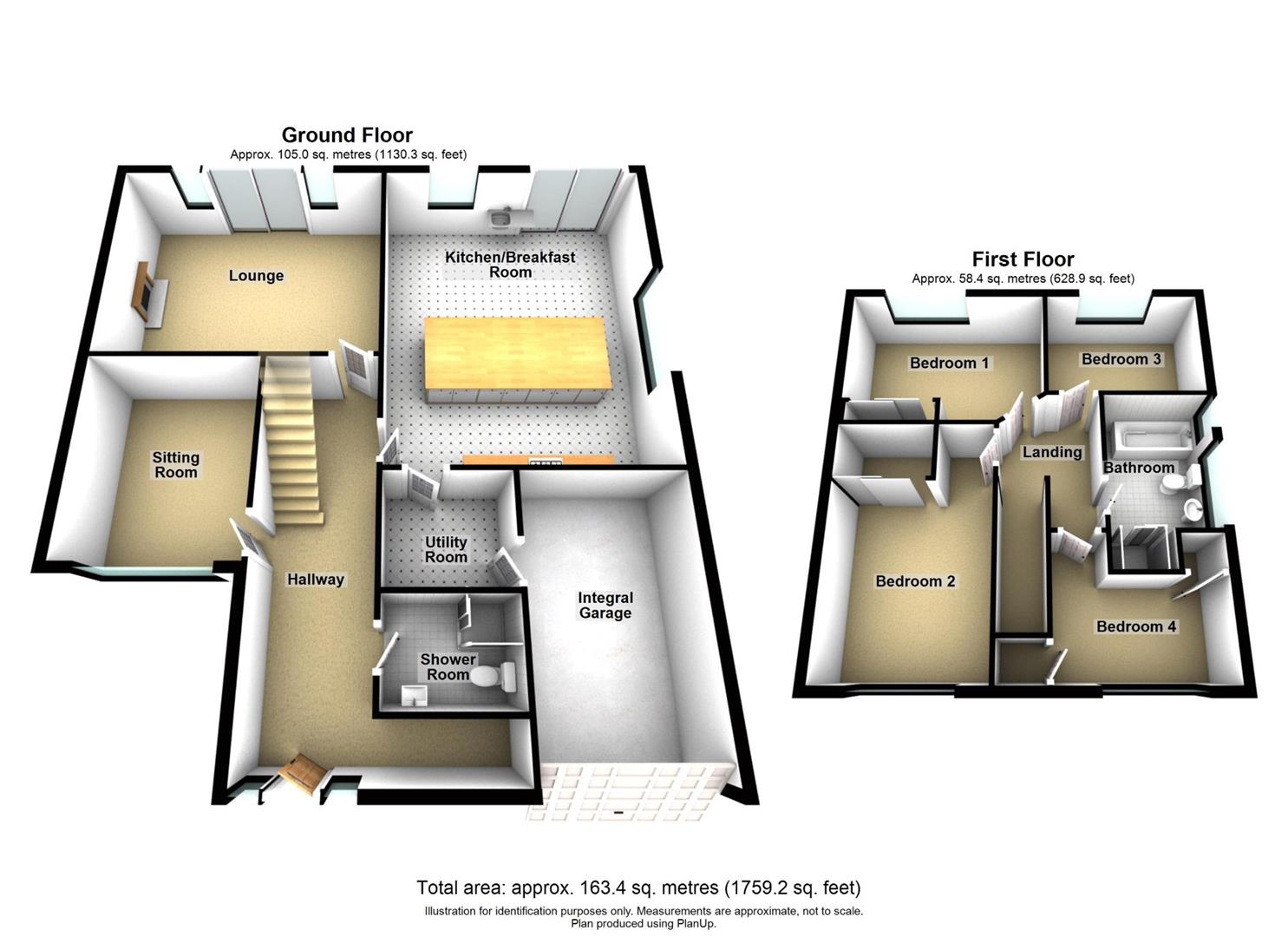Detached house for sale in Long Shepherds Drive, Caswell, Swansea SA3
* Calls to this number will be recorded for quality, compliance and training purposes.
Property features
- Well presented four bedroom detached family home
- Two reception rooms
- Two bathrooms
- Highly sought after location
- Integral garage
- Bishopston comprehensive school catchment area
- 0.83 miles to newton primary school
- Floor area of 1759.20 FT2
- Plot size of 0.03 acres
- EER rating - tbc
Property description
Welcome to your dream coastal retreat nestled just a stone's throw away from the picturesque Caswell Bay, Langland Bay, and the prestigious Langland Bay Golf Club. This idyllic four-bedroom family home offers an unrivaled lifestyle of comfort, convenience, and natural beauty. With partial sea views to the rear, you'll enjoy the soothing sounds of the ocean waves and the refreshing sea breeze every day.
Key Features:
Ground Floor:
Shower Room: Start your day with convenience and style in this modern, fully-equipped shower room.
Sitting Room: A welcoming space for relaxation and family gatherings.
Lounge: A cozy haven where you can unwind and enjoy quality time with loved ones.
Open Plan Kitchen Breakfast Room: The heart of the home, featuring contemporary design, ample storage, and high-end appliances.
Utility Room: Convenient utility space.
Integral Garage: Secure storage for your vehicles and additional belongings.
First Floor:
Bathroom: A luxurious retreat for self-care, featuring elegant fixtures and finishes.
Four Bedrooms: Comfortable and spacious bedrooms for your family's peace and privacy.
External Features:
Private Driveway: Parking for two vehicles right at your doorstep, ensuring convenience and security.
Rear Patio Seating Area: Enjoy alfresco dining and relaxation in this charming outdoor space.
Expansive Lawned Garden: Perfect for children to play and for gardening enthusiasts to create their own paradise.
Landscaped Greenery: A variety of vibrant flowers, trees, and lush shrubs adorn the rear garden, creating a serene and natural ambiance.
Side Access: Easy access to the side of the property enhances practicality and allows for potential expansion or customization.
This property is more than just a house; it's a coastal haven where every day feels like a vacation. Whether you're taking in the partial sea views, exploring the nearby beaches, or indulging in the tranquility of your lush garden, this home offers an exceptional lifestyle opportunity.
Entrance
Via a frosted composite door with frosted double glazed side panels into the hallway.
Hallway
With stairs to the first floor. Door to shower room. Door to sitting room. Door to the lounge. Door to the open plan kitchen/breakfast room. Tiled floor. Radiator.
Shower Room (2.061 x 1.603 (6'9" x 5'3" ))
Well appointed suite comprising; corner shower cubicle with oversized shower head above. Low level w/c. Wash hand basin. Chrome heated towel rail. Tiled floor. Tiled walls. Spotlights. Extractor fan.
Sitting Room (3.789 x 3.079 (12'5" x 10'1"))
With a double glazed window to the front. Radiator.
Lounge (4.576 x 5.196 (15'0" x 17'0" ))
With a set of double glazed French patio doors to the rear. Radiator. Feature fireplace housing a electric fire set on marble hearth with marble surround.
Lounge
Open Plan Kitchen/Breakfast Room (6.341 x 5.017 (20'9" x 16'5" ))
With a double glazed window to the side. Double glazed window to the rear. Set of double glazed French patio doors to the rear garden. Door to the utility room. A beautifully appointed kitchen fitted with a range of base and wall units, running marble work surface incorporating a five ring AEG induction hob with extractor hood over. AEG integral double oven & grill. Space for American style fridge/freezer. Central breakfast island with marble work surface incorporating a stainless steel sink and drainer unit with mixer tap over (mixer tap with boiling water feature) Integral wine cooler. Integral AEG dishwasher. Radiator. Tiled floor.
Open Plan Kitchen/Breakfast Room
Open Plan Kitchen/Breakfast Room
Open Plan Kitchen/Breakfast Room
Open Plan Kitchen/Breakfast Room
Utility Room (1.882 x 2.066 (6'2" x 6'9" ))
With a door to the integral garage. Plumbing for washing machine. Radiator.
Integral Garage (4.985 x 2.981 (16'4" x 9'9" ))
With a double glazed window to the side. 'up & over' door. Space for tumble dryer. Power and light.
First Floor
Landing
You have doors to bedrooms. Door to bathroom. Loft access.
Bathroom (2.141 x 3.330 (7'0" x 10'11"))
With two frosted double glazed windows to the side. Well appointed bathroom suite comprising; walk in shower cubicle. Bathtub. Low level w/c. Wash hand basin. Spotlights. Chrome heated towel rail.
Bathroom
Bedroom One (4.079 x 3.469 (13'4" x 11'4" ))
With a double glazed window to the rear offering partial sea views. Radiator. Sliding doors to fitted wardrobes.
Bedroom One
View
Bedroom Two (3.069 x 4.882 (10'0" x 16'0" ))
With a double glazed window to the front. Radiator. Sliding doors to fitted wardrobes.
Bedroom Two
Bedroom Three (3.202 x 2.623 (10'6" x 8'7" ))
With a double glazed window to the rear offering partial sea views. Radiator.
Bedroom Four (3.164 x 2.930 (10'4" x 9'7" ))
With a double glazed window to the front. Radiator. Doors to built in storage cupboards.
External
Front
You have private driveway parking for two vehicles leading to the integral garage. Side access.
Another Aspect
Rear
You have a patio seating area with ample room for tables and chairs. Lawned garden home to a variety of flowers, tress and shrubs. Side access.
Rear Garden
Rear Garden
Rear Garden
Rear Garden
Area
Agents Note
The property benefits from having solar panels. The vendor is in the process of purchasing them.
Council Tax Band
Council Tax Band - G
Council Tax Estimate - £2,971
Tenure
To be confirmed.
Property info
For more information about this property, please contact
Astleys - Mumbles, SA3 on +44 1792 925008 * (local rate)
Disclaimer
Property descriptions and related information displayed on this page, with the exclusion of Running Costs data, are marketing materials provided by Astleys - Mumbles, and do not constitute property particulars. Please contact Astleys - Mumbles for full details and further information. The Running Costs data displayed on this page are provided by PrimeLocation to give an indication of potential running costs based on various data sources. PrimeLocation does not warrant or accept any responsibility for the accuracy or completeness of the property descriptions, related information or Running Costs data provided here.








































.png)


