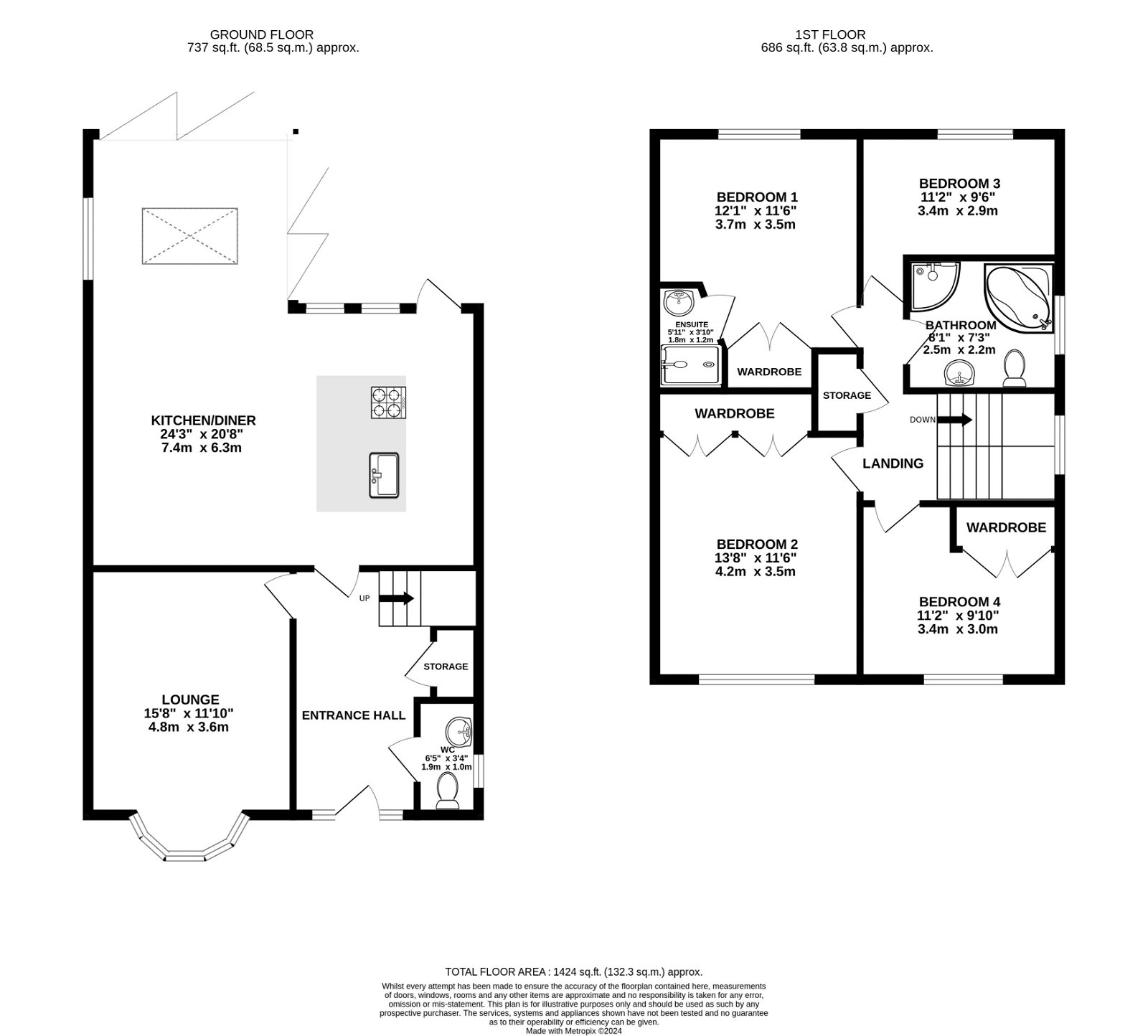Detached house for sale in Eastlands Park, Bishopston, Swansea SA3
* Calls to this number will be recorded for quality, compliance and training purposes.
Property features
- Beautifully Presented Four Bedroom Detached Property
- Spectacular Open Plan Kitchen/Family Room with Bi-Folds to Rear Garden
- Two Bathrooms & Ground Floor W/C
- Three Double Bedrooms
- South Facing Rear Garden
- Ideal Family Home
- Within Bishopston Primary School & Bishopston Comprehensive Catchment
- Sought After Location near Beaches, Local Pubs/Restaurants and Convenience Shops
- Short Drive to Seaside Village of Mumbles
- Quote Ref MA0143
Property description
Offered with no onward chain, this beautifully presented four bedroom detached property situated in a highly desirable, quiet cul-de-sac location in the popular village of Bishopston. Benefitting from a spectacular, high spec open plan kitchen/dining area with two bi-folding sets of doors to rear, front and rear gardens, two bathrooms including en-suite, plus ground floor W/C, off-road parking and a double garage. Property comprises; entrance hallway with doors to; lounge, kitchen/diner and w/c. Stairs to first floor landing with doors off to; four bedrooms, en-suite shower room and family bathroom. Outside space features off-road parking, garage, front garden laid to lawn and rear patio, which opens from kitchen/diner - the perfect entertaining space. This property is located within walking distance to popular schools, within Bishopston School Catchment. Close by are several beaches and cliff top walks along the Gower Peninsula, the UK's first ever Area of Outstanding Natural Beauty and the seaside village of Mumbles is just a short car journey away. Viewing comes highly recommended to appreciate all this property has to offer.. Freehold.
Entrance Hallway (6'11 x 13'8)
Entrance via uPVC double glazed front door. Stairs to first floor with under stairs storage. Two uPVC double glazed windows to front. Doors off to;
Storage Cupboard
Wall-mounted combi boiler. Plumbed for washing machine.
Lounge (11'10 x 15'8)
uPVC double glazed bay window to front. Two contemporary radiators.
Kitchen/Family Room (24'3 x 20'8)
Spectacular open plan kitchen/diner recently modernised to a high standard to include high end appliances and bi-folding doors which open up to create a fabulous space for entertaining. Fitted with a range of wall, base and drawer units and center island with heat resistant and durable Dekton worktop over incorporating 1 & 1/2 bowl composite sink with Quooker tap giving hot, cold and instant boiling water and a Neff induction hob (with an integrated ventilation system and combi feature to merge two circular cooking zones when using larger pans). Built-in oven with slide and hide door and pyrolytic cleaning feature. Built-in microwave oven and warming drawer to slow cook food and prove bread housed under. Integrated larder fridge and frost free freezer (both stand alone tall units). Plumbed for dishwasher. Contemporary radiators. Ceiling spotlights. Tiled flooring. UPVC double glazed frosted window to side. Two aluminium double glazed windows to rear. Skylight fitted to allow ample natural light. Aluminium bi-folding doors open out onto rear patio area. Integral blinds for privacy across the whole rear ground floor of the property.
W/C (6'5 x 3'4)
Low level w/c with a hidden cistern and vanity unit with wash hand basin. Black towel radiator. Partially tiled walls.
First Floor Landing
uPVC double glazed frosted window to side. Loft access. Storage cupboard. Doors off to;
Bedroom One (12'1 x 11'6)
uPVC double glazed window to rear. Radiator. Wood effect laminate flooring. Fitted wardrobe. Door to;
En-Suite (3'10 x 5'11)
Two piece suite comprising; walk-in shower cubicle with chrome shower over and wash hand basin. Chrome towel radiator. Ceiling spotlights. Tiled walls and floor.
Bedroom Two (13'8 x 11'6)
uPVC double glazed window to front. Radiator. Wood effect laminate flooring. Fitted wardrobes.
Bedroom Three (11'2 x 9'6)
uPVC double glazed window to rear. Radiator.
Bedroom Four (11'2 x 9'10)
uPVC double glazed window to front. Radiator. Fitted wardrobe.
Bathroom (8'1 x 7'3)
Four piece suite comprising; corner bathtub, corner shower cubicle, low level w/c and vanity unit with wash hand basin. Ceiling spotlights. Chrome towel radiator. Tiled walls and floor.
Garden/Outside Space
To the front of the house is a sweeping driveway leading to a double garage with remote electric door, providing ample parking for several cars and a lawned area with hedge border. Rear garden featuring a patio area with external lighting and side access.
General Information
Tenure: Freehold
Council Tax Band: G
No onward chain
It is essential to quote MA0143 when enquiring about this property.
Property info
For more information about this property, please contact
eXp World UK, WC2N on +44 1462 228653 * (local rate)
Disclaimer
Property descriptions and related information displayed on this page, with the exclusion of Running Costs data, are marketing materials provided by eXp World UK, and do not constitute property particulars. Please contact eXp World UK for full details and further information. The Running Costs data displayed on this page are provided by PrimeLocation to give an indication of potential running costs based on various data sources. PrimeLocation does not warrant or accept any responsibility for the accuracy or completeness of the property descriptions, related information or Running Costs data provided here.











































.png)
