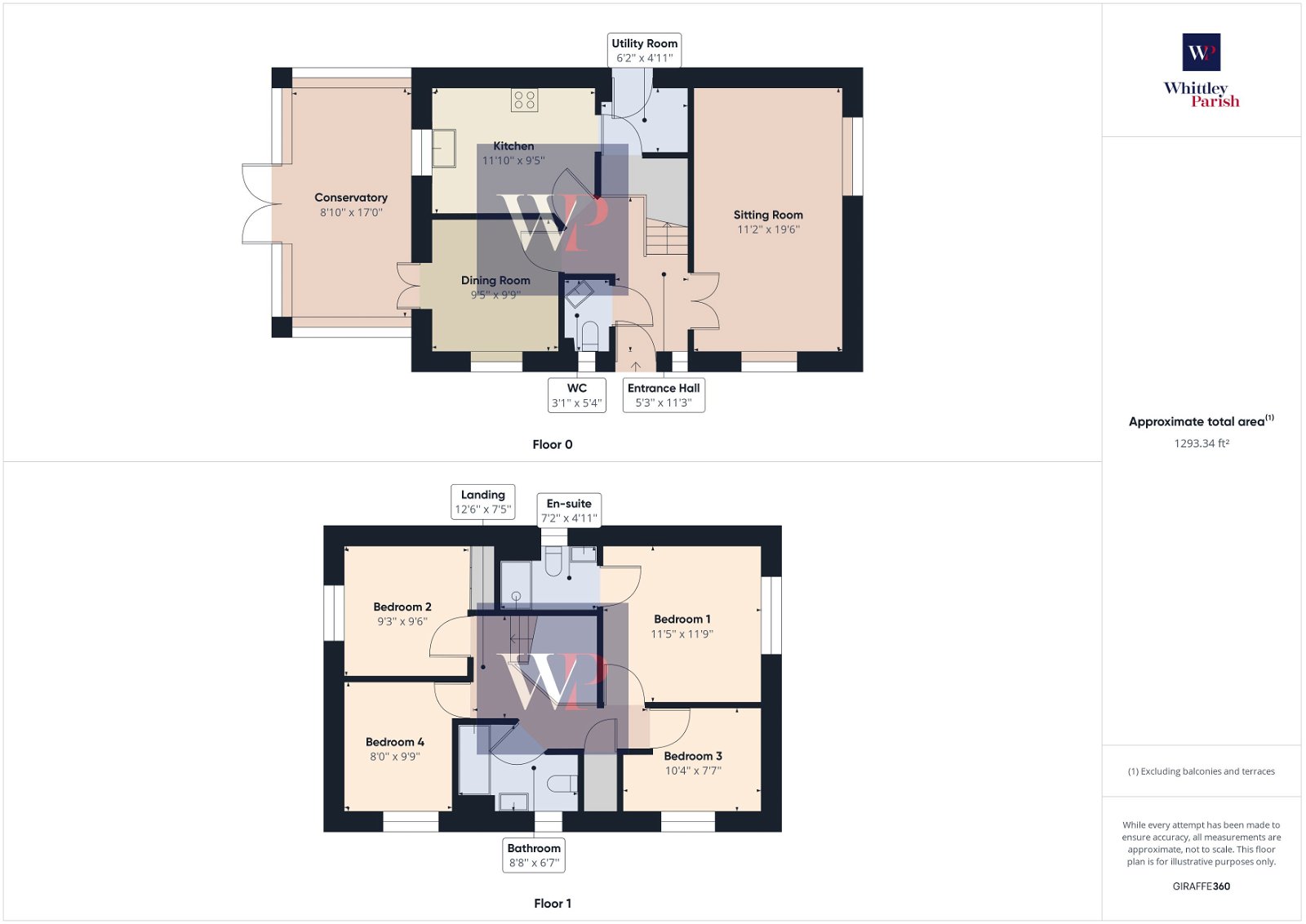Detached house for sale in Jermyn Way, Tharston, Norwich NR15
* Calls to this number will be recorded for quality, compliance and training purposes.
Property features
- No onward chain
- Conservatory
- New kitchen in 2022
- 4 x double bedrooms
- Driveway parking and garage
- Walking distance to local schools
- Heating - oil
- Drainage - mains
- EPC Rating E
- Council Tax Band - E
Property description
Whittley Parish are delighted to offer to the market this lovingly maintained four bedroom detached family home which is presented in a most immaculate condition throughout. Located to the east of Long Stratton, the property is found within a niche development of similar attractive houses and in walking distance of local schooling and amenities. Further enjoying being within a stones' throw of the beautiful Norfolk countryside with many rural countryside walks to hand. The thriving and well established village of Long Stratton is found midway between Diss and Norwich, (Diss being 13 miles to the south and with the benefit of a mainline railway station with regular/direct services to London, Liverpool Street). Norwich is respectively 12 miles to the north being within commuter distance. Long Stratton offers an extensive range of day to day amenities and facilities, having good schooling, supermarket, Doctors surgery, convenience store, etc. The accommodation comprises of entrance hall, large duel aspect sitting room, dining room and conservatory, re-fitted kitchen/diner with a seperate utility room and cloakroom to the ground floor and to the first floor there four double bedrooms (with en-suite shower room to the main bedroom) and family bathroom. The property further benefits from uPVC double glazing, oil fired central heating via radiators, and recent upgrades in various rooms. Externally the property is approached via a brick weave driveway leading to a detached garage with up and over door, power and light. The rear garden is fully enclosed garden and benefits from being extremely private and not overlooked. The garden has been carefully landscaped to provide a patio entertaining area and a lawn area with mature and well stocked flower beds. There is also a timber storage shed included in the sale.
Entrance hall A lovely welcoming space with stairs leading to the first floor and ample space for hanging coats and shoe storage.
Sitting room Lovely bright and sunny double aspect room with feature fireplace.
Kitchen/breakfast room Replaced in 2022 the attractive fitted kitchen comprises of an extensive range of gloss white wall and base units with work surfaces over, stainless steel one and a half bowl sink unit with mixer tap, built-in eye level double oven, ceramic hob with extractor fan over, space for integral dishwasher and space for table and chairs.
Utility room With space and plumbing for washing machine, gloss white cupboards, wall mounted oil fired boiler and door to rear garden.
Dining room Found to the front of the property an being a generous room with ample space for a family table and chairs, double French doors give access to the:-
conservatory Of brick base construction with UPVC windows and double doors and polycarbonate roof this substantial conservatory provides an excellent link from the property to the garden.
Cloakroom Two piece suite comprising of WC and wash hand basin.
Stairs leading to the first floor
Bedroom one A spacious principal bedroom with built-in wardrobes and en-suite facilities.
Ensuite Recently replaced three piece suite with over-sized shower cubicle, back to the wall toilet with concealed cistern and hand wash basin set upon vanity unit, heated towel rail.
Bedroom two Another excellent double bedroom overlooking the garden and again with built-in wardrobes.
Bedroom three Found to the front of the property and being another good sized double bedroom.
Bedroom four Again found to the front of the property with views toward the lane.
Bathroom Three piece suite in white comprising of panel bath, pedestal hand wash basin and WC.
Property info
For more information about this property, please contact
Whittley Parish, NR15 on +44 1508 338963 * (local rate)
Disclaimer
Property descriptions and related information displayed on this page, with the exclusion of Running Costs data, are marketing materials provided by Whittley Parish, and do not constitute property particulars. Please contact Whittley Parish for full details and further information. The Running Costs data displayed on this page are provided by PrimeLocation to give an indication of potential running costs based on various data sources. PrimeLocation does not warrant or accept any responsibility for the accuracy or completeness of the property descriptions, related information or Running Costs data provided here.




























.png)

