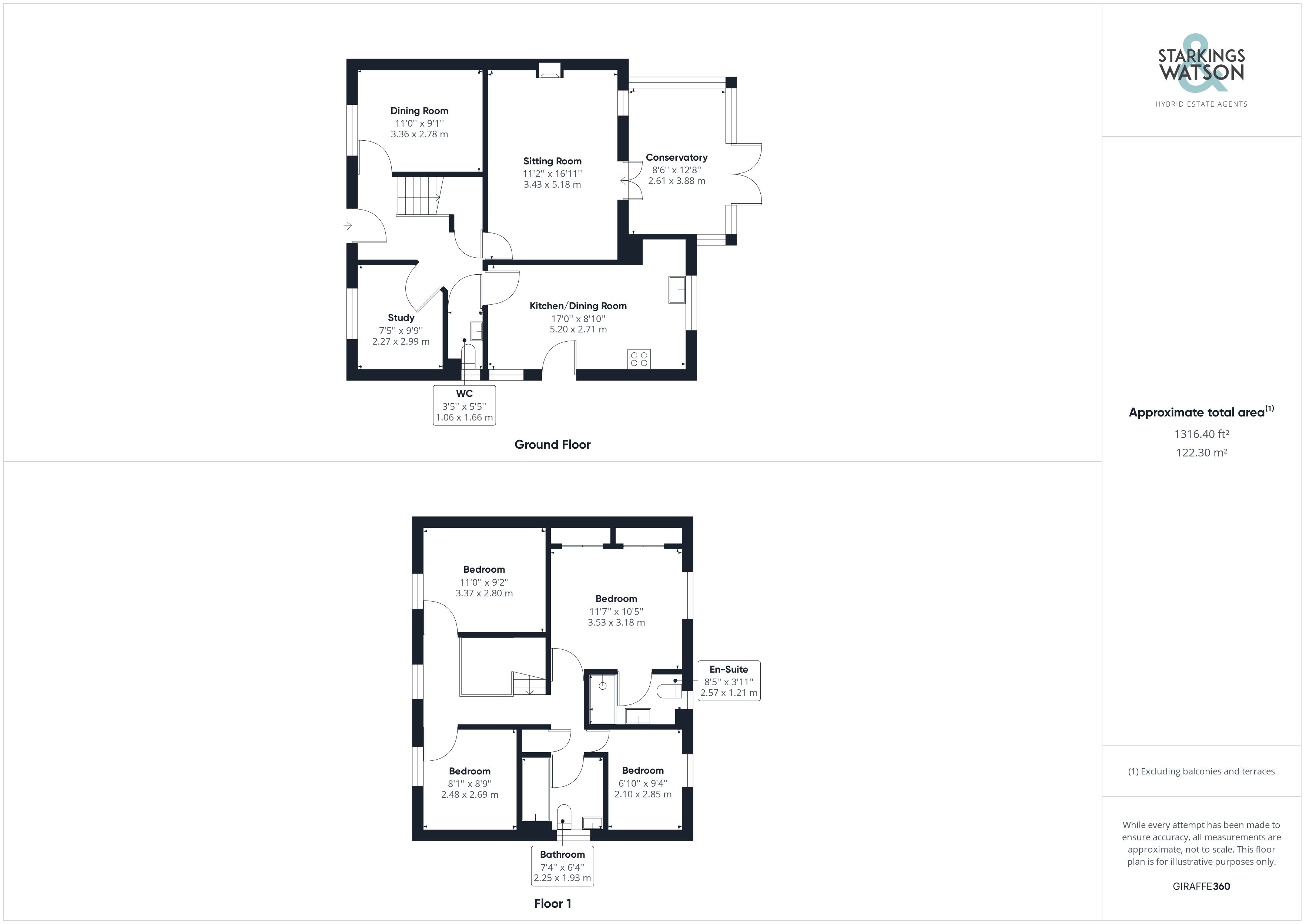Detached house for sale in Fairfield Close, Long Stratton, Norwich NR15
* Calls to this number will be recorded for quality, compliance and training purposes.
Property features
- Immaculate Family Home
- Detached with Driveway & Garage
- Four Reception Rooms
- 17' Kitchen/Dining Room
- Four Bedrooms
- En Suite & Family Bathroom
- Private Non-Overlooked Gardens
- Artificial Lawn & Patio to Rear
Property description
Guide Price £325,000-£350,000. Immaculate family living. Tucked away towards the rear of the development, this detached home offers non-overlooked and private gardens, finished with artificial lawn for low maintenance. The internal accommodation stretches to over 1300 Sq. Ft (stms), with a flexible layout including a sitting room, conservatory, study and dining room - all able to be re-purposed to suit a new buyer. With a welcoming hall entrance and galleried landing above, a W.C and 17' kitchen/dining room can also be found downstairs. Upstairs, four bedrooms lead off the landing, with the main bedroom finished with twin built-in wardrobes and an en suite shower room. The family bathroom includes a shower and completes the property. Back outside, a tandem driveway offers ample parking, with a garage for storage.
In summary Guide Price £325,000-£350,000. Immaculate family living. Tucked away towards the rear of the development, this detached home offers non-overlooked and private gardens, finished with artificial lawn for low maintenance. The internal accommodation stretches to over 1300 Sq. Ft (stms), with a flexible layout including a sitting room, conservatory, study and dining room - all able to be re-purposed to suit a new buyer. With a welcoming hall entrance and galleried landing above, a W.C and 17' kitchen/dining room can also be found downstairs. Upstairs, four bedrooms lead off the landing, with the main bedroom finished with twin built-in wardrobes and an en suite shower room. The family bathroom includes a shower and completes the property. Back outside, a tandem driveway offers ample parking, with a garage for storage.
Setting the scene Located towards the rear of the development, this quiet cul-de-sac offers grass verges to front, with the property facing a property which sides on, ensuring a pleasant unobtrusive front outlook. The front garden is shingled and planted with several low maintenance shrubs. The driveway is tandem and leads to the side, with a garage and gated access to the garden.
The grand tour Heading inside, the hall entrance is a particular wow, with the galleried landing above, and views into all of the reception rooms. With a barrier mat upon entry, fitted carpet leads on, with the stairs in front and storage below. To your left, the original dining room with a front facing aspect can be found - versatile in its use, the room is light and bright whilst being carpeted. Opposite, the study offers a similar feel and potential. The main sitting room sits to the rear with a feature electric flame effect fire, and an open plan feel with French doors to the conservatory. Finished with a warm roof, windows face to side and rear to take in the green and leafy rear outlook. The W.C also leads off the hall, housing the electric fuse box. Lastly, the kitchen extends to allow space for a table or island, with wall and base level units currently wrapping around in an L-shape. An electric hob and double oven are integrated, with space for other general white goods. The gas fired central heating boiler is wall mounted, whilst a door leads to the driveway. Upstairs, the galleried landing leads to the four bedrooms - all carpeted, double glazed and finished with a radiator. The main bedroom includes two twin built-in double wardrobes, and a door to the en suite shower room, finished with tiled splash backs and a double shower cubicle. The family bathroom has been modernised, and also includes a shower.
The great outdoors The rear garden has been finished with low maintenance artificial grass, allowing you to sit and enjoy the non-overlooked, green and leafy outlook. With fenced boundaries, planted borders can be found, with a patio extending across the width of the property. An outside water supply, gated access and garage access are also in place. The garage offers an up and over door to front, storage above, power and lighting.
Out & about Situated in Long Stratton a South Norfolk village, where there is an extensive range of everyday shopping amenities and local bus and road links. Schooling can be found close by, with a fully equipped gym and a range of keep fit classes, doctors surgery, post office, dentist and veterinary practice. The A140 leads to both Norwich and Diss, with both offering a main line railway station serving London Liverpool Street.
Find us Postcode : NR15 2WT
What3Words : ///fruits.stones.salsa
virtual tour View our virtual tour for a full 360 degree of the interior of the property.
Property info
For more information about this property, please contact
Starkings & Watson, NR14 on +44 1508 338819 * (local rate)
Disclaimer
Property descriptions and related information displayed on this page, with the exclusion of Running Costs data, are marketing materials provided by Starkings & Watson, and do not constitute property particulars. Please contact Starkings & Watson for full details and further information. The Running Costs data displayed on this page are provided by PrimeLocation to give an indication of potential running costs based on various data sources. PrimeLocation does not warrant or accept any responsibility for the accuracy or completeness of the property descriptions, related information or Running Costs data provided here.





































.png)
