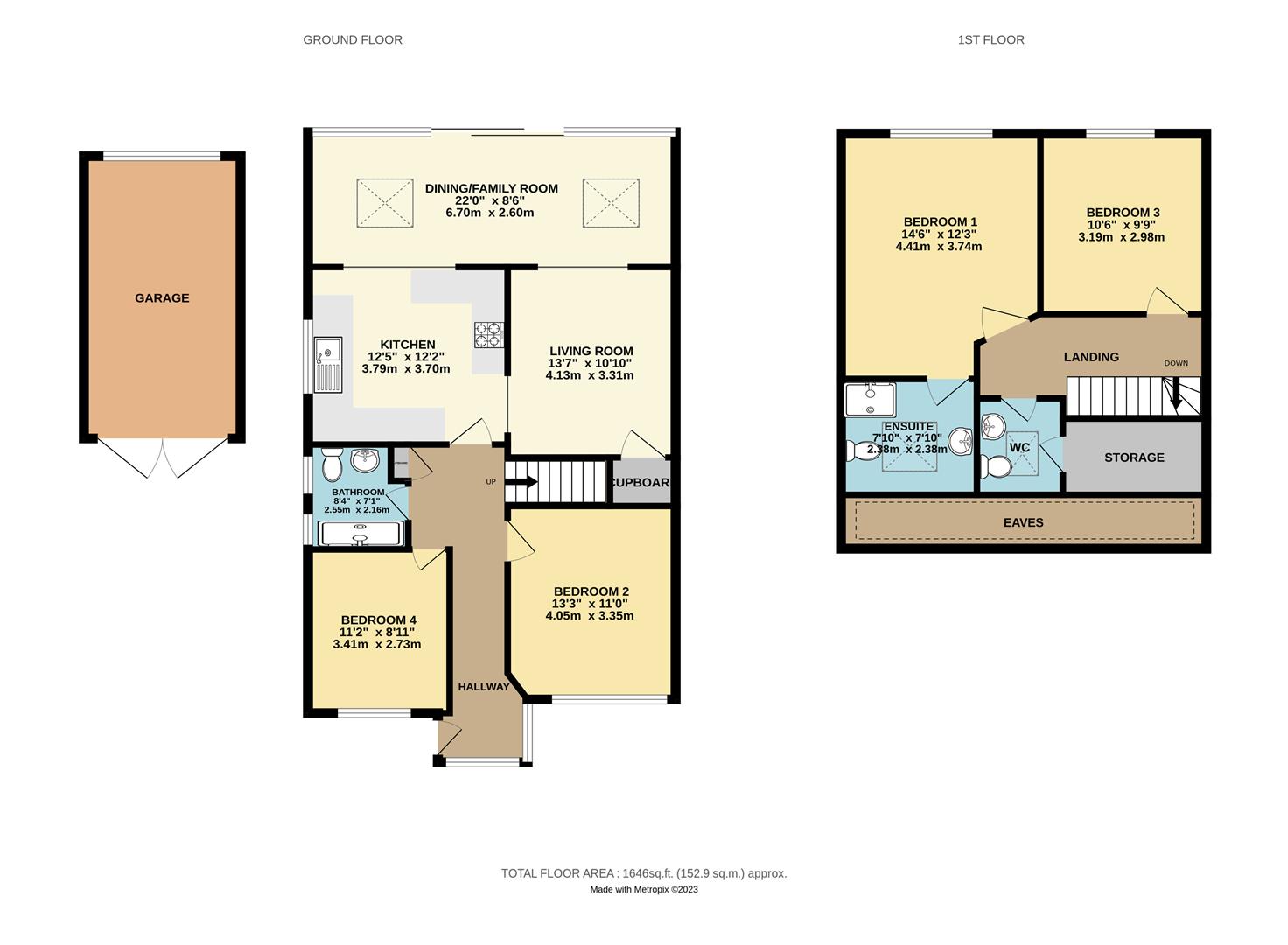Semi-detached bungalow for sale in Wrestwood Avenue, Eastbourne BN22
* Calls to this number will be recorded for quality, compliance and training purposes.
Property features
- Semi-detached chalet bungalow
- Views of the Downs
- Landscaped & mature garden
- Four bedrooms
- En-suite shower room
- Modern fitted kitchen
- Extended front driveway
- Single car garage
- Gas central heating
- Finished to a high standard
Property description
Located on the quiet and peaceful road which is Wrestwood Avenue is this beautifully presented semi-detached chalet bungalow. The property is situated in the highly desirable area of West Hampden Park and within close proximity to local shops, supermarkets and a short drive away from Eastbourne Town Centre.
Stepping inside the property, you are greeted with a spacious entrance lobby which leads to the sizeable hallway giving access to the modern fitted kitchen that includes a integrated oven and gas hob, dryer and dishwasher leaving space for the fridge freezer and washing machine. Following the room round into the living / dining area where the rooms are flooded with natural light from the sliding rear patio doors and the sky lights over the dining area. Also located on the ground floor of the property are two double bedrooms to the front aspect and shower room. Up the stairs where the landing gives access to both the third and main bedroom to the rear aspect with the spacious main bedroom which benefits from a en-suite shower room and a separate WC located on the first floor.
Externally there is ample driveway space and single car garage. To the rear of the property is a beautifully landscaped & mature private garden which has three patio areas and has amazing scenic views of the Downs. Viewings are highly recommended to appreciate this stunning property!
Living Room (4.13 x 3.31 (13'6" x 10'10"))
Kitchen (3.79 x 3.70 (12'5" x 12'1"))
Dining/Family Room (6.70 x 2.60 (21'11" x 8'6"))
Bedroom One (4.41 x 3.74 (14'5" x 12'3" ))
En-Suite (2.38 x 2.38 (7'9" x 7'9"))
Bedroom Two (4.05 x 3.35 (13'3" x 10'11"))
Bedroom Three (3.19 x 2.98 (10'5" x 9'9"))
Bedroom Four (3.41 x 2.73 (11'2" x 8'11"))
Bathroom (2.55 x 2.16 (8'4" x 7'1"))
Wc
Council Tax Band - C
Property info
For more information about this property, please contact
Oakfield Estate Agents, BN21 on +44 1323 376474 * (local rate)
Disclaimer
Property descriptions and related information displayed on this page, with the exclusion of Running Costs data, are marketing materials provided by Oakfield Estate Agents, and do not constitute property particulars. Please contact Oakfield Estate Agents for full details and further information. The Running Costs data displayed on this page are provided by PrimeLocation to give an indication of potential running costs based on various data sources. PrimeLocation does not warrant or accept any responsibility for the accuracy or completeness of the property descriptions, related information or Running Costs data provided here.








































.png)

