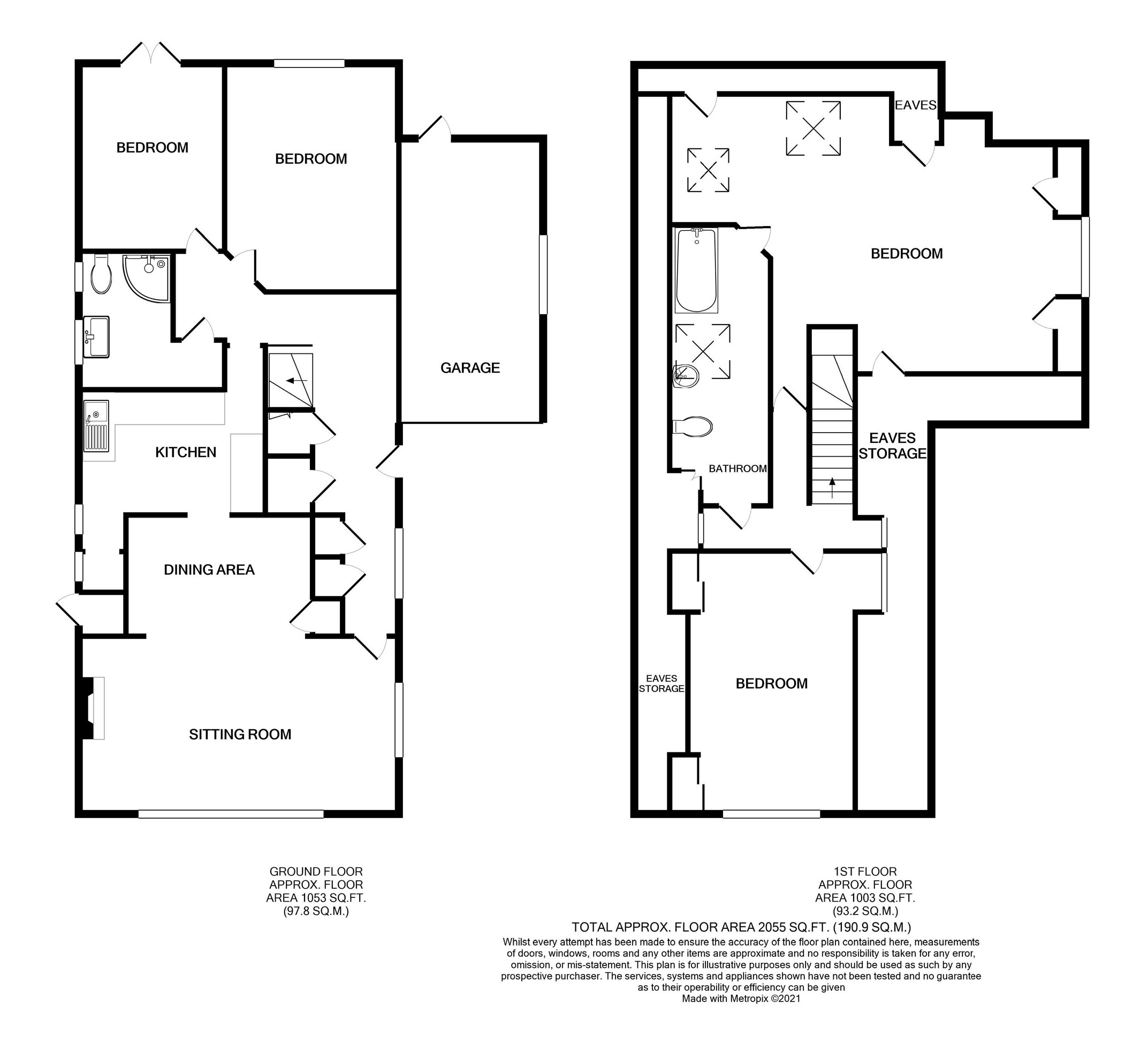Detached house for sale in Willingdon Park Drive, Eastbourne BN22
* Calls to this number will be recorded for quality, compliance and training purposes.
Property features
- Generous Entrance Hall
- Double Aspect Sitting Room opening into Dining Room and Kitchen
- 2 Ground Floor Bedrooms
- Ground Floor Shower Room/WC
- 2 Large First Floor Bedrooms and Bathroom/WC
- Gas Central Heating. Sealed Unit Double Glazing
- Off-Road Parking and Garage
- Mature Gardens
Property description
Location. Willingdon Park Drive is situated close to the beautiful Hampden Park with its lake and sports and recreation facilities. There are also local shops within the area of Lower Willingdon and Hampden Park where there is a mainline railway station. Eastbourne town centre with its more comprehensive facilities, theatre complex and seafront can be found within two and a half miles distant.
Accommodation and Approximate Room Sizes
Front door with glazed insets to
Reception Hall with double glazed window to side with two under-stairs storage cupboards plus additional cloaks cupboard and airing cupboard. Inset ceiling spot lights, radiator.
Sitting Room 19'7 max into recess x 11' (5.97m x 3.35m) with large double glazed picture window to front and further window to side. Fireplace surround and hearth, large double radiator and open archway to
Dining Area 10'6 x 7'4 (3.20m x 2.24m) with shelved storage cupboard, double radiator, inset ceiling spot lights and opening into
Kitchen 11' x 7'9 (3.35m x 2.36m) plus deep recess suitable for housing tall fridge/freezer. Single bowl sink unit flanked by working surfaces having cupboards and drawers below. Built in double oven with hob above and cooker hood and space with plumbing and waste for washing machine and slim-line dishwasher. Part tiled walls, wall mounted shelved cupboards, double glazed windows, inset ceiling spot lights, radiator and door communicating with hallway.
Bedroom 3 14' x 10'4 (4.27m x 3.15m) with double radiator and double glazed window having aspect over the rear gardens.
Bedroom 4/Study 11'5 x 8'7 (3.48m x 2.62m) with double radiator and double glazed window and door providing access to the rear gardens.
Shower Room/WC with large corner shower cubicle, low level wc, pedestal wash hand basin, tiled walls, double glazed window to side, double radiator.
Staircase with handrail leading to the First Floor Landing with double glazed windows, inset ceiling spotlights.
Bedroom 1 a generous irregular shape room with maximum measurements of 23'3 x 16'8 (7.09m x 5.08m) plus door recess with two velux style windows and additional double glazed window to side. Wardrobe cupboards, access to eaves storage cupboards, three radiators, inset ceiling spot lights and door communicating with
Bathroom/WC 17'3 x 5'4 (5.26m x 1.63m) with panelled bath having central mixer taps and hand held shower attachment, pedestal wash hand basin, low level wc, part tiled walls, radiator, access to eaves storage and door to landing.
Bedroom 2 16'1 x 9'10 (4.90m x 3m) with double glazed window to front. Wardrobe cupboards, double radiator.
Outside
To the front of the property there is an area of lawned garden with flower and shrub borders and driveway providing off-road parking for several vehicles leading to the
Attached Garage 16'8 x 8'7 (5.08m x 2.62m) with up and over door. Worcester gas fired boiler, radiator, power points and door to garden.
To the rear of the property there is a large area of paved and concrete patio immediately to the rear of the house and the garden is principally laid as lawn with mature flower and shrub borders. Large timber shed.
Eastbourne Council Tax Band - E
EPC Rating - D
Property info
For more information about this property, please contact
Emslie & Tarrant, BN21 on +44 1323 916729 * (local rate)
Disclaimer
Property descriptions and related information displayed on this page, with the exclusion of Running Costs data, are marketing materials provided by Emslie & Tarrant, and do not constitute property particulars. Please contact Emslie & Tarrant for full details and further information. The Running Costs data displayed on this page are provided by PrimeLocation to give an indication of potential running costs based on various data sources. PrimeLocation does not warrant or accept any responsibility for the accuracy or completeness of the property descriptions, related information or Running Costs data provided here.

























.png)
