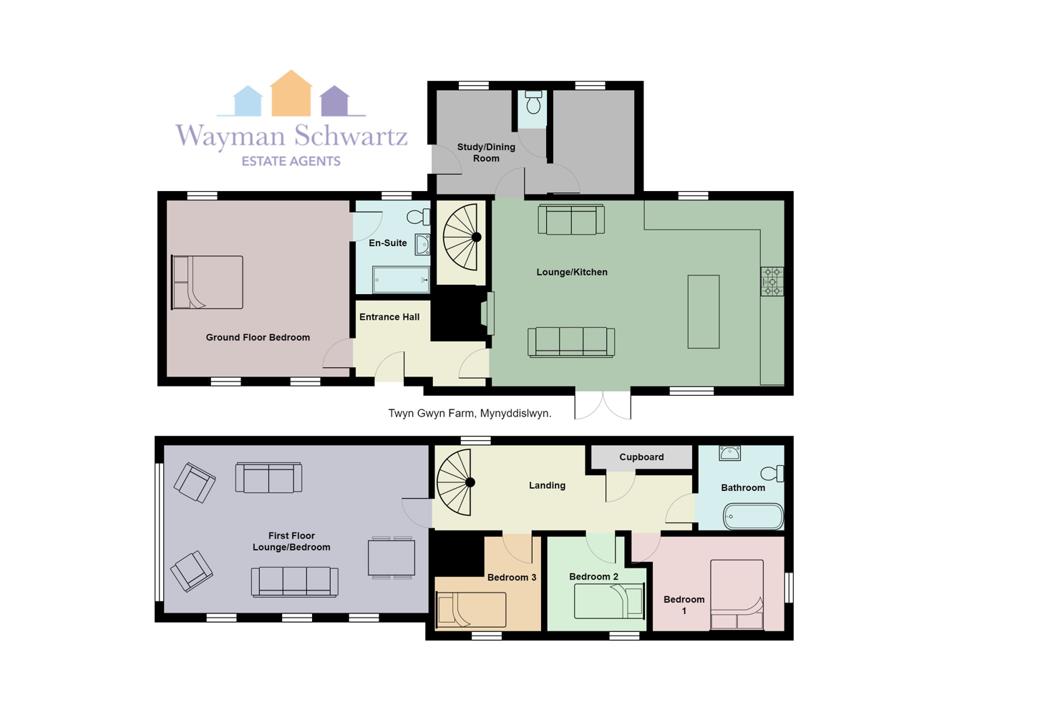Cottage for sale in Mynyddislwyn, Blackwood NP11
* Calls to this number will be recorded for quality, compliance and training purposes.
Property features
- Fantastic Detached Cottage
- Rural Location with Wonderful Views
- Four Bedrooms
- Ground Floor Bedroom with Modern En-Suite
- Open-Plan Lounge/Kitchen with Log Burner
- First Floor Lounge with Picture Window and Views
- First Floor Modern Bathroom
- Level Large Front Garden
- Off Road Parking
- Recently Renovated | Chain Free
Property description
Located in a rural location in Mynyddislwyn with lovely open views. The detached cottage built in the 1600's and recently renovated by the current owner. The accommodation offers entrance hall, ground floor bedroom with modern en-suite shower room, spacious open-plan lounge/kitchen with log burner, built in appliances, island and french doors, study/dining room/WC and old bathroom (this are is in need of renovation and has planning permission for a utility area), original stone spiral stairs, large first floor lounge with fabulous picture window taking advantage of the wonderful views (this room could be used as a bedroom), three further bedrooms, and a modern bathroom. Outside there is a large front garden laid manly to lawn with mature trees, seating area, vegetable patch and off road parking area. Offered for sale with a recently installed oil central heating system, double glazing and chain free. Viewing essential to fully appreciate the location and accommodation.
Entrance Hall (1.77 x 2.73 (5'9" x 8'11"))
Double glazed stable style entrance door, painted finish to walls and ceiling, tiled flooring.
Ground Floor Bedroom (4.64 x 5.17 (15'2" x 16'11"))
Two double glazed windows to front aspect, obscured double glazed window to rear, exposed beams to ceiling, painted finish to walls and ceiling, two radiators.
En-Suite (1.84 x 2.43 (6'0" x 7'11"))
Double glazed window with obscured glass to rear aspect, low level WC, wash hand basin set on timber shelf, walk in shower cubicle with dual shower, tiled flooring, heated towel rail.
Lounge/Kitchen (6.23 x 4.53 (20'5" x 14'10"))
Double glazed French doors overlooking front garden, painted finish to walls and ceiling, timber beams to ceiling, fireplace alcove with log burner, hearth and mantle, modern base and wall cabinets, "Belfast" sink, range style oven, built in wine fridge, dishwasher and fridge, breakfast bar island laminated wood flooring, original stone spiral staircase leading to first floor accommodation.
Utility/Wc/Old Bathroom
This area is in need of refurbishment and has plans for a utility/store area.
Landing
Via stone spiral staircase, painted finish to walls and ceiling, large store cupboard, double glazed window to rear aspect.
First Floor Lounge/Bedroom (7.47 x 4.48 (24'6" x 14'8"))
A fantastic open and airy room with large double glazed picture window, three large double glazed windows to front aspect, painted finish to sloped ceiling, exposed beams, wooden flooring, radiators.
Bedroom One (2.21 x 3.18 (7'3" x 10'5"))
Double glazed window to side aspect, painted finish to walls and ceiling, radiator.
Bedroom Two (2.45 x 3.13 (8'0" x 10'3"))
Double glazed window to front aspect, painted finish to walls and ceiling, radiator.
Bedroom Three (2.69m max 1.68m min x 3.47m max 1.79m min (8'9" ma)
An "L" shaped room, double glazed window to front aspect, painted finish to ceiling and exposed stone, radiator.
Bathroom/Wc (2.19 x 2.05 (7'2" x 6'8"))
Painted finish to ceiling and walls, bath with exposed claw feet with dual shower over and UPVC cladding splashback, low level WC, wash hand basin set in timber drawer unit, heated towel rail.
Outside
Front Garden
A gated entrance leading to pathway with vegetable patch and seating area, large level garden with lawn, mature hedge and apple tree.
Side Area
Oil storage and oil boiler.
Parking
Off road parking area for one vehicle.
Services
Oil central heating
Electric
Cesspit shared with neighbouring property.
Property info
For more information about this property, please contact
Wayman Schwartz, NP11 on +44 1495 522729 * (local rate)
Disclaimer
Property descriptions and related information displayed on this page, with the exclusion of Running Costs data, are marketing materials provided by Wayman Schwartz, and do not constitute property particulars. Please contact Wayman Schwartz for full details and further information. The Running Costs data displayed on this page are provided by PrimeLocation to give an indication of potential running costs based on various data sources. PrimeLocation does not warrant or accept any responsibility for the accuracy or completeness of the property descriptions, related information or Running Costs data provided here.






















































.png)
