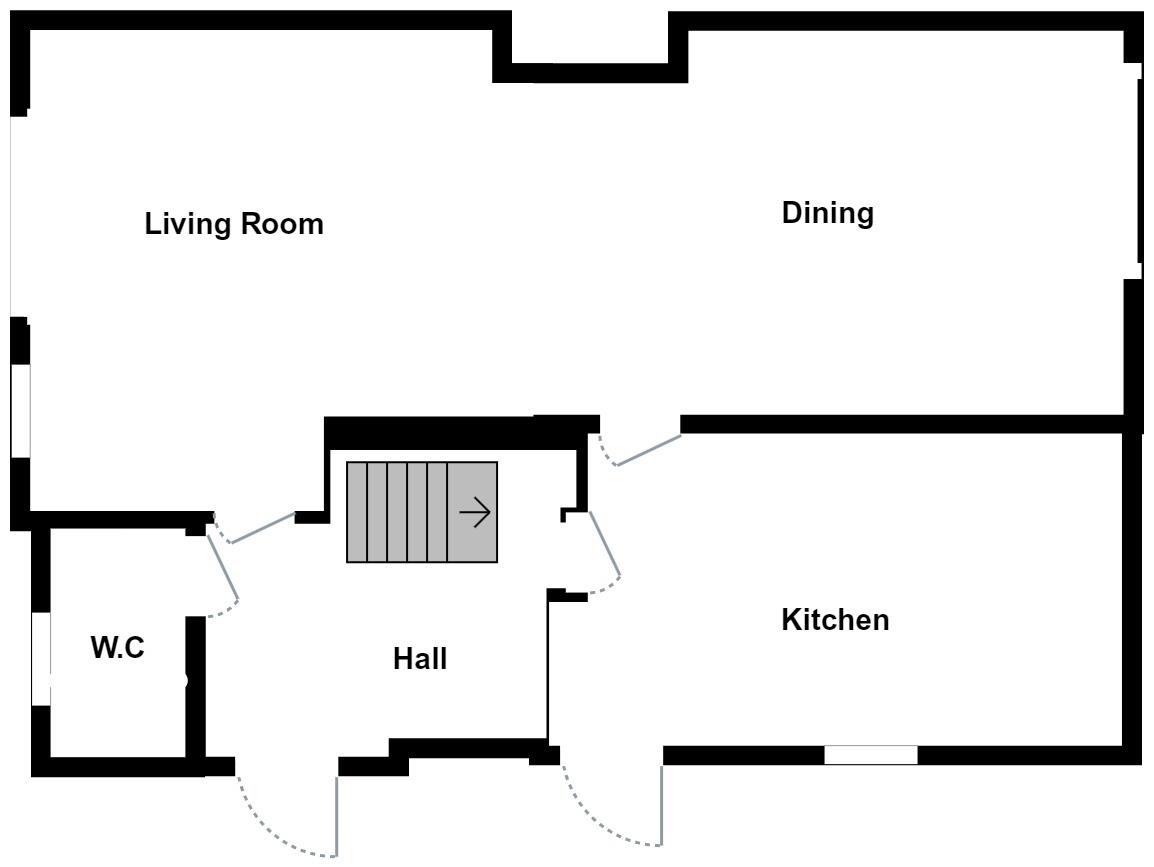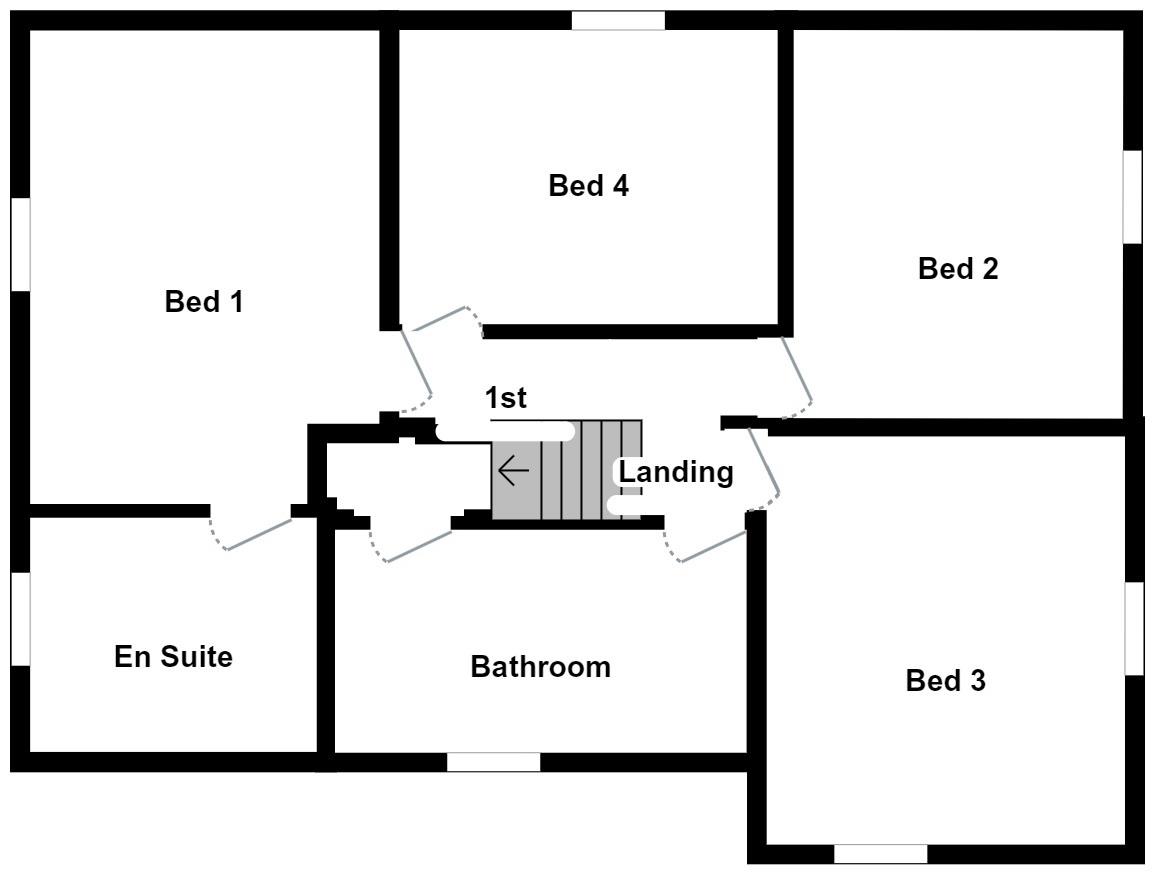Detached house for sale in Wernddu, Caerphilly CF83
* Calls to this number will be recorded for quality, compliance and training purposes.
Property features
- Detached family home
- Four bedrooms
- Ground floor cloakroom
- En suite to primary bedroom
- Large gardens surrounding the property
- Parking for multiple vehicles
- Short drive to Caerphilly town centre
- Surrounded by woodland
- EPC - D
- Council Tax - F
Property description
This detached four bedroom property is uniquely situated in Wernddu, Caerphilly. Surrounded by the Warren woodlands and only a short drive to Caerphilly town centre and amenities this a perfect location for those who want a rural feel, enjoy the outdoors or would prefer more privacy without compromising on convenience.
The accommodation briefly comprises an entrance hall, cloakroom, kitchen breakfast room and living room diner with lots of natural light and a cast iron wood burning stove. To the first floor is the primary bedroom with en suite shower room, three further bedrooms and a family bathroom. Externally this home is situated in its own ground with large front gardens wrapping around and a further orchard. There is a detached garage and lot providing parking for multiple vehicles as well as a potential development opportunity subject to planning and building control. Viewings of this wonderful property can be arranged via our Heath branch.
Entrance Hall (3.51m max x 4.01m max (11'6 max x 13'2 max))
Entered via a PVC door to the side, double obscure glazed window to the side into hallway with Oak wood flooring, stairs to the first floor, radiator.
Cloakroom
Double obscure glazed window to the front, WC, wash basin, tiled walls and floor, radiator.
Kitchen Breakfast Room (3.48m x 5.92m max (11'5 x 19'5 max))
Double glazed windows to the side with door and an additional double glazed door to the garden. Fitted with wall and base units with complimentary granite worktops over. 1.5 bowl ceramic sink and drainer, integrated washing machine. Space for a gas range cooker, cooker hood fitted over. Concealed modern gas boiler. Space for a fridge freezer. Radiator, tiled floor.
Living Room Diner (11.84m x 4.24m (38'10 x 13'11))
Double glazed windows to the side, sets of double glazed sliding patio door to the garden to front and rear. Oak wood flooring, cast iron wood burning stove set on a slate hearth. Two radiators, coved ceiling.
First Floor
Stairs rise up from the entrance hall, wooden hand rail and spindles.
Landing
Loft access hatch (fully boarded, light and ladder access). Banister, wood laminate flooring, doors to:
Bedroom One (5.16m x 3.81m (16'11 x 12'6))
Double glazed window to the front, radiator, wood laminate floor. Door to en suite.
En Suite (3.07m x 2.57m (10'1 x 8'5))
Double obscure glazed windows to the front and side. WC, wash basin, corner shower quadrant with plumbed shower, tiled walls, wood laminate floor, radiator.
Bedroom Two (4.27m x 3.63m (14'0 x 11'11))
Double glazed window to the rear, radiator.
Bedroom Three (3.99m x 3.51m (13'1 x 11'6))
Double glazed windows to the rear and side, radiator.
Bedroom Four (4.19m x 3.30m (13'9 x 10'10))
Double glazed window to the side, radiator.
Bathroom (4.50m x 2.46m (14'9 x 8'1))
Double obscure glazed window to the side, WC, wash basin, free standing roll-top, claw feet bath. Radiator, wood laminate flooring, tiled walls. Airing cupboard housing hot water tank.
External
The property is situated in its own ground with large front gardens wrapping around, further orchard and further lot providing a potential development opportunity subject to planning and building control. Property surrounded by woodlands. The gardens have mature shrubs and flower borders.
Garage
Detached garage. Plus lot with parking for approximately 15+ space.
Additional Information
Lpg gas tank situated at the rear of the property.
We have been advised by the vendor that the property is Freehold.
Council Tax - F
EPC - D
Flowgas central heating - gas tank on property (electric and water on mains)
Drainage - Cespit (emptied once per year)
Directions
Property is located at the entrance to the Warren woodlands, with a green metal barrier. Short drive to the main property along a single track road. Metal gates leading to the main property. Come up Cefn Carnau Lane, passing Wernduu house on the right (a cream detached property with brown windows), at the end of the road there is a green barrier with wooden sign post for 'The warren Caerphilly woods'. If barrier is close, open and continue up the path for approximately 500 yards, the property will be on the right hand side accessed via metal gates.
Property info
Ground Floor.Jpg View original

First Floor.Jpg View original

For more information about this property, please contact
Hern & Crabtree, CF14 on +44 29 2262 6537 * (local rate)
Disclaimer
Property descriptions and related information displayed on this page, with the exclusion of Running Costs data, are marketing materials provided by Hern & Crabtree, and do not constitute property particulars. Please contact Hern & Crabtree for full details and further information. The Running Costs data displayed on this page are provided by PrimeLocation to give an indication of potential running costs based on various data sources. PrimeLocation does not warrant or accept any responsibility for the accuracy or completeness of the property descriptions, related information or Running Costs data provided here.









































.png)

