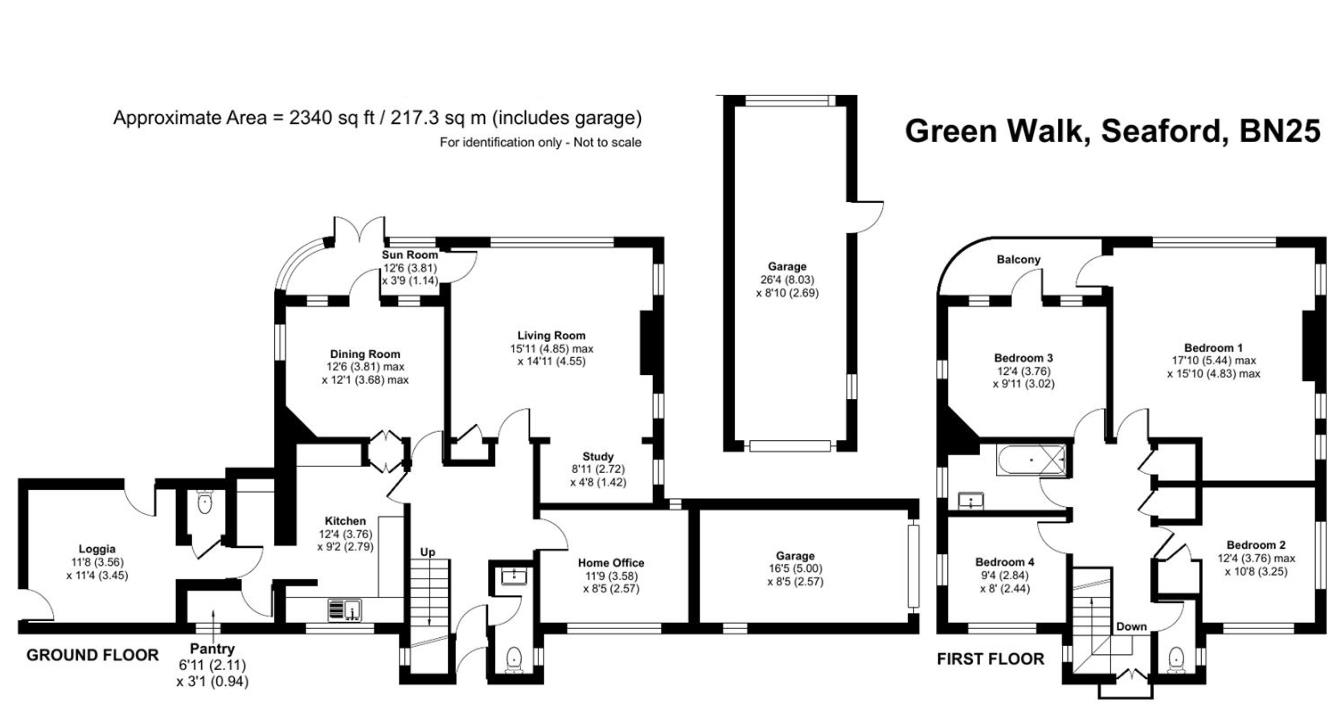Detached house for sale in Green Walk, Seaford BN25
* Calls to this number will be recorded for quality, compliance and training purposes.
Property features
- Double Plot
- Seafords' Premier Road
- Four Bedrooms
- Seaford Head Views
- Scope to Extend
- Alwyn Underdown House
- Built 1935
- Vacant Possesion
Property description
A individual detached 1930's 'Alwyn Underdown' designed character house set in a un-adopted cul-de-sac being located in Seaford's most sought after locations set within the favoured south/east Seaford within a few hundred yards of Seaford Head golf course.
A individual detached 1930's 'Alwyn Underdown' designed character house set in a un-adopted cul-de-sac being located in Seaford's most sought after locations set within the favoured south/east Seaford within a few hundred yards of Seaford Head golf course.
This detached property was one of the first properties to be built in Green Walk, and as a result proudly stands in established level gardens occupying a substantial plot of 230 ft x 105 ft with commanding views towards the iconic Seaford Head cliffs.
As you approach the property there is ample off street parking, giving access to garages either side of the property. The canopied front entrance leads to a small vestibule and the spacious entrance hall has stairs to the first floor and cloak room/WC.
The dual aspect lounge has a pleasant outlook over the garden, an inset log burner, which makes a nice focal point and has 'Austrian' oak flooring which extends to the principal rooms. There is a connecting door to the garden room. The adjoining dining room has an open fire, serving hatch and door to the garden room.
Off the entrance hall there is a useful study/home office and the kitchen which has a basic range of wall and base units, appliance space and floor standing central heating boiler. From the kitchen there is a walk in pantry and store cupboard and side door to a large covered loggia which has a 'gardeners toilet' and access to the garden.
On the first floor landing there is a separate WC, linen cupboard and loft access with ladder to large part boarded loft space. The master bedroom has dual aspect views towards Seaford Head and adjoining balcony. Bedroom two also has access to the balcony and stunning views. There are two further bedrooms on this floor and the family bathroom.
A particular feature of the property is the substantial south facing garden with direct views towards Seaford Head. The level plot has well established shrubs and trees, patio area extending to the side of the property where there is a green house and garage/work shop.
Green Walk is one the premier roads in Seaford being a private road with approximately 25 houses, the approach is gravel stones with a lawned central green.
Surrounded by the South Downs National Park, with over two miles of un-commercialised promenade and beach, Seaford offers a wide range of shopping facilities and a choice of restaurants, cafés and bars. There are two golf courses, a leisure centre, tennis, bowls and sailing clubs, plus fishing, cycling and many other recreational clubs. Regular bus services are available to Eastbourne, Brighton and outlying villages. Seaford railway station offers a service to London (Victoria 90 minutes). The adjoining cross channel port of Newhaven has daily services to Dieppe, and a busy yacht marina and fishing fleet.
Seaford is a fantastic town for families, within the town there are 4 primary schools, a large number of nurseries and Seaford Head secondary school which was rated as outstanding by their latest Ofsted judgment. The desirable and renowned Bedes private school can be found in nearby Eastbourne town.
Entrance Hall
Cloakroom
Kitchen (3.76m x 2.79m (12'4" x 9'2"))
Dining Room (3.81m x 3.68m (12'6" x 12'1"))
Living Room (4.85m x 4.55m (15'11" x 14'11"))
Study (2.72m x 1.42m (8'11" x 4'8"))
Home Office (3.58m x 2.57m (11'9" x 8'5"))
Pantry (2.11m x 0.94m (6'11" x 3'1"))
Wc
Loggia (3.56m x 3.45m (11'8" x 11'4"))
Sun Room (3.81m x 1.14m (12'6" x 3'9"))
Landing
Bedroom One (5.44m x 4.83m (17'10" x 15'10"))
Balcony
Bedroom Two (3.76m x 3.25m (12'4" x 10'8"))
Bedroom Three (3.76m x 3.02m (12'4" x 9'11"))
Bedroom Four (2.84m x 2.44m (9'4" x 8"))
Bathroom
Separate Wc
Rear Garden
Garage (5.00m x 2.57m (16'5" x 8'5"))
Garage (8.03m x 2.69m (26'4" x 8'10"))
Epc - E
Council Tax Band - F
Property info
For more information about this property, please contact
Rowland Gorringe, BN25 on +44 1323 376547 * (local rate)
Disclaimer
Property descriptions and related information displayed on this page, with the exclusion of Running Costs data, are marketing materials provided by Rowland Gorringe, and do not constitute property particulars. Please contact Rowland Gorringe for full details and further information. The Running Costs data displayed on this page are provided by PrimeLocation to give an indication of potential running costs based on various data sources. PrimeLocation does not warrant or accept any responsibility for the accuracy or completeness of the property descriptions, related information or Running Costs data provided here.































.png)

