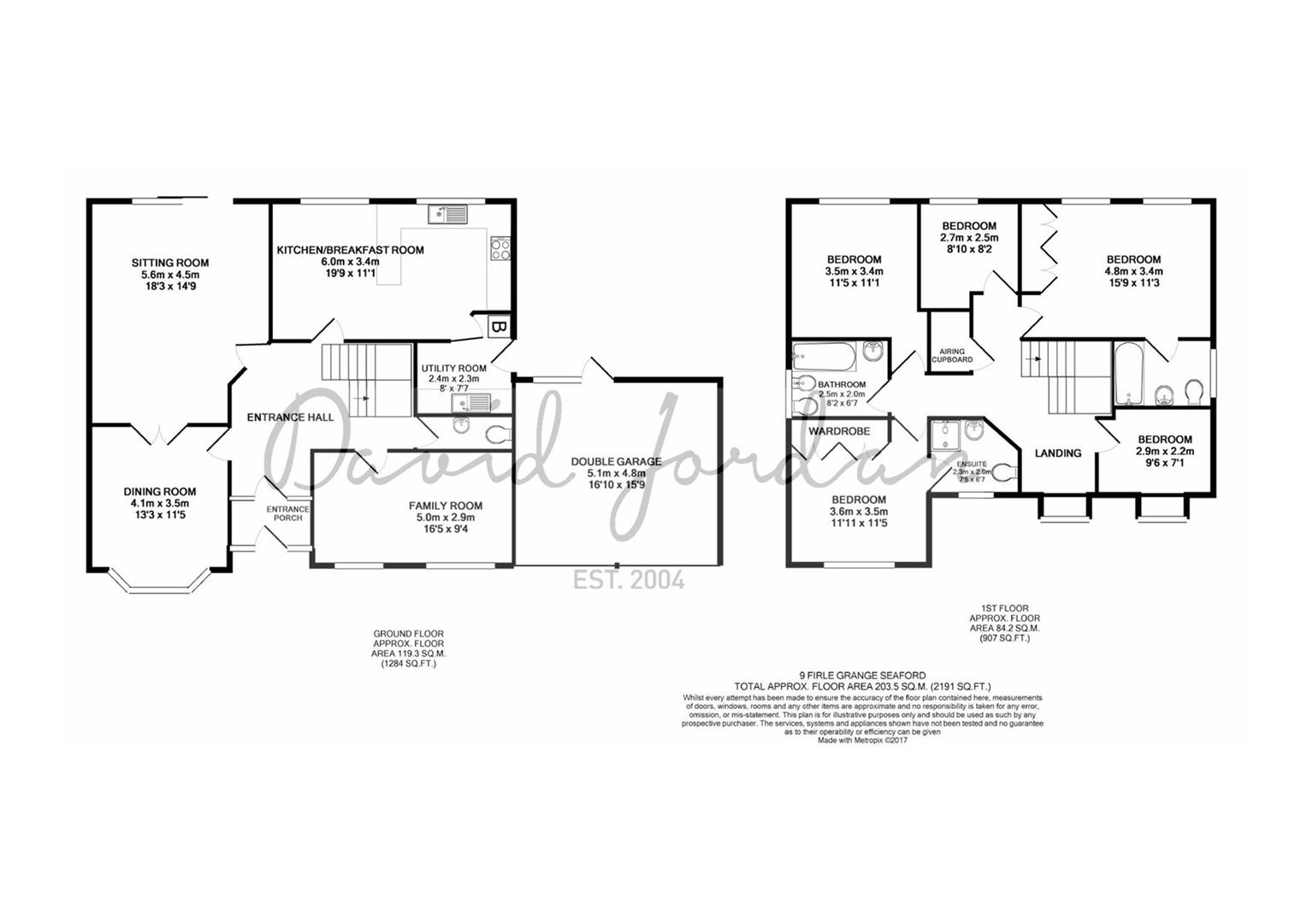Detached house for sale in Firle Grange, Seaford BN25
* Calls to this number will be recorded for quality, compliance and training purposes.
Property features
- Detached family residence constructed in 1993
- Favoured location, just off Firle Road
- Nearby to Seaford Golf Course and downland walks
- Three reception rooms
- Double glazed windows and doors
- Ground floor cloakroom
- Kitchen/breakfast room
- Five bedrooms
- En-suite bathroom
- En suite shower room
Property description
This delightful detached home is nestled in a prime area, forming part of a prestigious enclave of executive homes. The property is positioned just over a mile from the heart of the town, where a variety of shops and the local train station are readily available.
For those who appreciate golf or the allure of nature, nearby Seaford golf course and the vast expanses of the South Downs National Park offer leisurely pursuits a short distance away.
The accommodation is generously proportioned and conveniently arranged. It welcomes you with an inviting entrance hall that flows into a sitting room. This room features dual doors that open into a formal dining area, perfect for entertaining. Additionally, there is a comfortable family room and a sizeable kitchen/breakfast room with space for casual dining.
On the first floor, you are greeted by an elegant galleried landing that leads to five bedrooms, with two enjoying En suite facilities.
Externally, the house boasts an attached double garage. A secure side path, finished with paving and gates, leads to a secluded garden at the rear. This tranquil outdoor space is mainly grass with mature shrubs and provides designated areas for relaxation.
Constructed in 1993, the property is modern in its amenities, featuring double-glazed windows throughout and a gas-fuelled heating system to ensure comfort and efficiency.
Outside
Front garden
Brick paved drive-in offering parking for several vehicles. Remainder as lawn with inset flower bed and hedge boundaries. Side access path with gas and electric meter cupboards and gate to rear garden.
Double garage
Approached via twin up-and-over doors. Pitched roof storage. Power and lighting. Double glazed window and personal door to:-
Rear garden
Mainly laid to lawn, paved pathway, established hedgerow, seating areas and inset shrub beds, borders and small trees.
First Floor
Gallery style landing
Radiator. Double glazed window. Hatch to loft. Spacious walk in airing cupboard.
Master bedroom
Two double mirror-fronted wardrobes. Radiator. Two double glazed windows. Door to:-
Fully tiled en suite bathroom
White suite comprising panelled bath, vanity cupboards with shelf over, inset wash basin and low suite W.C with concealed cistern. Towel Rail. Double glazed window. Extractor fan.
Bedroom two
Two double mirror-fronted wardrobes. Radiator. Double glazed window. Door to:-
En suite shower room
Wash basin. Tiled shower cubicle. Low suite w.c. Radiator. Double glazed window.
Bedroom three
Radiator. Double glazed window.
Bedroom four
Radiator. Double glazed window.
Bedroom five
Radiator. Double glazed window.
Family bathroom
Panelled bath, pedestal wash basin. Low suite W.C, Bidet. Radiator. Some wall tiling. Double glazed window.
Ground Floor
Recessed entrance with double glazed door to:-
Entrance porch
Tiled floor and glazed inner door to:-
Spacious entrance hall
Staircase to first floor with two storage cupboards beneath. Radiator.
Fully tiled cloakroom
Wall mounted wash hand basin. Vanity unit with shelf, cupboard beneath and low suite W.C with concealed cistern. Towel rail. Extractor fan.
Sitting room
Two radiators. Double glazed patio doors to rear garden. Fireplace with fitted gas fire. Glazed double doors to:-
Dining room
Double glazed bay window. Radiator. Door from entrance hall.
Family room
Two double glazed windows. Radiator.
Kitchen / breakfast room
Fitted with a good range of base units and matching wall cupboards. Work tops with inset sink unit, inset Bosch gas hob with extractor above and adjacent cupboard housing electric Bosch double oven/grill. Integrated dishwasher, fridge and freezer. Tiled splash-backs and tiled floor. Ample space for table and chairs. Two radiators and two double glazed windows overlooking the rear garden. Door to:-
Utility room
Wall mounted Worcester gas fired boiler. Radiator. Work top and inset sink unit, cupboards and space for washing machine. Tiled floor and splash-backs. Double glazed trades door.
Property info
For more information about this property, please contact
David Jordan Estate Agents, BN25 on +44 1323 916727 * (local rate)
Disclaimer
Property descriptions and related information displayed on this page, with the exclusion of Running Costs data, are marketing materials provided by David Jordan Estate Agents, and do not constitute property particulars. Please contact David Jordan Estate Agents for full details and further information. The Running Costs data displayed on this page are provided by PrimeLocation to give an indication of potential running costs based on various data sources. PrimeLocation does not warrant or accept any responsibility for the accuracy or completeness of the property descriptions, related information or Running Costs data provided here.































.png)