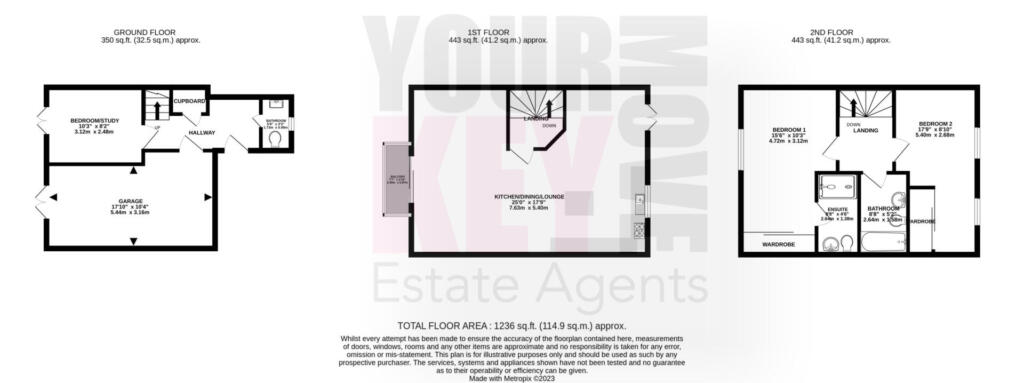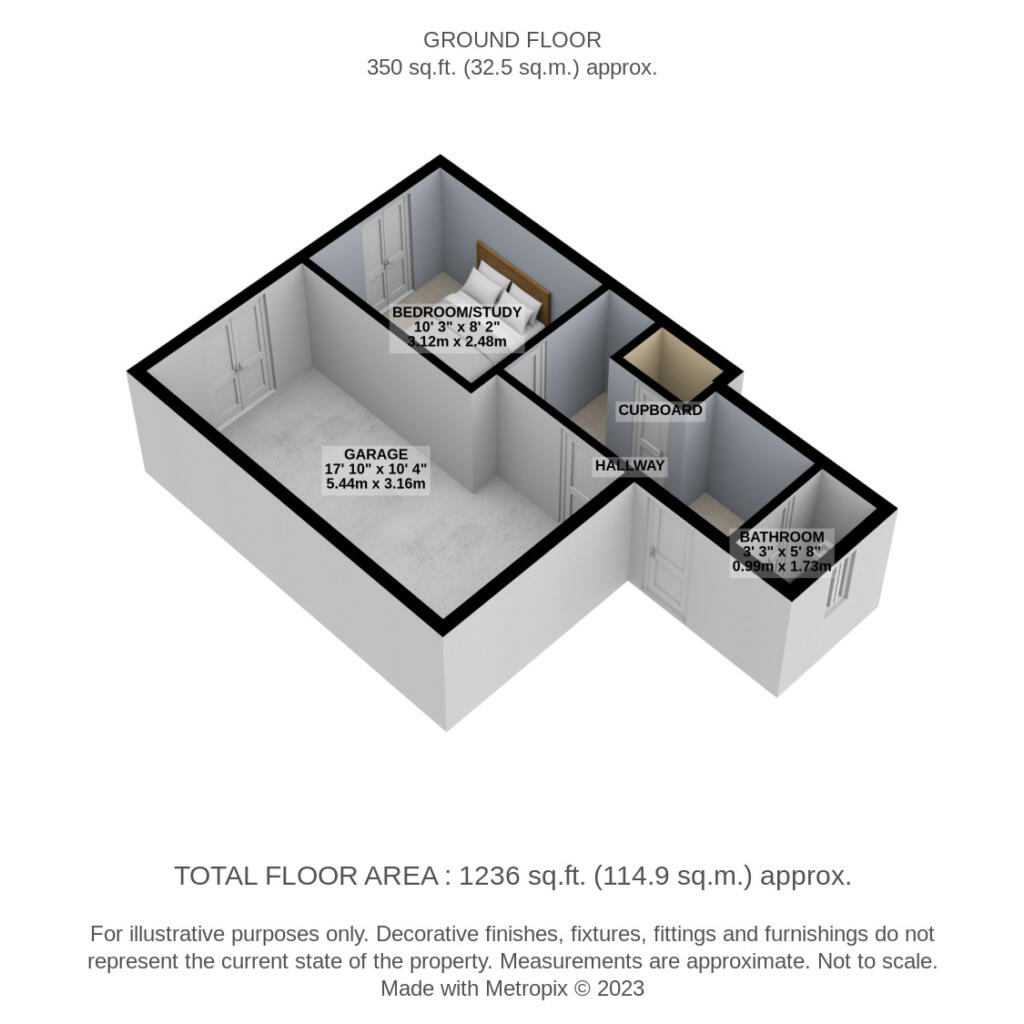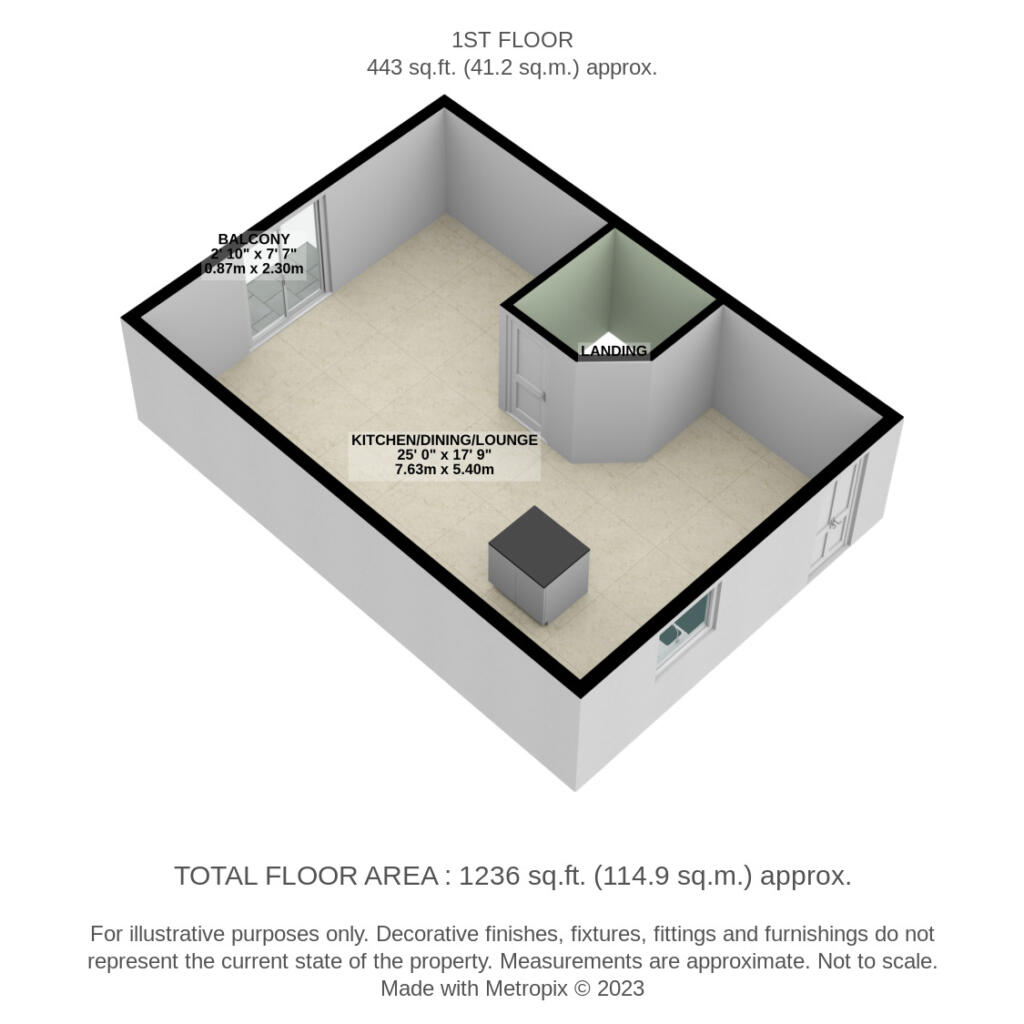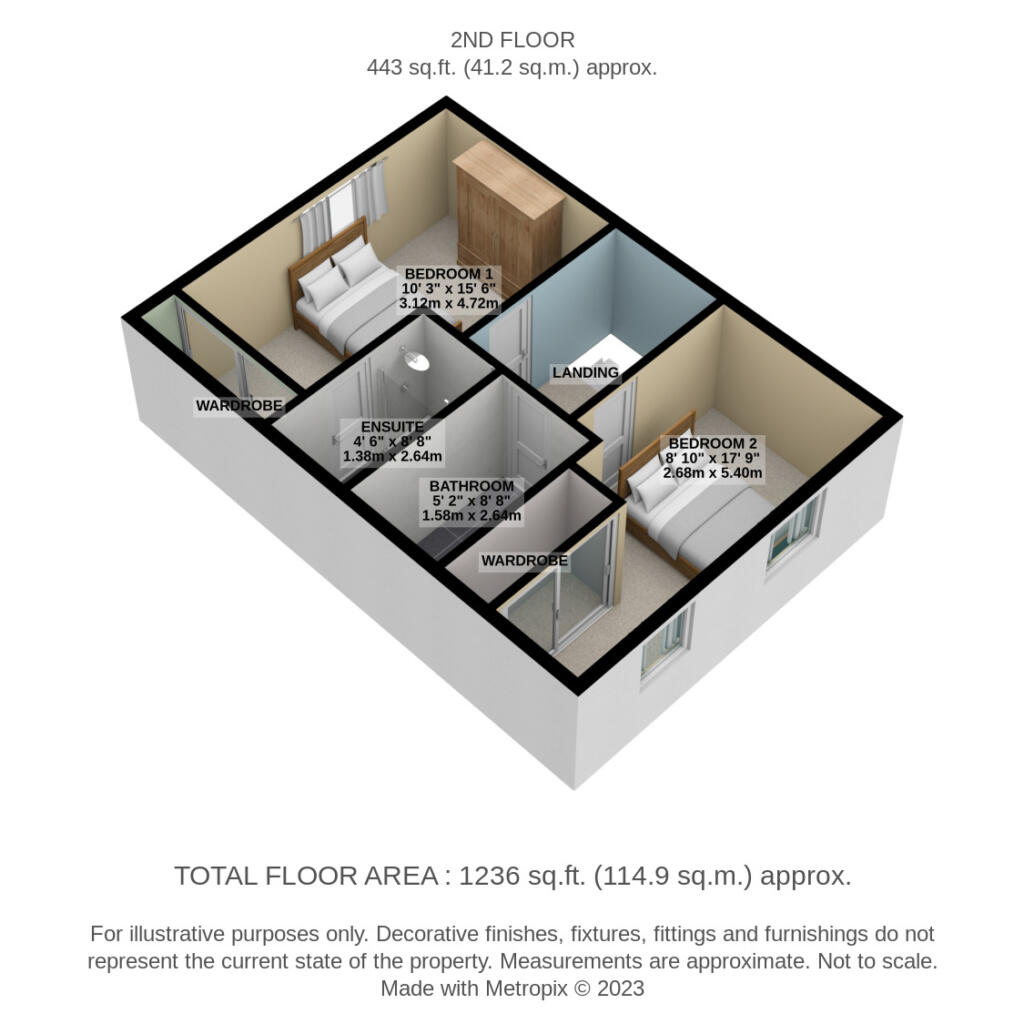Semi-detached house for sale in Ocean Heights, Hospital Hill, Hythe, Kent CT21
* Calls to this number will be recorded for quality, compliance and training purposes.
Property features
- Far Reaching Sea Views
- Stunning Modern Semi Detached Three Storey House
- Wonderful Glass Balcony
- Modern Open Plan Kitchen/Dining Room
- Beautiful High Specification Modern Kitchen & Bathrooms
- Immaculately Presented Throughout
- Highly Desirable Area
- Walking Distance to Sandgate Beaches
- Short Distance From Ofsted Outstanding Rated Schools
- Spacious Internal Garage & Driveway
- Additional Private Parking for 2nd Car
- Architect Designed
Property description
Fantastic Modern Architect Designed Property In A Sought After Area On The Edge Of Sandgate Near Hythe.
Folkestone estate agents Your Key Move are absolutely delighted to bring to market this fabulous three storey house featuring integral garage, private driveway, 2nd private parking bay and balcony with south facing garden.
This property sits in a wonderful elevated position on the hillside overlooking the beautiful picturesque Sandgate seafront. Being the second plot of these fine set of four architect designed houses, this house benefits from a private driveway in front of the entrance to the spacious integral garage and an additional private parking bay.
Inside the high quality front door you have the entrance hallway with engineered wood flooring and a useful storage cupboard underneath the oak and glass stairwell. To your right is the downstairs cloakroom and ahead and to the left is the third bedroom with double patio doors leading out into the garden.
Also on your left is a door leading to the integral garage which can easily be used as another reception room, office, workshop, or garden room. There is another set of double patio doors which lead out into the garden. As you step out into the south facing garden from either the garage or third bedroom you will realise why there was so much loverly natural daylight in those rooms, as this south facing low maintenance garden provides the very best sunshine all day long. There is side access to the front of the house as well which also provides a nice storage area if desired.
Back inside the house and up on the first floor you come off the landing area to the huge open plan lounge/dining/kitchen room. This level is what modern living is all about, with a spacious dining area, high end modern kitchen with island unit and lounge with stunning views out towards the turquoise sea. To top it off there are sliding doors which lead you out onto the glass sided balcony where you can sit taking in those breathtaking views. The kitchen has a multitude of soft closing storage cupboards, an abundance of worktop space and comes complete with the full range of high end built in Siemens appliances including; washing machine, microwave combi-oven, conventional oven, induction hob, dishwasher and fridge/freezer. This level also has electric underfloor heating, perfect for the light tiled flooring this level benefits from, and in addition also has a modern wall hung radiator which allows for full control of the heating at different times of the year.
Up on the second level you have three doors off the landing. Straight ahead is the fully tiled modern family bathroom, to the left the large second bedroom which spans round to what could be used as an additional office area or study with large bespoke wardrobes and lastly to the third main bedroom. The main bedroom again has fabulous fitted wardrobes on the far side and a fully tiled modern en-suit shower room with double sized walk in shower area.
Additional to mention about this property is that it is very eco-efficient and has a B rating EPC. Underfloor electric heating is also present in the en-suite bathroom and main family bathroom as well as great natural daylight portals in the roofs.
From a location perspective, Sandgate is a beautiful, highly desirable coastal village offering a wide range of restaurants, bars, and cafes. A short journey to Hythe in the East and Folkestone to the West reveals a fantastic collection of small independent shops and rich history as well as fresh local fish & chips and stunning coastal walks. You can also walk right along the flat seafront promenade from Sandgate right up to the up and coming Folkestone Harbour Arm, where high end restaurants and champagne bars can be found. What better way than to stroll along on a hot summers day without the need of having to drive. There is also the lovely coastal market town of Hythe to your right, with a huge range to culinary delights to suit everyone's tastes. Folkestone West train station is only 2 miles away and provides a high-speed rail link in 50 minutes to St Pancras in London, as does the M20 motorway.
In summary this property provides a very high end designer inspired property in a highly desirable area with a whole host of amazing features.
Viewing is Highly Recommended and only through an appointment with Sole Folkestone Estate Agents Your Key Move.
Property info




For more information about this property, please contact
Your Key Move, CT18 on +44 1303 396061 * (local rate)
Disclaimer
Property descriptions and related information displayed on this page, with the exclusion of Running Costs data, are marketing materials provided by Your Key Move, and do not constitute property particulars. Please contact Your Key Move for full details and further information. The Running Costs data displayed on this page are provided by PrimeLocation to give an indication of potential running costs based on various data sources. PrimeLocation does not warrant or accept any responsibility for the accuracy or completeness of the property descriptions, related information or Running Costs data provided here.




































.png)
