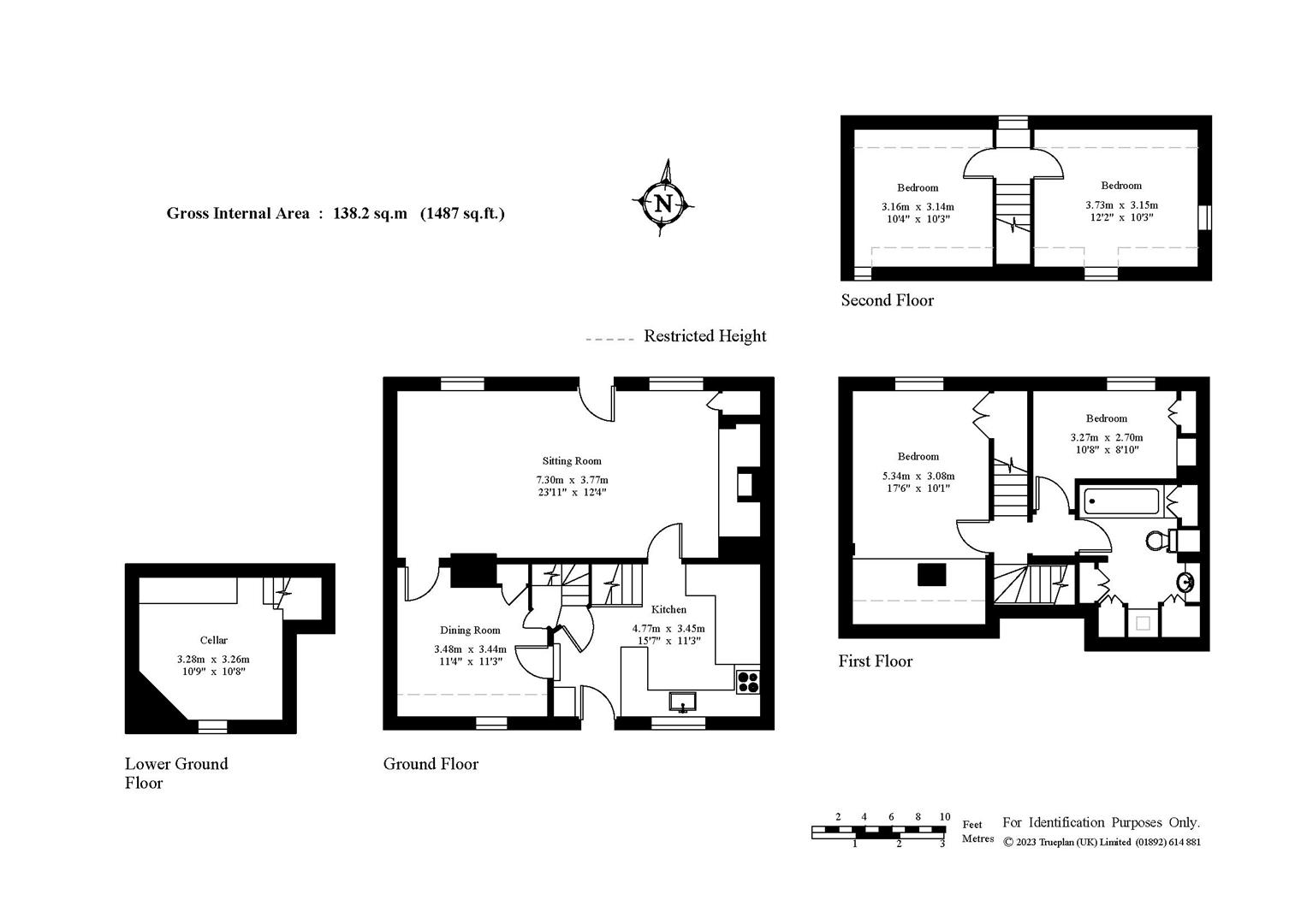Terraced house for sale in Westerham Road, Sevenoaks TN13
* Calls to this number will be recorded for quality, compliance and training purposes.
Property features
- Built 1741
- Grade II listed
- Off-street parking for two cars
- 90ft south facing garden
- Four bedrooms
- Exposed beams and inglenook open fireplace
- Close to schools - riverhead infants’ & amherst primary schools, 0.5 miles
- Kent grammar school catchment area
- Sevenoaks station 1.3 miles (london bridge - 29 mins)
Property description
** viewings advised ** An enchanting Grade II listed, four-bedroom period cottage, ideally situated on the outskirts of Chipstead village and Bessels Green, within 0.5 miles of the highly regarded Riverhead Infants & Amherst Primary schools.
This charming and most characterful property offers additional coveted features, to include a spacious south-facing garden and off-street parking.
The nearby commuter town of Sevenoaks offers a host of shopping, leisure and essential amenities, together with its mainline station where fast and frequent services access Central London (London Bridge/Cannon Street/Charing Cross) in around half an hour. Motorway networks are easily accessed via M25 junction 5 nearby.
Overview:
A distinctive catslide roof expands the interior space, delivering just under 1,500 sqft of uniquely arranged living areas, oriented across four floors. Dating back to 1741, the cottage showcases a wealth of period elements and versatile, character-filled accommodation. Notable highlights include an impressive inglenook open fireplace, exposed timbers, a cottage-style kitchen, original Crittall style windows and an abundance of wrought iron details. Numerous convenient storage solutions are seamlessly integrated throughout the property.
To the ground floor is a delightful cottage kitchen with impressive ceiling height and exposed beams. This inviting space features solid oak worktops, a butler sink and a plethora of solid wood cabinetry. Step into the 23-foot reception room, spanning the full width of the house and you'll be welcomed by the stunning open fireplace with a slate hearth. With ample headroom and a spacious layout, this cosy room exudes charm, complemented by visual delights such as wrought iron fitments added by the current owners. The original entrance is also accessible from this reception. A versatile additional reception - historically utilised as a dining room and presently as a playroom - can be conveniently reached from either the sitting room or the kitchen .
Accessible from the kitchen, the cellar provides ample standing-height space and presently provides extra storage, as well as housing a tumble dryer and offering access to the gas-fired boiler.
The first floor hosts the spacious principal bedroom, featuring a built-in cupboard and plenty of storage space that could easily accommodate additional built-in wardrobes. The family bathroom comprises a bathtub with a shower, ample fitted storage and inset spot downlighting. The single bedroom, complete with a wardrobe cupboard, is currently being used as a home office.
On the second floor are two additional double bedrooms with vaulted ceilings and exposed beams.
The south-facing rear garden extending to approximately 90 feet and laid to level lawn with planted beds and borders, also houses an off-street driveway for two vehicles, accessed via Larkfield Road.
Location:
The nearby village of Chipstead has both an attractive sailing lake and two good pubs. Shopping facilities can be found at nearby Riverhead and Sevenoaks. Sevenoaks Mainline Station (approximately 1.3 miles): London Bridge, Waterloo (East), Charing Cross, Cannon Street, Blackfriars, Victoria, Ashford International, Hastings and the Kent Coast. A selection of superb schooling options can be found within the vicinity, to include Riverhead Infants & Amherst Junior Schools, as well as Chevening Primary School.
Services, outgoings & information:
Mains electricity, gas, water and drainage
Council Tax Band D (Sevenoaks)
EPC: Exempt (Grade II Listed)
Property info
For more information about this property, please contact
James Millard, TN16 on +44 1959 458367 * (local rate)
Disclaimer
Property descriptions and related information displayed on this page, with the exclusion of Running Costs data, are marketing materials provided by James Millard, and do not constitute property particulars. Please contact James Millard for full details and further information. The Running Costs data displayed on this page are provided by PrimeLocation to give an indication of potential running costs based on various data sources. PrimeLocation does not warrant or accept any responsibility for the accuracy or completeness of the property descriptions, related information or Running Costs data provided here.




























.png)
