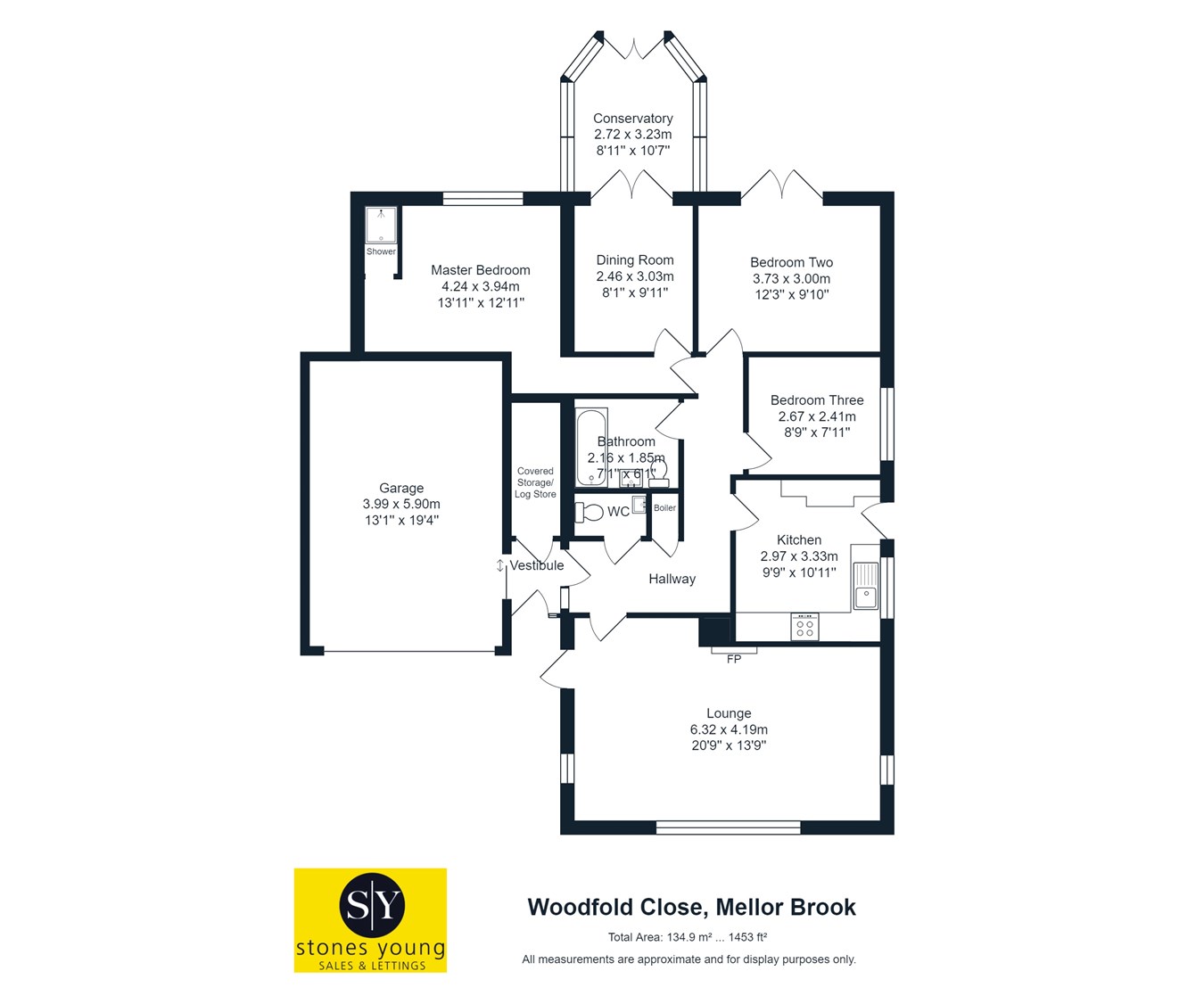Detached bungalow for sale in Woodfold Close, Mellor Brook, Blackburn BB2
* Calls to this number will be recorded for quality, compliance and training purposes.
Property features
- Detached Bungalow In Enviable Location of Mellor Brook
- Sizeable Plot
- Impressive 20ft Lounge
- Three Tastefully Decorated Bedrooms
- French Doors From Master Bedroom Leading To Patio
- Conservatory Overlooking The Beautiful Garden
- Driveway Parking
- Integral Garage with Power and Lighting
- Outstanding Gardens
- Freehold; Council Tax Band E
Property description
Upon entering this wonderful home you are greeted with an entrance vestibule with an internal door leading in to the garage to the left. The hallway leads in to the impressive 20ft lounge which is tastefully decorated and offers an elegant space to relax in front of the log burning stove. The second reception room is the ideal space for dining and flows seamlessly in to the light filled conservatory, which enjoys spectacular views over the garden. Stepping in to the modern kitchen, there is ample storage space in the form of base and eye level units with integral appliances, and contrasting counter tops. A fabulous Breakfast Bar is a great addition as a further dining option. The master bedroom provides a luxurious space with room for wardrobes and lovely garden views. Bedroom two is a sumptuous space which features French doors, opening the space up on to the splendid, flagged patio. The property boasts a further bedroom, separate two piece WC and a contemporary three piece family bathroom suite, with luxurious tiling and modern fixtures and fittings.
Woodfold Close is a desirable position in the delightful location of Mellor Brook. There is a wide array of amenities within walking distance, including highly regarded restaurants including the Feildens Arms and The Millstone, which are favorites with the locals. The property benefits from driveway parking and an integral garage, with an electric door. A beautifully maintained garden front garden ensures excellent curb appeal! To the rear you'll discover a generous laid to lawn garden, surrounded by mature shrubs and hedges, providing privacy to the home and outdoor space. A delightful flagged patio elevates this garden further and offers a fabulous area for Al-fresco dining. Early viewing is simply essential for this admirable home.
Ground Floor
Vestibule
Tiled flooring, double glazed uPVC front door leading in to garage and log store.
Hallway
Carpet flooring, ceiling coving, storage cupboard housing boiler, panel radiator.
Lounge
20' 09" x 13' 09" (6.32m x 4.19m) Carpet flooring, log burner with sandstones hearth and surround, panel radiator, TV point, uPVC double glazed window x 3.
Dining Room
Carpet flooring, French doors leading in to conservatory, panel radiator.
Kitchen
10' 11" x 9' 09" (3.33m x 2.97m) Range of fitted wall and base units with contrasting work surfaces, tiled flooring, stainless steel sink and drainer, x4 ring electric hob, extractor fan, electric oven, ceiling spotlights, integral dishwasher, washing machine, fridge freezer, space for microwave, breakfast bar, panel radiator, uPVC double glazed window and door to the side.
WC
4' 06" x 2' 11" (1.37m x 0.89m) Karndean flooring, two piece in white, frosted uPVC double glazed window.
Conservatory
10' 07" x 8' 11" (3.23m x 2.72m) In uPVC double glazing, carpet flooring.
Master Bedroom
13' 11" x 12' 11" (4.24m x 3.94m) Carpet flooring, panel radiator, uPVC double glazed window.
Bedroom Two
12' 03" x 9' 10" (3.73m x 3.00m) Carpet flooring, panel radiator, patio doors leading to rear.
Bedroom Three
8' 09" x 7' 11" (2.67m x 2.41m) Carpet flooring, panel radiator, uPVC double glazed window.
Bathroom
07' 01" x 6' 01" (2.16m x 1.85m) Karndean flooring, three piece in white with mains fed shower over the bath, ceiling spotlights, heated towel radiator, frosted uPVC double glazed window.
Shower
Tiled flooring, shower enclosure, electric heater.
Property info
For more information about this property, please contact
Stones Young Estate and Letting Agents, Blackburn, BB1 on +44 1254 789979 * (local rate)
Disclaimer
Property descriptions and related information displayed on this page, with the exclusion of Running Costs data, are marketing materials provided by Stones Young Estate and Letting Agents, Blackburn, and do not constitute property particulars. Please contact Stones Young Estate and Letting Agents, Blackburn for full details and further information. The Running Costs data displayed on this page are provided by PrimeLocation to give an indication of potential running costs based on various data sources. PrimeLocation does not warrant or accept any responsibility for the accuracy or completeness of the property descriptions, related information or Running Costs data provided here.

































.png)