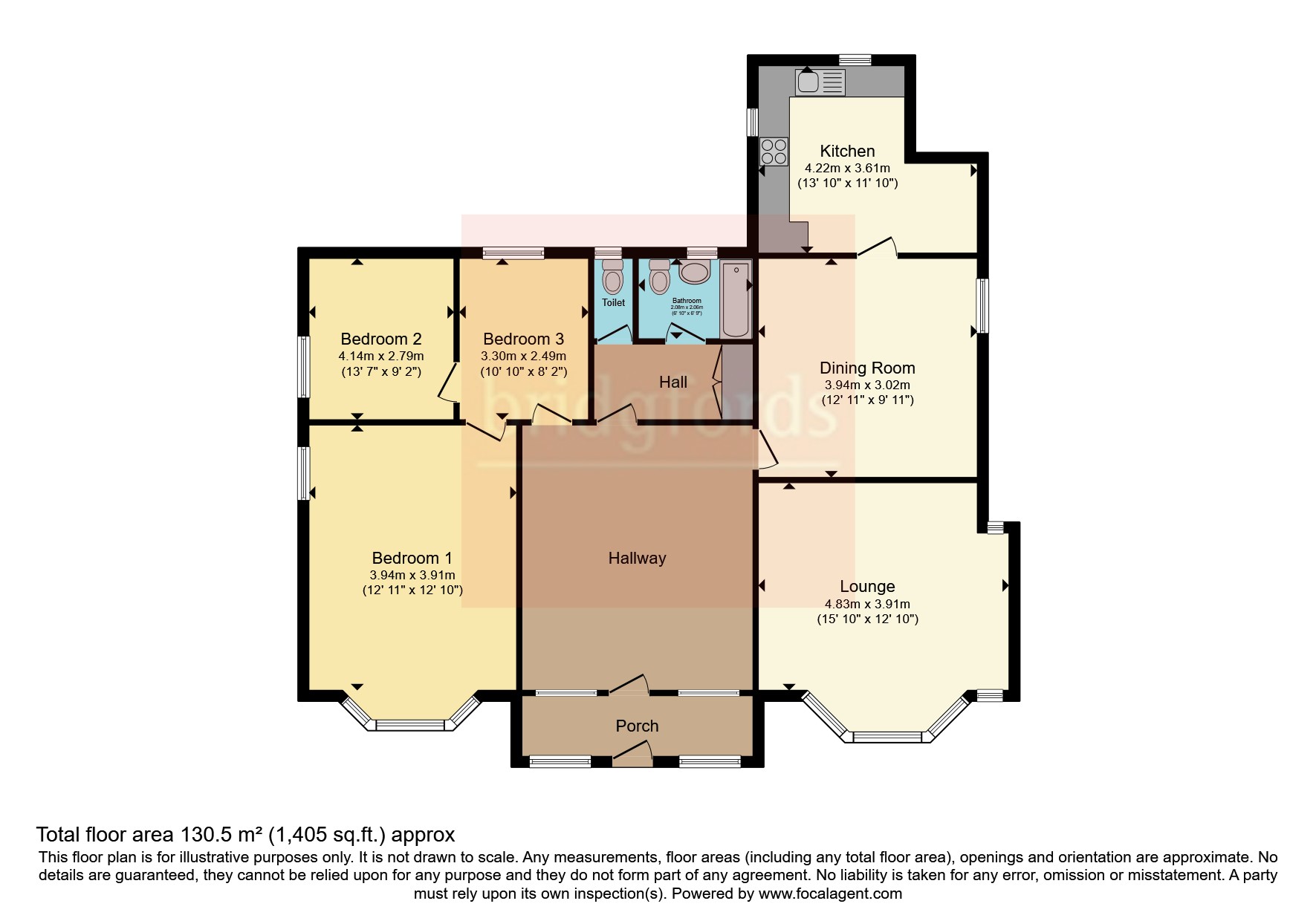Bungalow for sale in Pleasington Lane, Pleasington, Blackburn, Lancashire BB2
* Calls to this number will be recorded for quality, compliance and training purposes.
Property features
- 3 Bedroom Detached Bungalow
- Lounge & Dining Room
- Superb Plot overlooking Fields to Rear
- Gas Central Heating & Double Glazing
- Ideal Project to Develop Further
- Driveway and Detached Garage
- Extremely Well Regarded Village Location
- Leasehold / EPC Rating C / Council Tax F
- Gastropub/ Bowling Green/ Golf Club a short walk away
- Only 5 Minutes’ Drive to Junction 3 of M65
Property description
A rare chance to acquire a detached property in the leafy enclave of Pleasington with lots of potential to develop and offering open aspects to the rear. The bungalow is situated on a spacious plot which could easily take further extension outwards and upwards ( subject to planning). The accommodation comprises of an entrance porch, grand spacious hallway which a focal point of the house, lounge, dining room, kitchen, three bedrooms, bathroom and additional separate W.C. The property further offers gas central heating and double glazing, energy efficient improvements including loft insulation, modern boiler and cavity wall insulation. Outside offers a driveway to the front and side leading to a detached garage and a level lawned garden to the rear overlooking open fields. This really is a beautiful spot and ideally situated for access to amenities in Pleasington including the Butlers Arms gastropub, The Railway Pub, Pleasington Golf Club, Bowling Green and Train Stop ( Blackburn to Preston line by request). Witton Park is also a 5 minute walk away and ideal for walks and leisure. This is an ideal house for anybody wanting a project in an well regarding area .
Entrance Porch (4.14m x 1.04m)
UPVC double glazed door and double glazed windows, tiled floor, light point, single glzed hardwood inner entrance door.
Hallway (4.1m x 1.04m)
Single glazed leaded and stained windows to the front, feature leaded glass ceiling domed window, 3/4 wooden panelled walls, wooden flooring to complement, ceiling light, door to bedrooms, lounge, dining room and bathroom.
Lounge (4.83m x 3.9m)
UPVC double glazed bay window to the front, uPVC double glazed window to the front and rear, two radiators ceiling light, two wall lights, carpeted, living flame gas fire with surround.
Dining Room (2.77m x 3.94m)
UPVC double glazed window to the side, radiator ceiling light, carpeted, coving, door to kitchen.
Kitchen (4.22m x 3.35m)
UPVC obscured glass double glazed window to the front and side, uPVC double glazed obscured glass door to side, range of wall and base units, complementary work surfaces, space for electric oven, stainless steel sink unit with mixer tap and single drainer, space for washer, laminate flooring, wall mounted 'Ideal' Boiler ( installed in 2021), splash tiling, space for tall fridge frzzer.
Bedroom One (3.94m x 3.9m)
UPVC bay double glazed window to the front, uPVC double glazed window to the side, two radiators, ceiling light, carpeted, coving.
Bedroom Two (4.14m x 2.8m)
UPVC double glazed window to the rear and side, two radiators, ceiling light, carpeted, coving.
Bedroom Three (2.5m x 3.05m)
UPVC double glazed window to the rear and side, radiator, ceiling light, carpeted, coving.
Bathroom Entrance
Carepted, built in cupboards, loft access, ceiling light.
Seperate W.C. (0.97m x 2.08m)
UPVC obscured glass double glazed window to the rear, W.C, vanity wash hand basin, ceiling light, carpeted.
Bathroom (1.93m x 2.08m)
UPVC obscured double glazed window to the rear, bath with shower over, low level W.C, wash hand basin, splash tiling, ceiling light, carpeted.
Outside
Tarmac driveway for multiple vehicles to front and side leading to detached garage. Freehold garden area to side. Rear lawned level garden with hedged and fenced perimeter overlooking rear field with views, patio, shed, outhouse, detached garage with up and over door, side door and uPVC window.
Property info
For more information about this property, please contact
Bridgfords - Blackburn, BB1 on +44 1254 953895 * (local rate)
Disclaimer
Property descriptions and related information displayed on this page, with the exclusion of Running Costs data, are marketing materials provided by Bridgfords - Blackburn, and do not constitute property particulars. Please contact Bridgfords - Blackburn for full details and further information. The Running Costs data displayed on this page are provided by PrimeLocation to give an indication of potential running costs based on various data sources. PrimeLocation does not warrant or accept any responsibility for the accuracy or completeness of the property descriptions, related information or Running Costs data provided here.

































.png)
