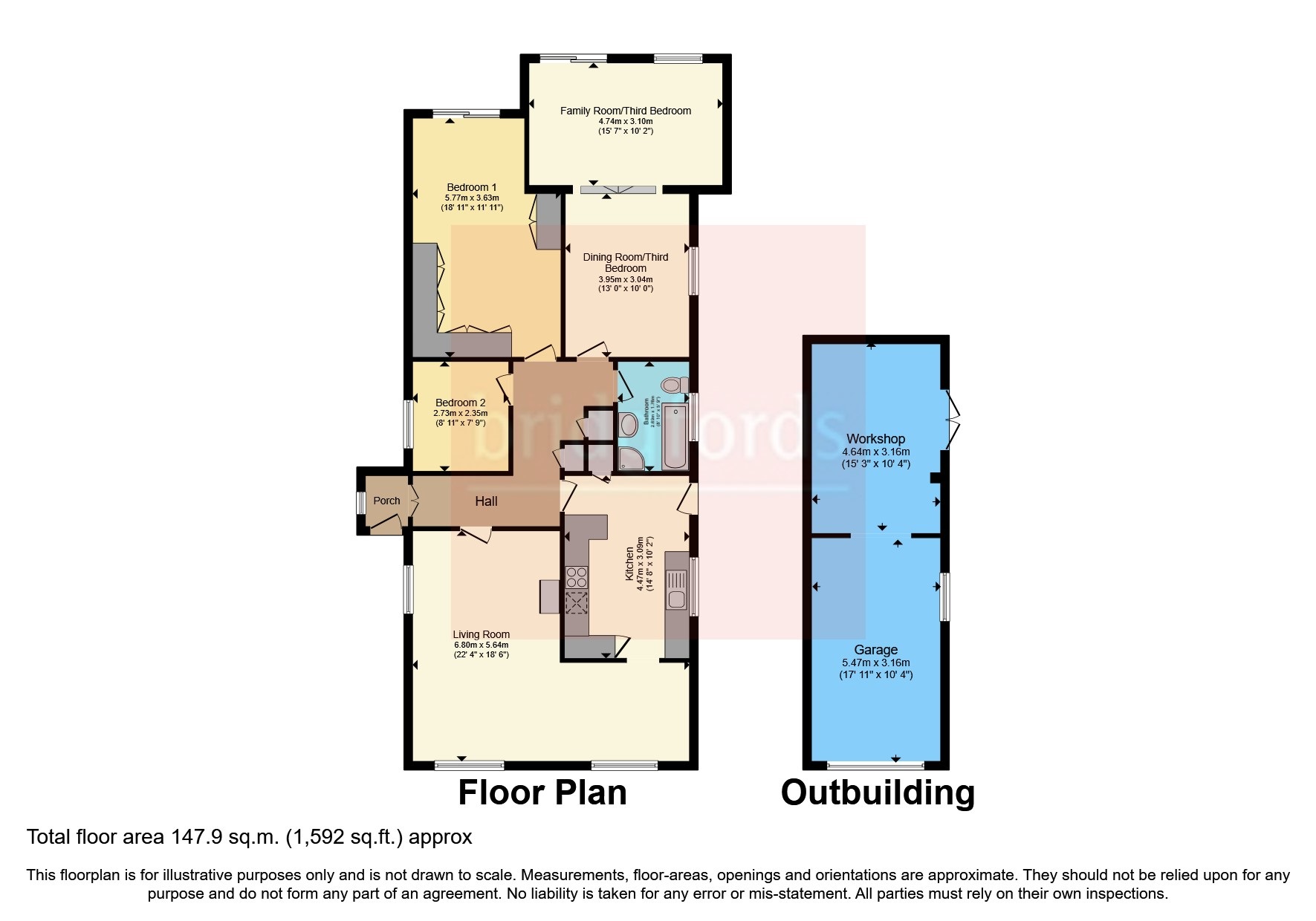Bungalow for sale in Preston New Road, Samlesbury, Preston PR5
* Calls to this number will be recorded for quality, compliance and training purposes.
Property features
- Three bedroom detached bungalow
- Large living room, garage with workshop
- Excellent location, great transport links
- Large plot with woodland & Brook
- Flexible living accommodation
- Parking for at least 5 cars
Property description
***open house 11th & 18th of may 2024***
book your viewing slot now, dont delay, call today.
The detached bungalow briefly comprises entrance porch leading into the hallway, large living room with dining area with double aspect windows allowing natural light to flood in, fitted kitchen offering ample storage with various integral appliances and plenty of worktop space, inner hallway allowing access to the bedrooms, of which the master bedroom boasts fitted wardrobes, white four-piece bathroom suite perfectly positioned for ease of access from any room and a large third/guest bedroom which is currently being utilised as a second reception room overlooking the garden and a dining room.
Externally the property really comes into its own with well-manicured lawns and planted areas. The front has a lawned garden with hedges and trees affording privacy from the road and a large driveway with pebbled area allowing off road parking for at least 5 vehicles. A garage is situated to the left hand side of the bungalow and currently being used as a workshop.
Viewing is highly recommended to appreciate what this property has to offer.
Entrance Porch
Front door, glass door to the main house, tiled flooring, porthole window to the side.
Entrance Hall
Large and welcoming with access to rooms, Laminate flooring, spot lighting. Two handy storage cupboards and loft access.
Living Room (6.8m x 5.64m)
Beautiful bright and spacious room, with double glazed windows to two aspects. Spot lighting, fire surround housing gas fire. Two radiators.
Kitchen (4.47m x 3.1m)
A good range of wall and base units in a cream shaker style. Half tiled walls, traditional beams, double glazed window to the side. Integrated oven and hob, with extractor over. Cupboard housing boiler, and further storage cupboard. UPVC door to the side return.
Bedroom One (5.77m x 3.63m)
Lovely double room with sliding patio doors to the rear garden. Fitted wardrobes, radiator and spot lighting.
Bedroom Two (2.72m x 2.36m)
Flexible room, currently used as lounge area but would be equally lovely as a bedroom.
Composite flooring, Double glazed sliding doors to the rear garden. Double glazed window to the side. Spot lighting
Dining/Family Room/Bedroom Three (8.53m x 3.1m)
Double glazed window to the side, Spot lighting. Radiator, step down into the family room area with sliding doors out onto the stunning garden.
Bathroom (2.7m x 1.75m)
White four piece suite, comprising bath pedestal sink, WC, and corner shower cubicle with mixer power shower. Fully tiled. Double glazed frosted window to the side. Heated towel rail.
Loft Space
Fully insulated and part boarded, with a ladder and light.
Front External
To the front is a garden which is laid mainly to lawn, hedges and trees affording privacy from the road. Driveway/pebbled area offering off road parking for at least 5 cars and gated access to the rear garden.
Rear External
Beautifully landscaped rear garden, separated into sections, leading to woodland and a brook. Indian stone patio, Oak pergola, lawned area, brick built barbecue, mature planting and raised beds. Greenhouse.
Workshop / 'man Cave' (4.65m x 3.15m)
Door access from rear garden, power and light.
Potential to convert back to be included in garage if required.
Garage (5.46m x 3.15m)
Parking for one car and partitioned off to allow for "man cave" space. Up and over door to the front, and further side access.
Property info
For more information about this property, please contact
Bridgfords - Bamber Bridge Sales, PR5 on +44 1772 913898 * (local rate)
Disclaimer
Property descriptions and related information displayed on this page, with the exclusion of Running Costs data, are marketing materials provided by Bridgfords - Bamber Bridge Sales, and do not constitute property particulars. Please contact Bridgfords - Bamber Bridge Sales for full details and further information. The Running Costs data displayed on this page are provided by PrimeLocation to give an indication of potential running costs based on various data sources. PrimeLocation does not warrant or accept any responsibility for the accuracy or completeness of the property descriptions, related information or Running Costs data provided here.
































.png)
