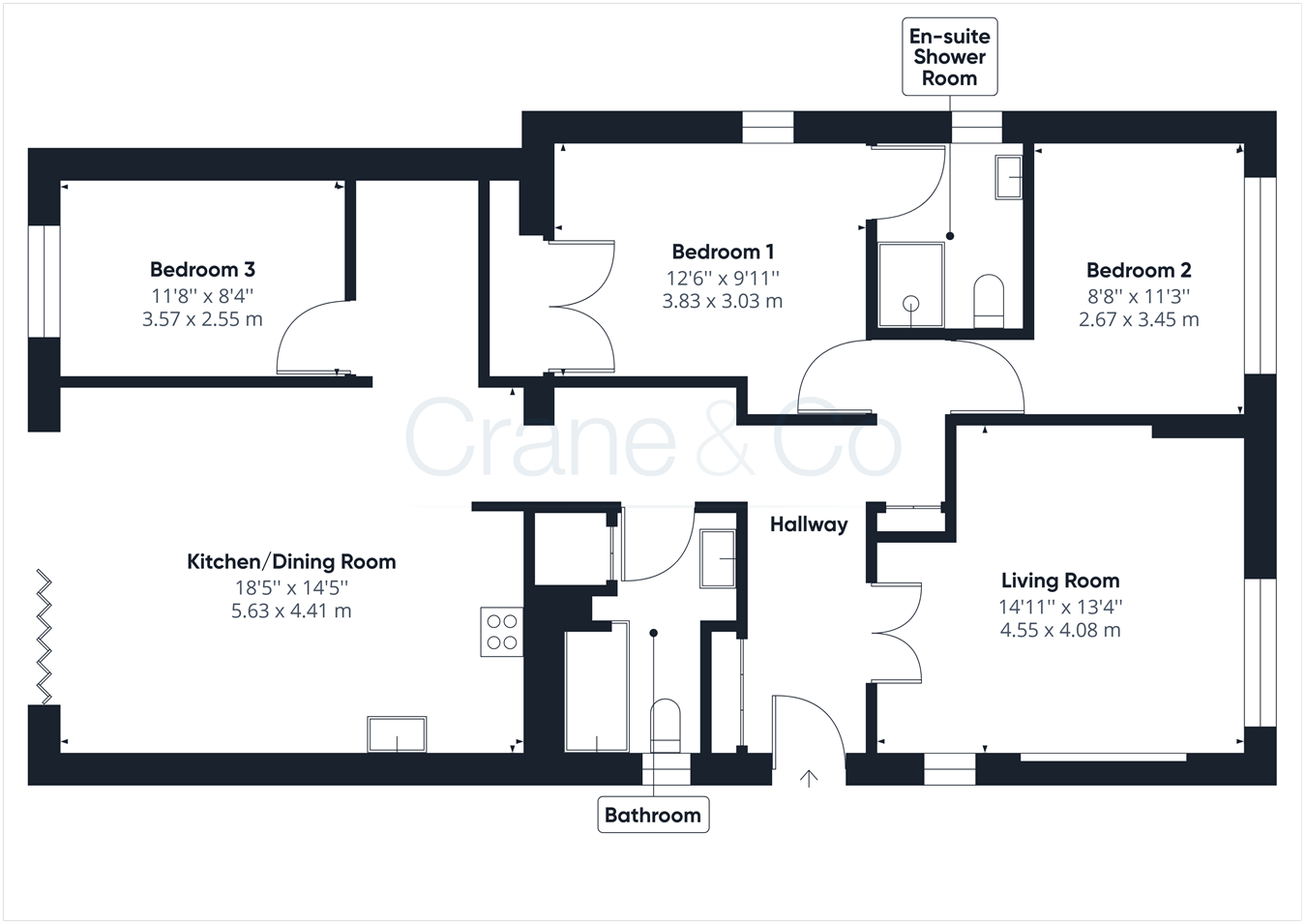Detached bungalow for sale in Dales Close, Herstmonceux BN27
* Calls to this number will be recorded for quality, compliance and training purposes.
Property features
- Detached Bungalow
- Solar Panels With Battery Storage
- Stunning Accommodation
- Extended Living
- Bio Folding Doors To Garden
- 3 Bedrooms
- Air Source Heat Pump
- Luxurious Bath & En-suite Shower Room
- Driveway Parking
- Vaulted Ceiling
Property description
watch the film and 3D tour and view expert photography at (all provided free for all our sellers)
Get ready to be truly amazed!. This breath taking, 3 double bedroom detached bungalow takes centre stage in this prime spot from the moment you arrive the vaulted ceiling in the entrance hall sets the wow factor. Sumptuously sun soaked landscaped gardens with plenty of space for alfresco dining or get lost in a good book with a G&T in hand - it's heaven on Earth. The theme of class and modern edge living harmoniously flows from room to room with a big eat in kitchen/ dining room with integrated appliances - a chef friendly work space plus bi-folding doors to the garden. After family gatherings, you can retire to the living room. Lots of space and 3 very good size bedrooms with the main bedroom complete with stylish en-suite shower room. Sink into the bath after a long day and soak your daily stresses away. Solar panels with battery storage, Air source heat pump, under floor heating, air conditioning are renewable technologies whilst karndean floor, oak internal doors and surround sound all add to the stylish finishing touches capturing the homely feel. When you think there can't be more it's completed with a driveway and set within a lovely cu de sac location!
Entrance Hall
Living Room - 14' 11" x 13' 4"
14' 11" x 13' 4" (4.55m x 4.06m)
Kitchen/Dining Room - 18' 5" x 14' 5"
18' 5" x 14' 5" (5.61m x 4.39m)
Bedroom 1 - 12' 6" x 9' 11"
12' 6" x 9' 11" (3.81m x 3.02m)
En-suite Shower Room
Bedroom 2 - 11' 3" x 8' 8"
11' 3" x 8' 8" (3.43m x 2.64m)
Bedroom 3 - 11' 8" x 8' 4"
11' 8" x 8' 4" (3.56m x 2.54m)
Bathroom
Outside
Driveway
Garden
Property info
For more information about this property, please contact
Crane & Co, BN27 on +44 1323 376650 * (local rate)
Disclaimer
Property descriptions and related information displayed on this page, with the exclusion of Running Costs data, are marketing materials provided by Crane & Co, and do not constitute property particulars. Please contact Crane & Co for full details and further information. The Running Costs data displayed on this page are provided by PrimeLocation to give an indication of potential running costs based on various data sources. PrimeLocation does not warrant or accept any responsibility for the accuracy or completeness of the property descriptions, related information or Running Costs data provided here.







































.png)