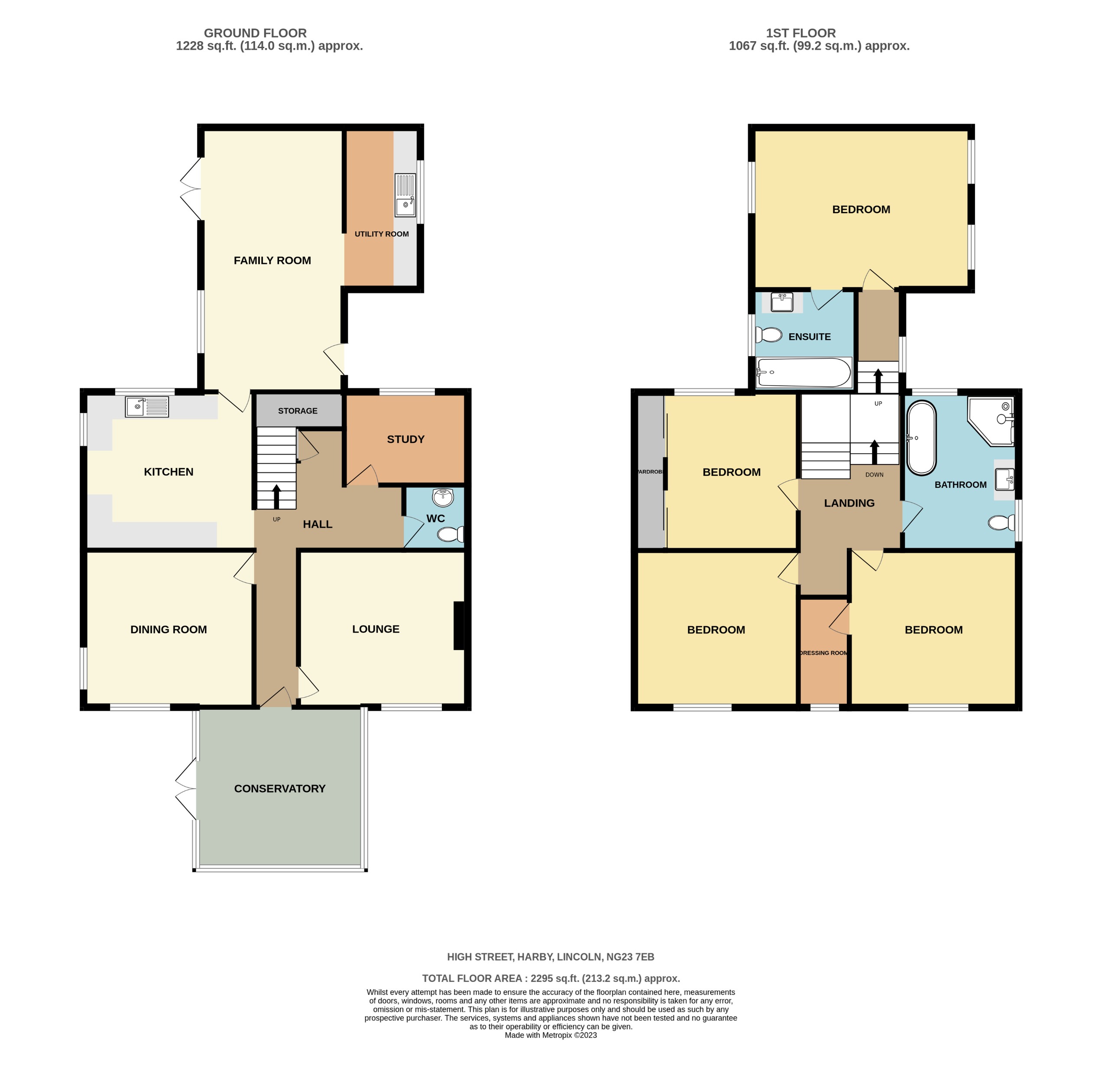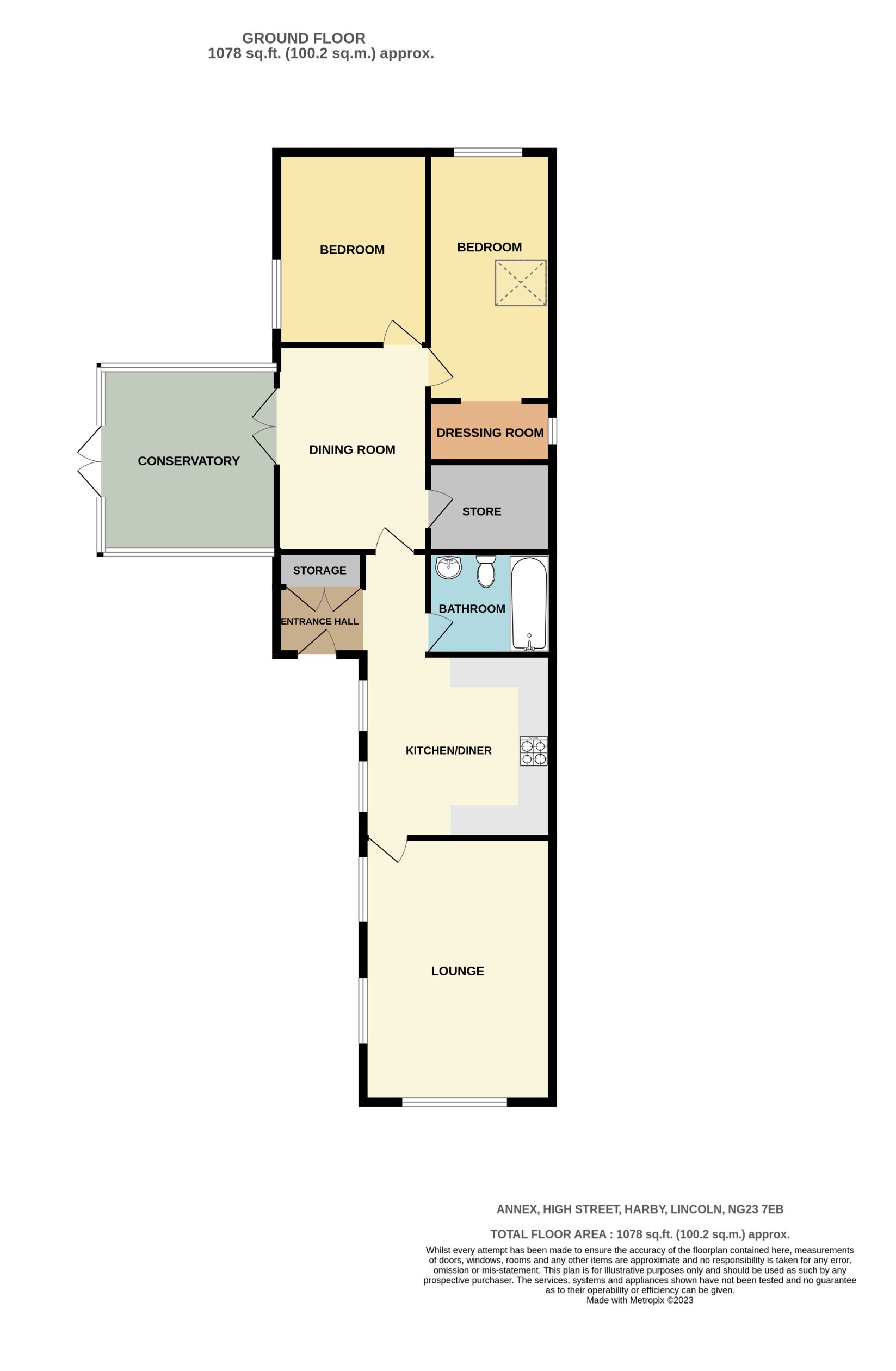Detached house for sale in High Street, Harby NG23
* Calls to this number will be recorded for quality, compliance and training purposes.
Property features
- Extended Detached House
- Four Double Bedrooms
- Three Reception Rooms
- Detached Annexe/Barn Conversion
- Two Further Bedrooms
- Approx 1/3 Acre Plot
- Freehold
- EPC Grade C & E
Property description
Ideal for equestrian pursuits and/or multi-generational living this extended detached house offers four double bedroom accommodation and has a sepearate detached annexe currently used as a two double bedroom property but could easily convert to three bedrooms. This unique plot dates to the 1880’s and was previously part of the Doddington estate with a showcase of original features. The main property comprises of entrance, family room, lounge, dining room, breakfast kitchen, utility, study and south facing conservatory to the ground floor. To the first floor are four double bedrooms, en suite bathroom to the master, four piece suite to the family bathroom and a dressing room to bedroom two. The separate annexe comprises of entrance porch, lounge, breakfast kitchen, dining room, conservatory, store room (potential bedroom three) two double bedrooms and bathroom. The gardens extend to all sides and are enclosed by hedging with the plot measuring just under a third of an acre.
The property is located on a corner plot within this sought after village with an award winning gastro public house and local amenities including doctors, farm shop and a short distance to Doddington Hall. Easy access to Lincoln and Newark both with direct train links to London. Nearby equestrian, cycle and walking facilities make this the ideal semi rural property.
EPC rating: E.
Entrance/Family Room (11.50ft x 20.11ft (3.5m x 6.1m))
Door to side aspect, window to side aspect and French doors to side aspect. Two radiators.
Inner Hall
Stairs to first floor and understairs storage.
Lounge (12.50ft x 13.40ft (3.8m x 4.1m))
Window to front aspect, radiator, picture rail, wooden flooring and open fire within decorative surround.
Dining Room (12.40ft x 13.50ft (3.8m x 4.1m))
Windows to both front and side aspects. Wooden flooring, radiator and open fire in decorative surround.
Kitchen (12.60ft x 13.30ft (3.8m x 4.1m))
Windows to both rear and side aspects. Fitted with a range of wall and base units with Granite work surfaces over and Island feature. Integrated dishwasher and fridge. Belfast sink with mixer tap. Space for Range cooker. Tiled flooring.
Utility Room (6.00ft x 12.90ft (1.8m x 3.9m))
Window to side aspect. Fitted with wall and base units witrh work surface over and one and a half bowl stainless steel drainer sink unit with tiled splashbacks. Space and plumbing for washing machine. Radiator.
Study (7.40ft x 9.70ft (2.3m x 3m))
Window to rear aspect and radiator.
Conservatory (12.80ft x 13.30ft (3.9m x 4.1m))
Brick based and uPVC construction with French doors to the side aspect. Tiled flooring.
Downstairs Cloak Room
Window to side aspect. Fitted with a low level wc, wash hand basin and heated towel rail.
Landing
Two radiators and doors servicing upstairs rooms.
Bedroom One (12.90ft x 15.10ft (3.9m x 4.6m))
Three windows to side aspects, two radiators and exposed beam.
Ensuite To Bedroom One (7.20ft x 8.70ft (2.2m x 2.7m))
Window to side aspect. Fitted with a low level wc, wash hand basin and free standing double ended bath. Part tiled walls, radiator and extractor fan.
Bedroom Two (12.60ft x 13.30ft (3.8m x 4.1m))
Window to rear aspect, radiator and archway to a dressing area.
Dressing Room (4.00ft x 8.50ft (1.2m x 2.6m))
Window to front aspect.
Bedroom Three (12.60ft x 13.60ft (3.8m x 4.1m))
Window to front aspect and radiator.
Bedroom Four (12.40ft x 13.90ft (3.8m x 4.2m))
Window to rear aspect, radiator and fitted wardrobes.
Bathroom (9.30ft x 12.30ft (2.8m x 3.7m))
Windows to rear and side aspects. Fitted with a low level wc, wash hand basin, free standing double ended bath and corner shower cubicle. Radiator and extractor fan.
Annexe
Entrance
Door to front aspect, window to side aspect and built in storage.
Inner Hall
Doors servicing rooms.
Lounge (11.80ft x 17.20ft (3.6m x 5.2m))
Window to front aspect and two windows to side aspect and radiator.
Dining Kitchen (11.11ft x 12.10ft (3.4m x 3.7m))
Two windows to side aspects. Fitted with a range of wall and base units with work surface over, one and a half bowl drainer sink unit with mixer tap over, integrated oven with four plate hob and extractgor hood over. Tiled splashbacks and space and plumbing for washing machine and dishwasher.
Dining Room (9.70ft x 13.60ft (3m x 4.1m))
Radiator and double doors into the Conservatory.
Conservatory (10.90ft x 11.50ft (3.3m x 3.5m))
Brick based and uPVC double glazed with French doors to side aspect.
Store (5.10ft x 8.10ft (1.6m x 2.5m))
Potential as a third bedroom.
Bedroom One (8.90ft x 15.70ft (2.7m x 4.8m))
Window to rear aspect and velux style window to side aspect. Radiator and opening through to dressing area.
Bedroom Two (8.90ft x 12.60ft (2.7m x 3.8m))
Window to side aspect and radiator.
Bathroom (6.80ft x 7.30ft (2.1m x 2.2m))
Velux style window to side aspect. Fitted with a low level wc, wash hand basin and panelled bath with shower attachment. Part tiled walls and radiator.
Outside
The main property is surrounded to the front and side with lawn and mature shrubs and trees with two patio seating areas one to the front and one to the rear. To the side of the property is a gated driveway providing off road parking and leading to the Annexe. To the rear of the annexe is a low maintenance garden with various plants and shrubs.
Agents Note
These particulars are issued in good faith but do not constitute representations of fact or form part of any offer or contract. The matters referred to in these particulars should be independently verified by prospective buyers or tenants. Neither Newton Fallowell nor any of its employees or agents has any authority to make or give any representation or warranty whatever in relation to this property.
Property info
For more information about this property, please contact
Newton Fallowell, LN2 on +44 1522 775114 * (local rate)
Disclaimer
Property descriptions and related information displayed on this page, with the exclusion of Running Costs data, are marketing materials provided by Newton Fallowell, and do not constitute property particulars. Please contact Newton Fallowell for full details and further information. The Running Costs data displayed on this page are provided by PrimeLocation to give an indication of potential running costs based on various data sources. PrimeLocation does not warrant or accept any responsibility for the accuracy or completeness of the property descriptions, related information or Running Costs data provided here.










































.png)
