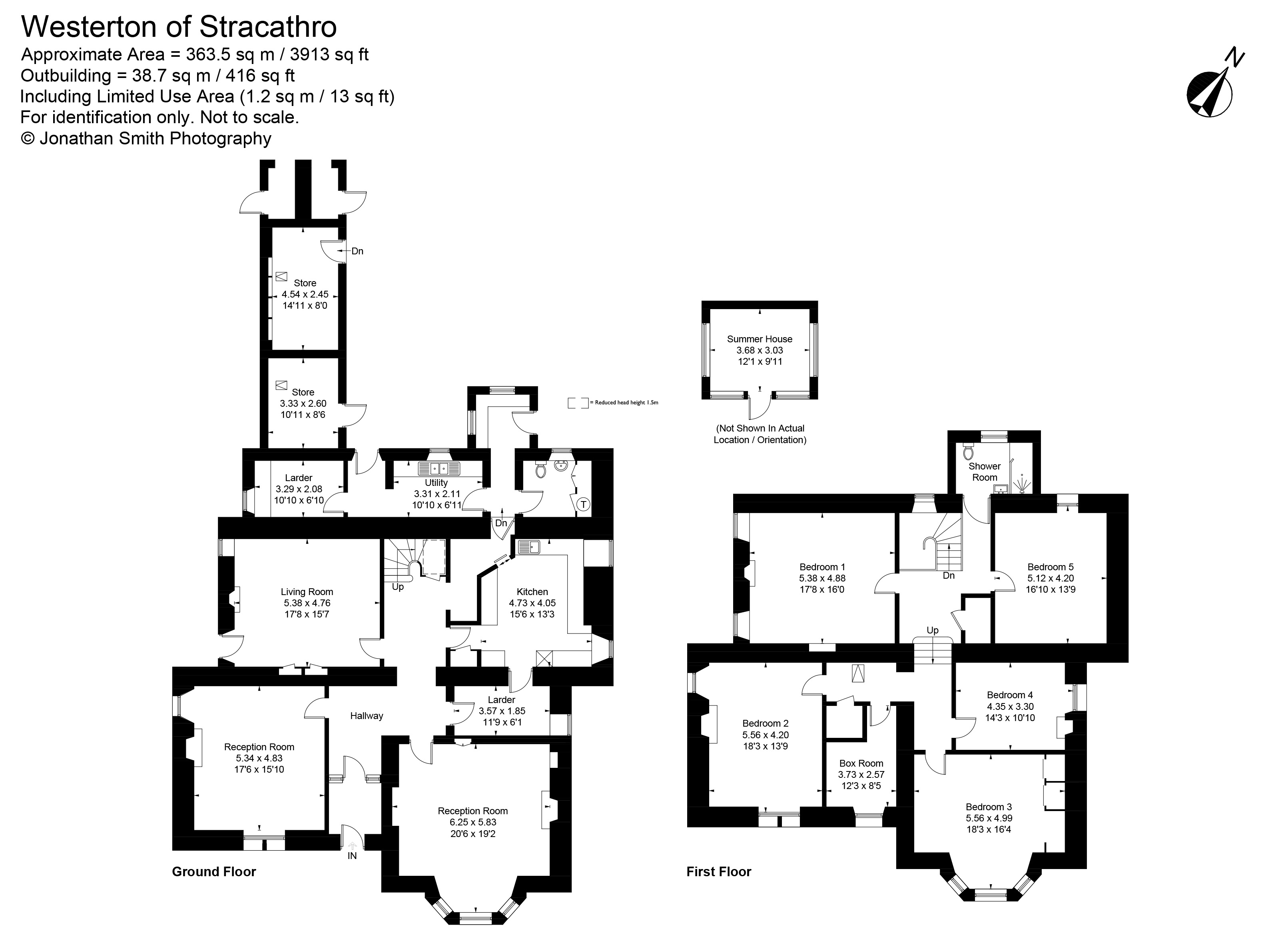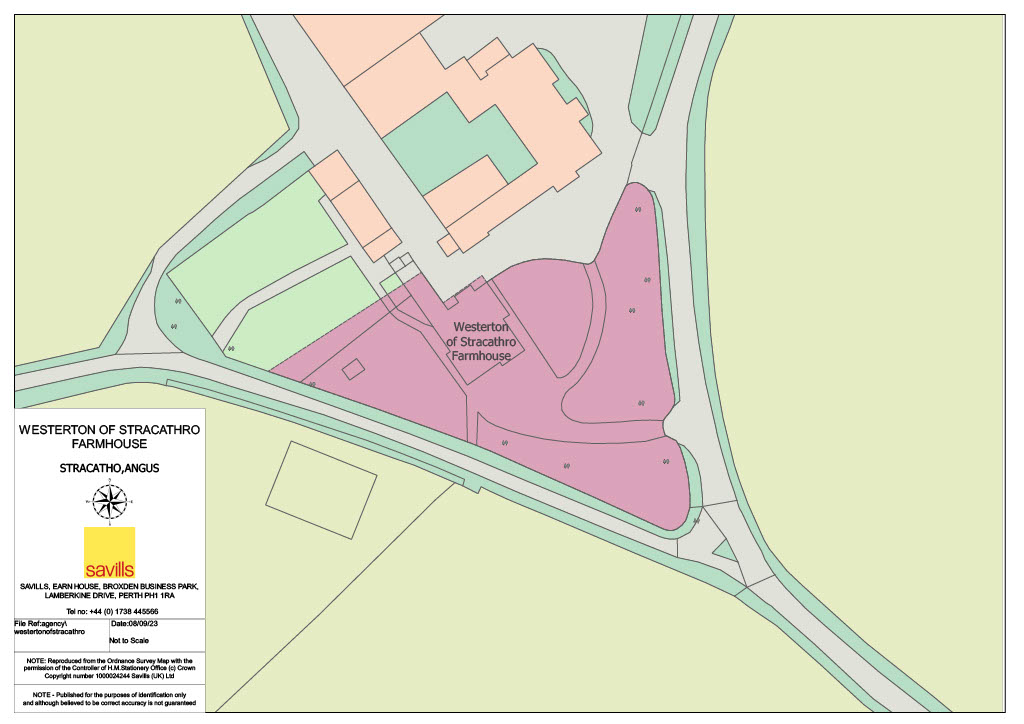Detached house for sale in Westerton Of Stracathro, Stracathro, By Brechin, Angus DD9
* Calls to this number will be recorded for quality, compliance and training purposes.
Property features
- Substantial nineteenth century farmhouse
- Three well proportioned reception rooms, five/six bedrooms, enclosed gardens
- Could benefit from some upgrading but retaining period character
- Additional property may be available
- Home Report Valuation - £425,000
- Viewing video available online
- EPC Rating = E
Property description
Conveniently located and attractive country house
Description
Westerton of Stracathro Farmhouse is an attractive and substantial stone-built 19th century house with a slate roof. As the name suggests, it was until very recently a farmhouse on the local estate. Facing south, over its own gardens, it has spacious and well-proportioned accommodation. While it could benefit from some upgrading, it still retains much period character, with features such as cornices in the reception rooms and main bedrooms still intact. The living room, bedroom 1 and shower room all have double glazing.
Gates open onto a drive that leads up to gravelled parking at the front of the house. Both the entrance vestibule and hallway have a mosaic tiled floor, with the latter having a staircase to the first floor and an understair cupboard. There are two imposing front reception rooms. One with a tiled fireplace while the other has a bay window, fireplace with wooden mantel and a cupboard with display shelves above. Behind is a shelved larder with window shutters. The living room has a glazed door to the garden, tiled fireplace, and two presses. The kitchen has fitted units with a neff double oven and Ceran hob, two-oven Esse range, sink and a shelved cupboard. Off a back lobby is a downstairs WC with washbasin and cupboards, a utility room with a double sink and which leads to a larder with shelves and stone flag floor.
Upstairs is a sizeable landing with two walk in cupboards. Bedrooms one, two and four have fireplaces. The boxroom could be used as an additional bedroom, while bedroom three has a bay window and fitted cupboards. Bedroom five has a mantel with shelves and the shower room has a washbasin with vanity unit and WC.
The enclosed garden in front and to the sides is mainly down to grass with rhododendrons and trees providing privacy and shelter. There is a wooden summerhouse (3.65m x 3m) and views north to the hills. At the back of the house is a range of outbuildings with a fuel store, store and kennel with run.
Location
Westerton of Stracathro Farmhouse is conveniently situated, close to both Brechin and Edzell in Angus, and just to the north of the A90 dual carriageway which is easily reached. This is an appealing and scenic area of countryside, with the Angus hills and glens to the north. The property is ideally situated for those who wish to enjoy the range of outdoor pursuits offered in Angus. Salmon and sea trout fishing is available on the nearby North and South Esks, or the West Water. The Angus glens also offer some of the best hill walking in eastern Scotland and skiing at Glenshee. From Edzell the scenic Cairn o’ Mount route gives access to Deeside. Golf courses in the area include Edzell and Brechin, with the championship course at Carnoustie nearby. There are outstanding sandy beaches at Lunan Bay and St Cyrus. Brechin is well served with local shops, business and leisure facilities, nurseries and schooling. There is a swimming pool at the new community campus. The local primary school is at Stracathro. The nearby village of Edzell also has good local shopping including a butcher, post office, coffee shops, chemist and health centre, together with a country club within the Glenesk Hotel, and a renowned 18 hole golf course, along with a 9 hole course and driving range. Further afield, more extensive shopping and business services are found in Forfar, the county town, and in Montrose. Private schooling is available in Aberdeen and locally at Lathallan (Johnshaven), which has a dedicated bus service from Brechin, as has the High School of Dundee.
The nearby A90 provides fast access to Aberdeen and south to Dundee which are both easily reached and offer all the services expected of major cities. Dundee has renowned cultural facilities including the V&A museum. There are railway stations at Montrose and Laurencekirk on the east coast mainline with regular services to Aberdeen and the south, including a sleeper to London. Journey times to Aberdeen and Aberdeen Airport have been much reduced by the Western Peripheral Route. Aberdeen Airport provides a range of domestic and European flights and there is a service from Dundee to Heathrow.
Square Footage: 3,913 sq ft
Acreage:
0.79 Acres
Directions
If coming from the south on the A90 proceed past Brechin and before reaching Stracathro Hospital turn left, signposted Inchbare. The gates into Westerton of Stracathro Farmhouse will be seen on the left.
If coming from the north on the A90 proceed past Stracathro Hospital and then take the first turning on the right, signposted Inchbare and proceed as above.
What3Words /// promise.impeached.permanent
Additional Info
Distances - Brechin 3.5 miles, Laurencekirk 7.5 miles, Montrose 9 miles, Forfar 15 miles, Dundee 29 miles, Aberdeen 37 miles
Viewings - Strictly by appointment with Savills – .
Services - Mains water and electricity, private drainage, oil fired central heating with external Worcester Camray 18/25 boiler.
Angus Council tax band G
Access/Additional Property - It is envisaged that a buyer would create a new back door into the garden and that there would be no requirement for vehicle parking at the rear. The sellers own the steading to the rear and may be prepared to discuss the sale of additional property.
Servitude rights, burdens and wayleaves
The property is sold subject to and with the benefit of all servitude rights, burdens, reservations and wayleaves, including rights of access and rights of way, whether public or private, light, support, drainage, water and wayleaves for masts, pylons, stays, cable, drains and water, gas and other pipes, whether contained in the Title Deeds or informally constituted and whether referred to in the General Remarks and Stipulations or not. The Purchaser(s) will be held to have satisfied himself as to the nature of all such servitude rights and others.
Offers
Offers, in Scottish legal form, must be submitted by your solicitor to the Selling Agents. It is intended to set a closing date but the seller reserves the right to negotiate a sale with a single party. All genuinely interested parties are advised to instruct their solicitor to note their interest with the Selling Agents immediately after inspection.
Deposit
A deposit of 10% of the purchase price may be required. It will be paid within 7 days of the conclusion of Missives. The deposit will be non-returnable in the event of the Purchaser(s) failing to complete the sale for reasons not attributable to the Seller or his agents.
Important notice
Savills, their clients and any joint agents give notice that:
1. They are not authorised to make or give any representations or warranties in relation to the property either here or elsewhere, either on their own behalf or on behalf of their client or otherwise. They assume no responsibility for any statement that may be made in these particulars. These particulars do not form part of any offer or contract and must not be relied upon as statements or representations of fact.
2. Any areas, measurements or distances are approximate. The text, photographs and plans are for guidance only and are not necessarily comprehensive. It should not be assumed that the property has all necessary planning, building regulation or other consents and Savills have not tested any services, equipment or facilities. Purchasers must satisfy themselves by inspection or otherwise.
Our ref: Dro 230918
Property info
For more information about this property, please contact
Savills - Perth Country Houses, PH1 on +44 1738 301881 * (local rate)
Disclaimer
Property descriptions and related information displayed on this page, with the exclusion of Running Costs data, are marketing materials provided by Savills - Perth Country Houses, and do not constitute property particulars. Please contact Savills - Perth Country Houses for full details and further information. The Running Costs data displayed on this page are provided by PrimeLocation to give an indication of potential running costs based on various data sources. PrimeLocation does not warrant or accept any responsibility for the accuracy or completeness of the property descriptions, related information or Running Costs data provided here.































.png)