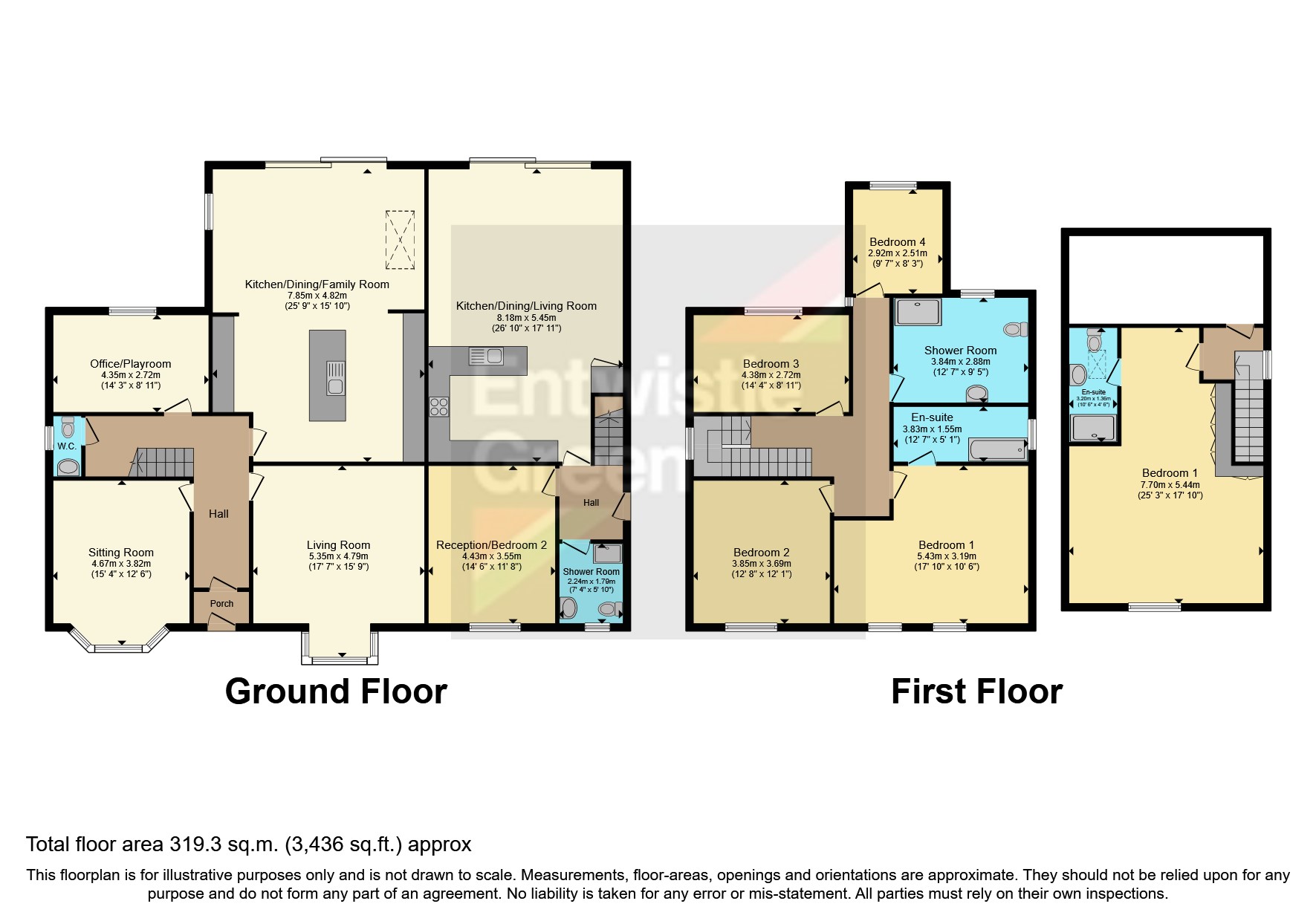Detached house for sale in Carrs Crescent, Formby, Liverpool, Merseyside L37
* Calls to this number will be recorded for quality, compliance and training purposes.
Property features
- Detached
- Character
- Double Fronted
- Five Bedrooms
- Six Reception Rooms
- Four Bathrooms
- Private Garden
Property description
Welcome to this absolutely stunning four bedrooms, Victorian, double fronted family home which boast every ounce of character and charm you could wish from a property of this period.
In addition to this impressive home, there is a 1/2 bedroom, self-contained Annex which has been incorporated in the beautifully designed extension to the side of the main residence and benefits a separate entrance.
This property would suit a range of buyers from those perhaps looking to have parents living independently with them, or older children. It could be for those looking to run a business from home or quite easily opened back up to form part of the main house, it presents with many possibilities.
As you approach the property, you are taken in by the charm it offers, and once inside it doesn’t disappoint. There is a beautiful reception hallway with many original features, there are two front reception rooms, one to either side of the hallway, under stairs cloaks. There is an additional reception room which could be used as a study/gym or playroom. Then, there is the impressive open plan kitchen/diner which certainly has the "Wow" factor, again, incorporating many original features with a modern twist of elegance.
There is a central staircase leading to the first floor where you will find the master bedroom with a room ready for en-suite, there are three additional well-proportioned bedrooms and a generous family bathroom.
The property requires some decor in parts which has been left for the new buyer to make their own, it also requires a bathroom suite in the en-suite which again has been left for the new buyer to choose, the outstanding works required are reflected in the attractive asking price.
The Annex;
Entrance hallway, WC and shower room, lounge, open plan kitchen/diner/living room.
To the first floor there is a landing leading to the generous bedroom with en-suite.
The new, purpose built Annex has been beautifully designed and finished to an exceptionally high standard.
Property info
For more information about this property, please contact
Entwistle Green - Formby, L37 on +44 1704 206729 * (local rate)
Disclaimer
Property descriptions and related information displayed on this page, with the exclusion of Running Costs data, are marketing materials provided by Entwistle Green - Formby, and do not constitute property particulars. Please contact Entwistle Green - Formby for full details and further information. The Running Costs data displayed on this page are provided by PrimeLocation to give an indication of potential running costs based on various data sources. PrimeLocation does not warrant or accept any responsibility for the accuracy or completeness of the property descriptions, related information or Running Costs data provided here.































.png)
