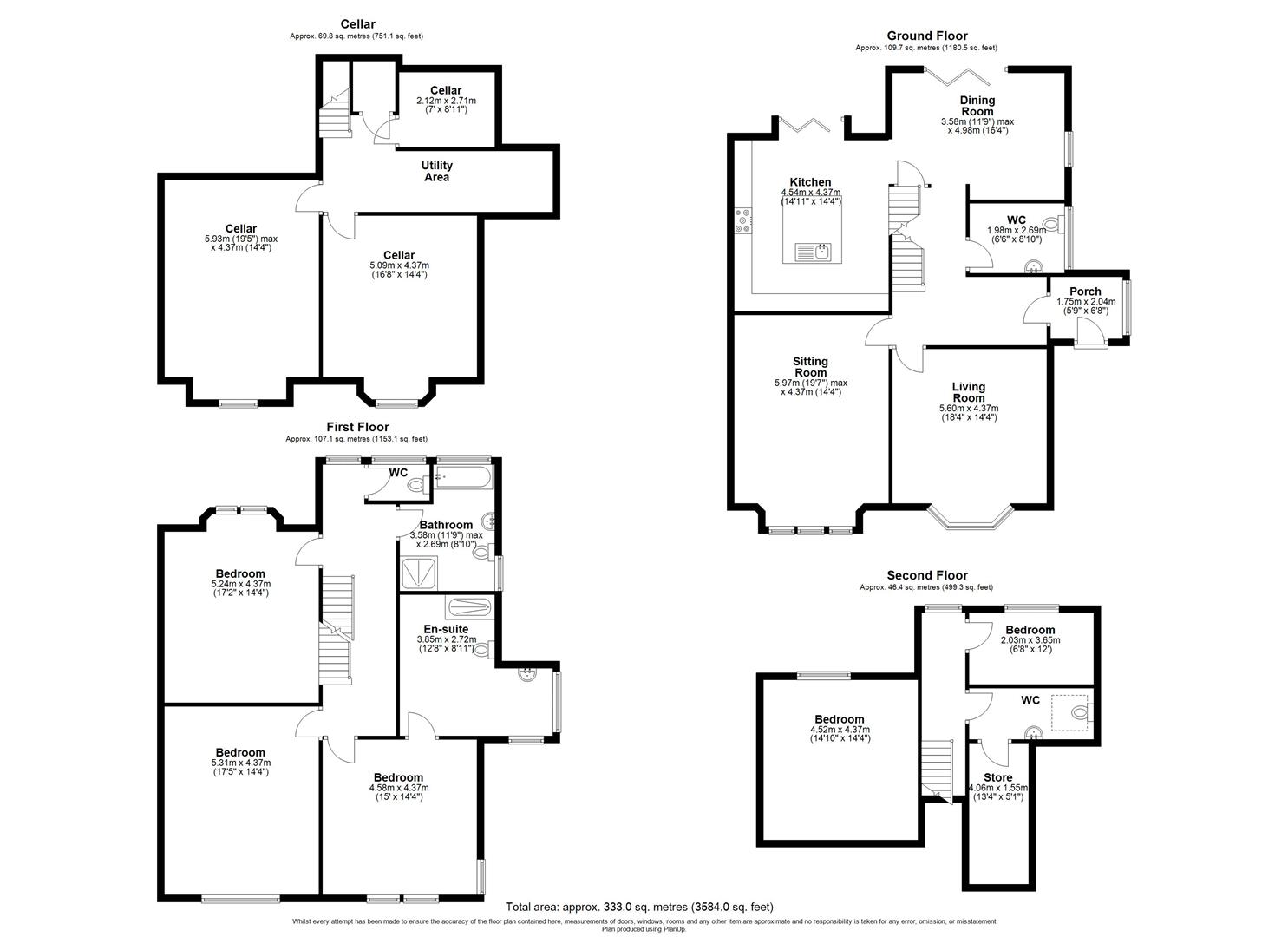Semi-detached house for sale in The Serpentine South, Blundellsands, Liverpool L23
* Calls to this number will be recorded for quality, compliance and training purposes.
Property features
- Five-bedroom semi-detached home
- Generous plot
- Highly sought after location
- No onward chain
- Gardens to front, side & rear
- Tenure: Leasehold Council tax band: E
Property description
Welcome to this stunning five-bedroom semi-detached home located on The Serpentine South in the prestigious area of Blundellsands. Situated on a generous plot with many original features retained, the property offers real character and charm to potential buyers. With no onward chain, this is an opportunity not to be missed!
Blundellsands is one of the most in demand areas along the coastline. With easy access to Crosby Beach, superb transport links and a fantastic array of shops, restaurants and bars available nearby, the area meets the needs of a wide variety of buyers.
Laid out across four floors, the accommodation briefly comprises; vestibule leading to an impressive entrance hall, WC, cosey living room with log burning stove, impressive sitting room with a further log burner and many original features retained. To the rear of the property is an open plan kitchen diner with integrated appliances and flooded with natural lights via two sets of bi-folding doors. The first-floor landing provides access to a WC, three double bedrooms, the master suite boasting an impressive shower room and a further modern four-piece bathroom. The upper floor offers two further bedrooms and a WC. The basement has enormous potential for further conversion and currently consists of a utility room, two storage rooms and a further two spacious rooms, one of which has been utilised as a gym.
Externally, the property boasts impressive gardens to the front, side and rear with off street parking for several vehicles and a detached garage.
Whether you are looking for a spacious family home, a property with potential for multi-generational living or a property with plenty of room to spread out, this five-bedroom semi-detached house is sure to impress. Don't miss the opportunity to own this wonderful home!
Leasehold: 999 from 1st July 1944 Ground Rent £13 per annum
Vestibule
Tiled floor, single glazed window & coving.
Entrance Hall
Timber frame door with stained glass lead lined windows, coving, picture rails & stairs to first floor.
Living Room
Ceiling rose, coving, single glazed sash windows, 2 x radiators & log burning stove.
Sitting Room
Single glazed windows, 2 x radiators, coving, ceiling rose, picture rail & log burning stove.
Wc
Double glazed window, WC, basin, tiled splash back, radiator, tiled floor & spotlights.
Basement
Utility space with range of wall & base units, 2 x storage rooms & 2 further spacious rooms.
Kitchen Diner
2 x bi-folding doors, double glazed windows, solid wood range of wall & base units, centre island, granite work tops, stainless steel sink with mixer tap, hot water tap, integrated dishwasher, 2 x integrated fridges, 2 x integrated freezer, electric oven, integrated microwave, granite splash back, spotlights & underfloor heating.
Landing
Double glazed window & radiator.
Wc
Part tiled walls, double glazed window, radiator, tiled floor & WC.
Bedroom 1
2 x UPVC double glazed windows, radiator, coving & picture rail.
Master Suite
2 x single glazed sash windows, double glazed sash windows, radiator, coving & picture rail.
En-Suite
Tiled floor, part tiled walls, WC, basin, towel radiator, radiator, walk in shower with glass screen, spotlights, extractor fan & 2 x single glazed sash windows.
Bedroom 3
Single glazed sash window, radiator, picture rail & coving.
Upper Landing
UPVC double glazed window.
Bedroom 4
Double glazed window & radiator.
Bedroom 5
Double glazed window & radiator.
Wc
Velux window, WC, basin, tiled floor, part tiled wall, towel radiator & access to tank room.
Externally
Gardens to front, side & rear. Driveway parking & detached garage.
Property info
For more information about this property, please contact
Berkeley Shaw, L23 on +44 151 382 0973 * (local rate)
Disclaimer
Property descriptions and related information displayed on this page, with the exclusion of Running Costs data, are marketing materials provided by Berkeley Shaw, and do not constitute property particulars. Please contact Berkeley Shaw for full details and further information. The Running Costs data displayed on this page are provided by PrimeLocation to give an indication of potential running costs based on various data sources. PrimeLocation does not warrant or accept any responsibility for the accuracy or completeness of the property descriptions, related information or Running Costs data provided here.




















































.png)

