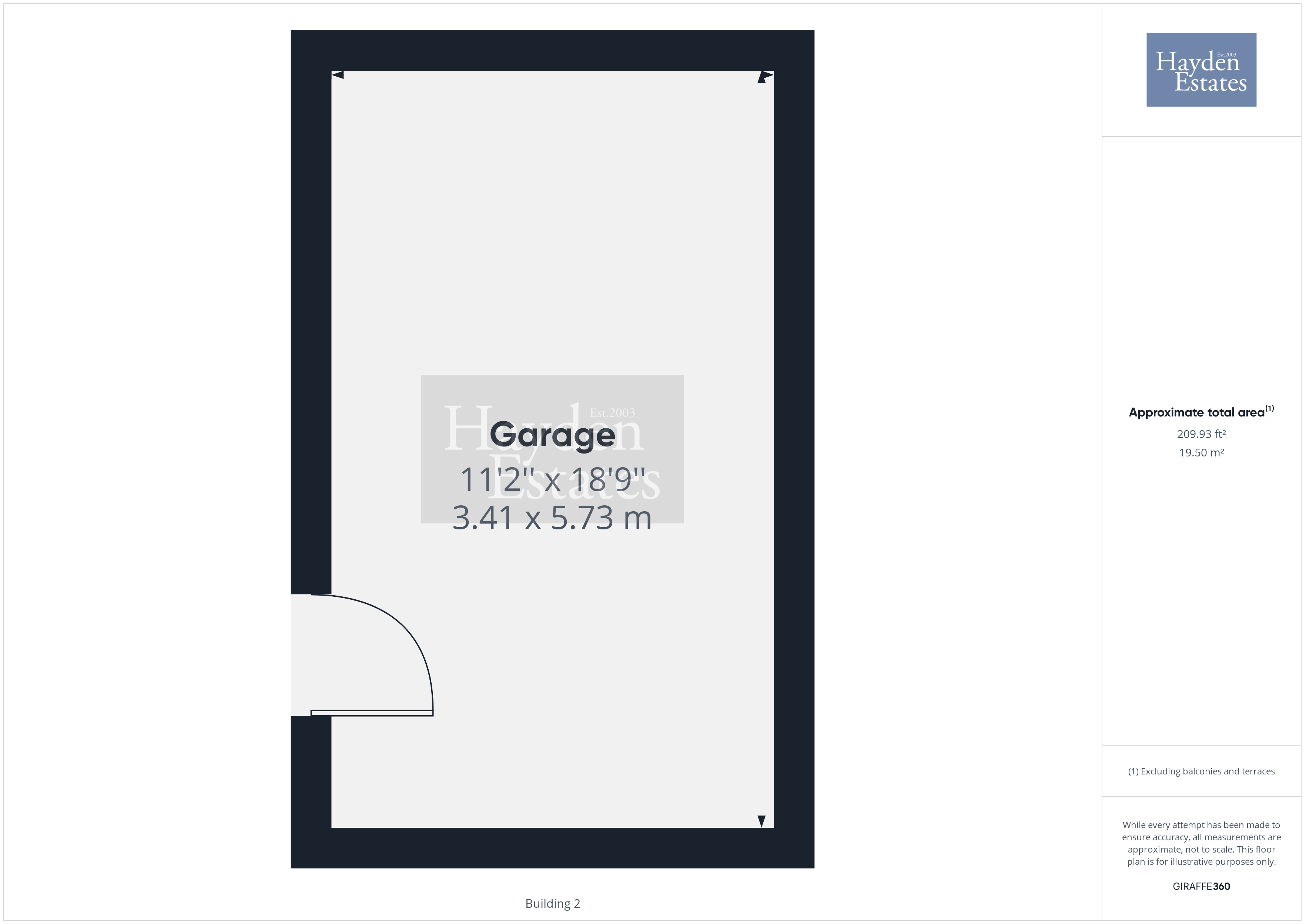Detached bungalow for sale in Wellington, Hereford HR4
* Calls to this number will be recorded for quality, compliance and training purposes.
Property description
A three bedroom detached bungalow within village location and occupying a large corner plot. Double glazed with gas fired central heating. This property has immense potential to improve or extend. Private wrap around gardens, having lawns, well stocked beds, patio areas and vegetable plot. Inside to a large room, used purely for storage, utility room, bathroom and separate toilet. Lounge and conservatory, dining kitchen with side lean too for further storage. Off road parking and detached garaging.
Ideally positioned for all local amenities on hand. Viewings highly encouraged to see all that's on offer.
Believed built late 1940s early 1950s as a two bedroom bungalow and understood to have been extended in 1964. Named after the pub nearby whos owner had the bungalow. (The pub has since changed its name to the Wellington Boot)
Approach
Stone walled frontage with mature hedging which wraps around the corner plot.
On foot through gated access into the garden, which leads to the front door.
Reception Hall
Long entrance hall via UPVC door with side glazed panel into hallway, coving to ceiling, ceiling light point, Wooden flooring, with doors radiating off.
Store Room
Step down into this room, having front facing sliding patio doors, coving to the ceiling, with ceiling light point. Of wood and brick construction with flat roof.
Bedroom
Ceiling light point, double glazed window, radiator and telephone point.
Laundry
Side facing window, ceiling light point, space and plumbing for white goods. Wall hung Worcester Bosch gas combination boiler, which provides the domestic hot water and central heating requirements for this property.
Bathroom
Having side facing window, ceiling light point, coving to the ceiling, partial tiling to walls providing splash back. Wall mounted electric fan heater, ceiling mounted extractor fan, radiator with trv. Panelled bath with electric shower over, vanity sink unit, concealed flush wc suite.
Cloakroom
With a side facing window, close coupled wc suite, vanity sink unit, ceiling light point, coving to ceiling and partial tiling to walls.
Dining Kitchen
Units to both wall and base with the latter boasting complimentary wood effect roll edged working surface over. Inset stainless steel sink unit with mixer tap over. Inset four ring induction hob having concealed extraction over. Built in double oven, tiled flooring, coving to the ceiling, two ceiling light points, radiator. High level cupboard housing electric meter, side window and door to lean to, with French doors to rear elevation allowing access into the conservatory.
Lean To
Having access from the kitchen with external access both sides through wooden doors. Of wooden construction with tiled flooring and ideal storage area.
Conservatory
Wood double glazed units upon brick dwarf walling, having glass roof. French doors to side elevation and ceiling light point. A space that appears to really enjoy a sunny position.
Inner Hallway
Having radiator, ceiling light point, built in cupboard and access to the roof void. Two further bedrooms and the lounge are located here.
Sitting Room
With French doors which allow access to the garden, further window to side elevation, radiator with decorative cover, . Aerial point, coving to the ceiling, ceiling light point with ceiling rose.
Bedroom
Window, radiator, ceiling light point, coving to the ceiling and a range of built in sliding door wardrobes.
Bedroom
Having window, ceiling light point, coving to the ceiling and radiator.
Garden
Stocked beds, Lawn, Wooden shed, Outside lighting, Gated access to front garden. Patio, Gravelled, Stocked beds, Lawn, Outside lighting, Wildlife pond x 2, Steps rising to front door, Vegetable plot, Additional lawn on separate title, Vegetable plot, Corner plot, Mature hedging to boundaries, Apple tree, Further side access to property
Parking
Gravel driveway to rear elevation provides off road parking. Gated access to the garden.
Garage
A detached brick built garage with pitched tiled roof having up and over metal door to front with single pedestrian access to the side. Having power and lighting.
Additional Information
The gas meter is located on the front of the bungalow. Please note it is mains gas.
Mains sewerage.
A water meter is fitted.
Social club, shop and post office level walk, Bus service, Primary school, Methodist and C of E Church, Garden centre with coffee shop within walking distance.
News letter and welcome mag for the village produced on a regular basis.
Major supermarkets do deliver.
Hereford 7 miles away.
Leominster 6 miles away.
Property info
For more information about this property, please contact
Hayden Estates, DY12 on +44 1299 556965 * (local rate)
Disclaimer
Property descriptions and related information displayed on this page, with the exclusion of Running Costs data, are marketing materials provided by Hayden Estates, and do not constitute property particulars. Please contact Hayden Estates for full details and further information. The Running Costs data displayed on this page are provided by PrimeLocation to give an indication of potential running costs based on various data sources. PrimeLocation does not warrant or accept any responsibility for the accuracy or completeness of the property descriptions, related information or Running Costs data provided here.































.png)


